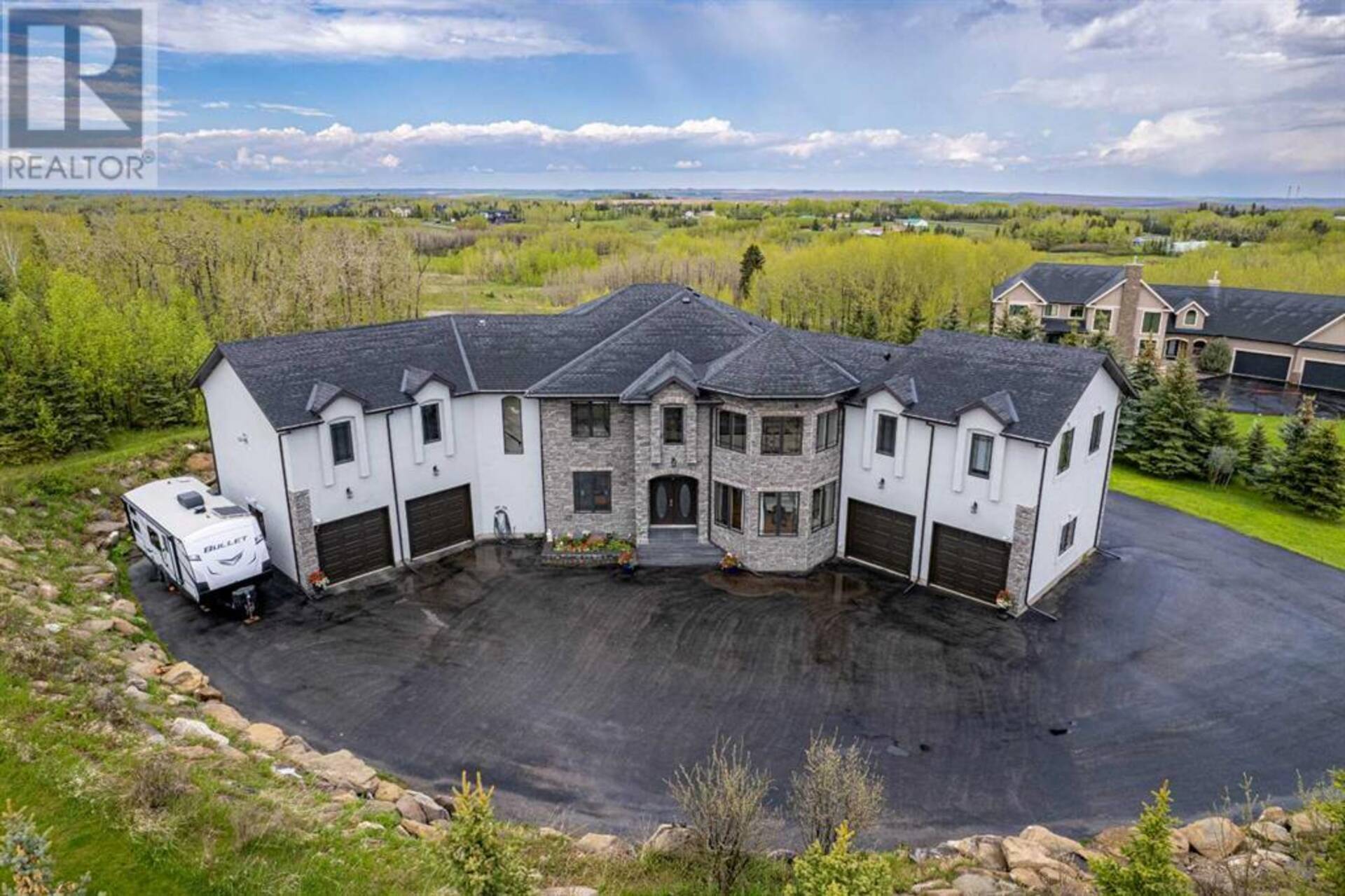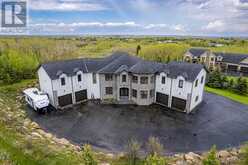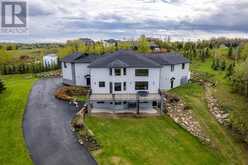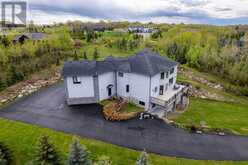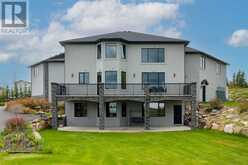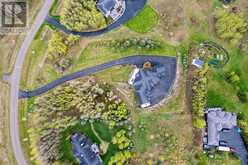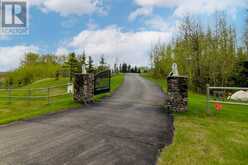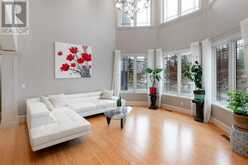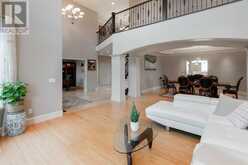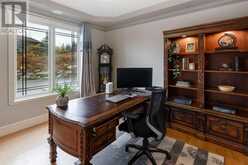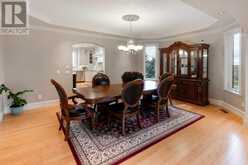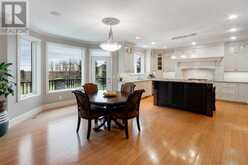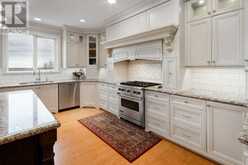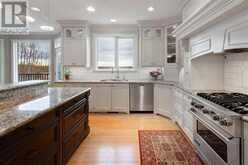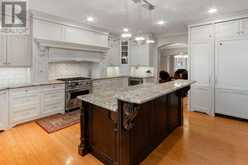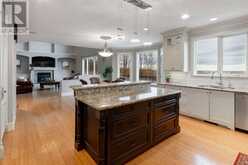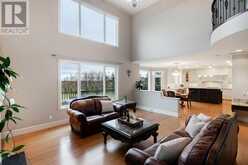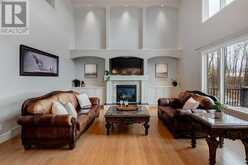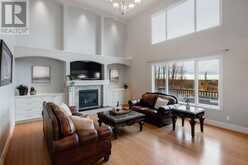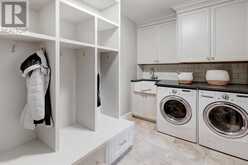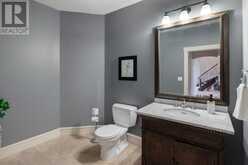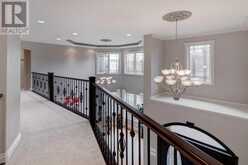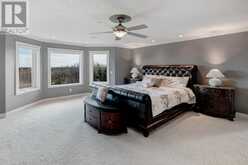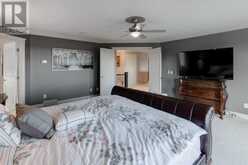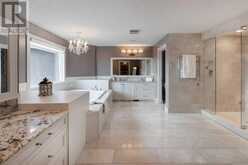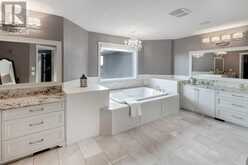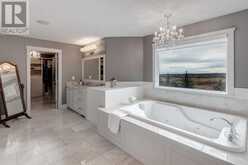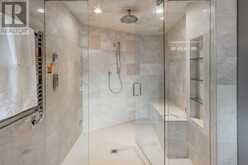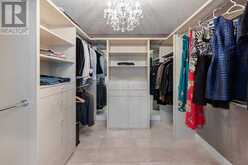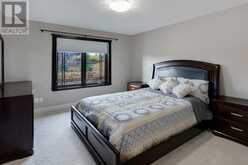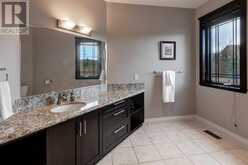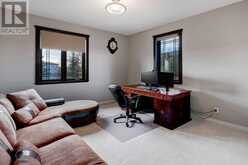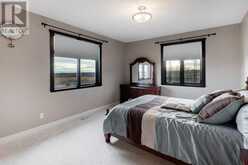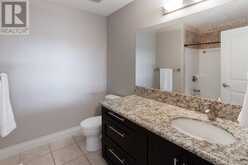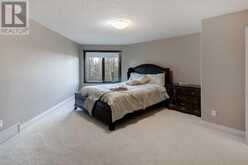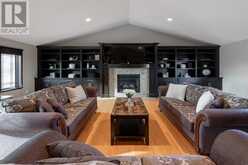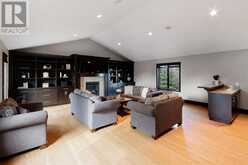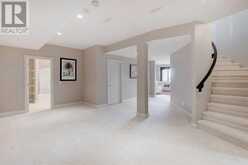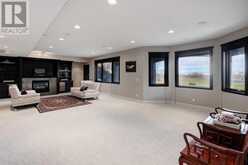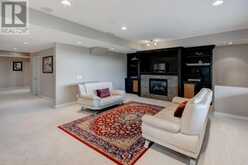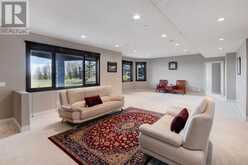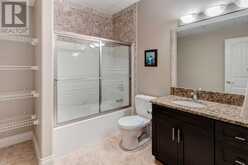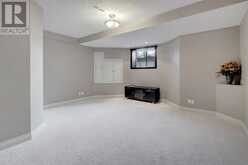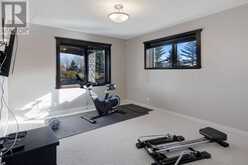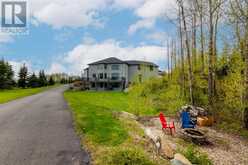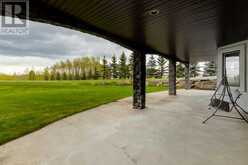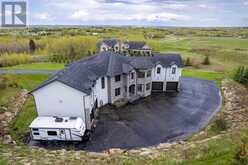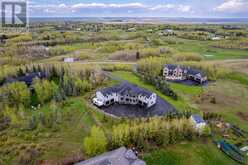84 Gray Way, Rural Rocky View, Alberta
$2,190,000
- 7 Beds
- 5 Baths
- 5,374 Square Feet
Nestled in the serene beauty of Bearspaw, within the prestigious community of Homestead, this 7,382 total square foot luxurious home, wrapped in a privacy setting of many trees around, offers a lifestyle that is nothing short of extraordinary. Positioned on an elevated vantage point, it provides unparalleled panoramic views of the breathtaking Alberta landscape from almost every window. Through the private gate, you'll be captivated by its striking architectural design, fresh coat of exterior paint, including garage doors, newly sealed driveway and new shingles on roof is currently underway. The vast estate spans over 2.17 acres, making it a perfect retreat for those seeking from the hustle of city life. Once inside, you'll be greeted by the expansive foyer leads into the hub of the home - a breathtaking living space with soaring 14ft ceilings with floor-to-ceiling windows that allow for an abundance of sunlight. The kitchen is a chef's dream, with top-of-the-line Viking and built in Miele appliances, custom cabinetry, and an oversized island that serves both as culinary creations and social gatherings. Adjacent to the kitchen, the open-concept dining and living area is perfect for hosting large family dinners or intimate gatherings with friends. The home boasts multiple oversized living areas, each designed with relaxation and entertainment in mind. Cozy fireplaces, rich wood finishes, and chosen details ensure that every room exudes an inviting and elegant atmosphere. The master suite is a true sanctuary, offering a private retreat complete with a spa-like ensuite, where you can enjoy the two-person jacuzzi with the most breathtaking sunrise views or the steam shower with a heated towel rack. The double vanities, two walk-in closets with custom built-ins, and custom ironing board make your busy lifestyle at ease. The additional five bedrooms upstairs and two downstairs, each with walk-in closets, and the five bathrooms throughout the home offer ample space and comfort. The bonus room above the west wing provides a perfect area for your growing family or visiting guests to relax, enjoy movies or play games. The expansive upper deck or patio below from the walk-out basement is a perfect setting for dining or ideal for a hot tub. The manicured landscaping and lush lawns offer and a combination of native trees and spruce trees, with underground irrigation, create a delightful backdrop to enjoy bonfires under the stars by your own the fire pit. The unique layout of this home, with two separate wings, living space above, double garages below with the living room and kitchen as the hub, allows families to spread out without feeling crowded. Please note the driveway was recently resealed after the pictures were taken. Don't miss the opportunity to make this exceptional property your own and savor the awe-inspiring views that Alberta has to offer. Check out the video on You Tube to see more. (id:23309)
- Listing ID: A2135699
- Property Type: Single Family
- Year Built: 2007
Schedule a Tour
Schedule Private Tour
Dylan Topolnisky would happily provide a private viewing if you would like to schedule a tour.
Match your Lifestyle with your Home
Contact Dylan Topolnisky, who specializes in Rural Rocky View real estate, on how to match your lifestyle with your ideal home.
Get Started Now
Lifestyle Matchmaker
Let Dylan Topolnisky find a property to match your lifestyle.
Listing provided by eXp Realty
MLS®, REALTOR®, and the associated logos are trademarks of the Canadian Real Estate Association.
This REALTOR.ca listing content is owned and licensed by REALTOR® members of the Canadian Real Estate Association. This property for sale is located at 84 Gray Way in Rural Rocky View Ontario. It was last modified on May 29th, 2024. Contact Dylan Topolnisky to schedule a viewing or to discover other Rural Rocky View real estate for sale.

