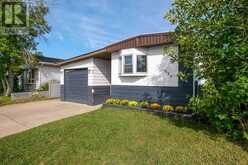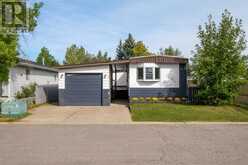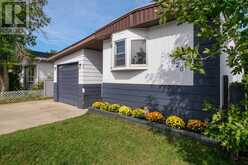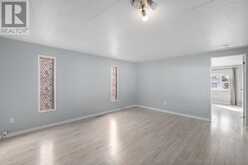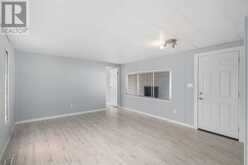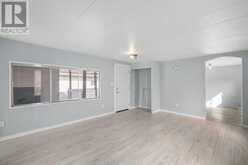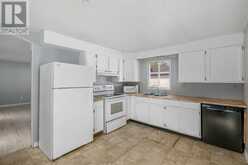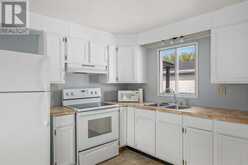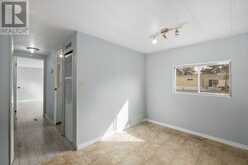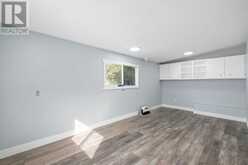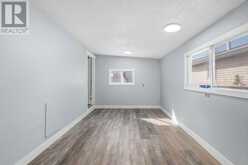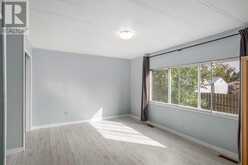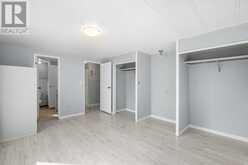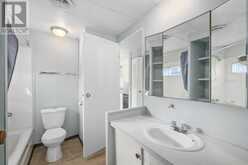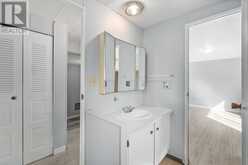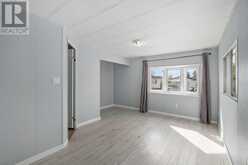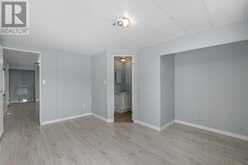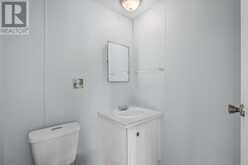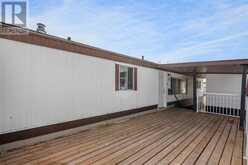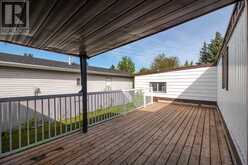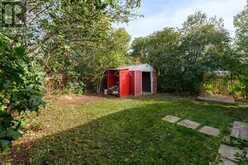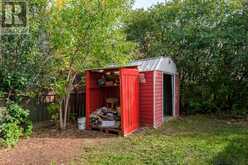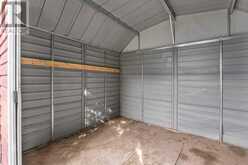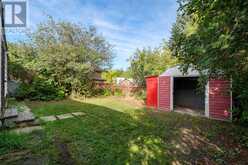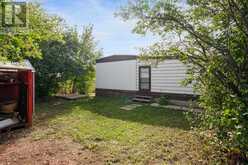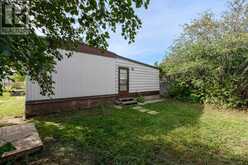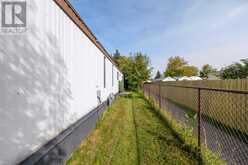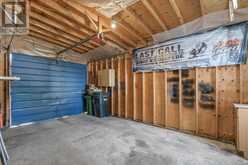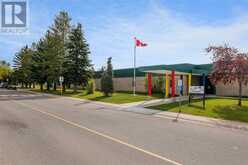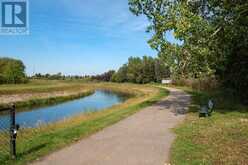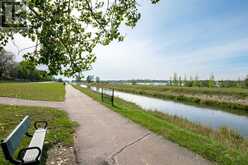826 Brentwood Crescent, Strathmore, Alberta
$299,000
- 2 Beds
- 2 Baths
- 1,312 Square Feet
Discover the perfect opportunity to own a spacious two bedroom + a large flex space, two bathroom home in the desirable community of Brentwood Estates, Strathmore. This unique mobile home offers over 1,300 square feet of living space, complete with a single garage and a covered walkway leading to the front door—a rare find in the neighborhood. Inside, the home has been given a fresh update, with new paint throughout, new baseboards, and beautiful light grey laminate flooring that continues through the majority of the space. The heart of the home is a large, welcoming living room that flows effortlessly into a sunny eat-in kitchen, featuring ample counter and cabinet space, a built-in dishwasher, microwave (new), refrigerator, and electric stove. Whether you're preparing meals or gathering with friends, this kitchen offers the perfect blend of functionality and space. The layout has been thoughtfully designed for privacy, with two generous-sized bedrooms located at each end of the home. The primary bedroom is located at the front of the home, complete with a bay window and a private three-piece ensuite. The second bedroom, located at the rear, is spacious and features two extremely large closets as well as its own doorway entrance to the shared four-piece bathroom. A large FLEX room with a new electric fireplace, large window, a portable wardrobe, as well as built-in shelving & cupboards for storage offers versatility as a third bedroom, home office, gym, or craft/hobby space—allowing you to customize this home to your needs. Step outside onto the large deck, which opens into a fenced backyard surrounded by mature trees, offering privacy and tranquility. It’s the ideal space for outdoor entertaining or simply relaxing in your own peaceful retreat. A storage shed and metal wood storage rack provide plenty of extra room for outdoor equipment. Practical updates include a new furnace (2022) and ample storage options throughout, ensuring this home is move-in ready while s till offering endless potential for personalization. Located in a well-established neighborhood, this home is within walking distance to both elementary and high schools, playgrounds, Strathmore District Hospital, local shopping, yoga studio, hair salon, and numerous scenic walking paths—perfect for both you and even a furry companion to enjoy. Seize this exceptional opportunity to create the home of your dreams in a fantastic location, with all the essentials at your doorstep. (id:23309)
- Listing ID: A2168361
- Property Type: Single Family
- Year Built: 1977
Schedule a Tour
Schedule Private Tour
Dylan Topolnisky would happily provide a private viewing if you would like to schedule a tour.
Match your Lifestyle with your Home
Contact Dylan Topolnisky, who specializes in Strathmore real estate, on how to match your lifestyle with your ideal home.
Get Started Now
Lifestyle Matchmaker
Let Dylan Topolnisky find a property to match your lifestyle.
Listing provided by Real Broker
MLS®, REALTOR®, and the associated logos are trademarks of the Canadian Real Estate Association.
This REALTOR.ca listing content is owned and licensed by REALTOR® members of the Canadian Real Estate Association. This property for sale is located at 826 Brentwood Crescent in Strathmore Ontario. It was last modified on September 25th, 2024. Contact Dylan Topolnisky to schedule a viewing or to discover other Strathmore real estate for sale.


