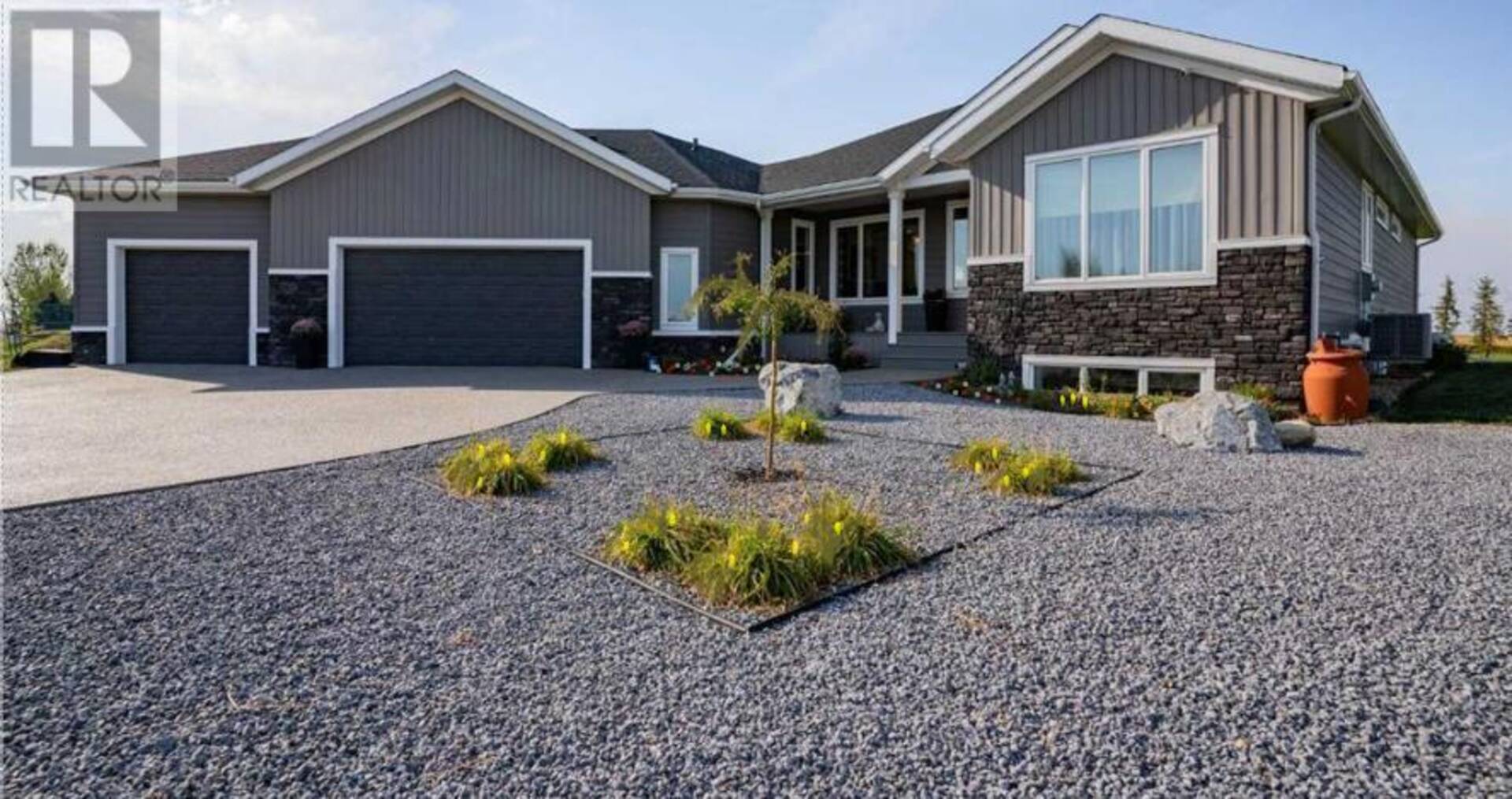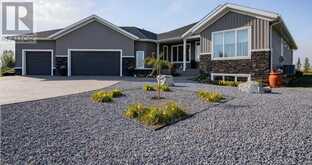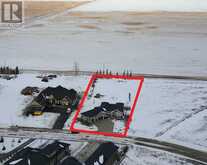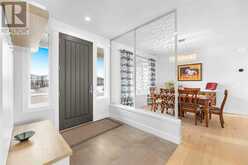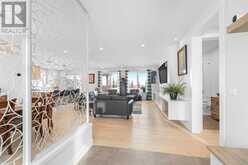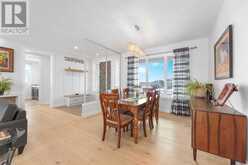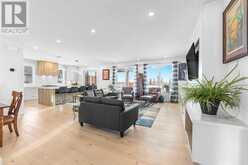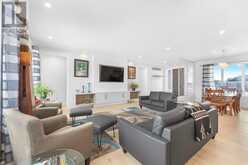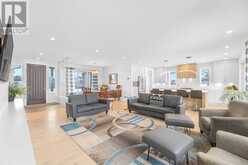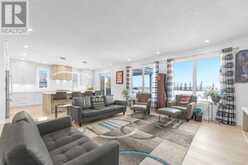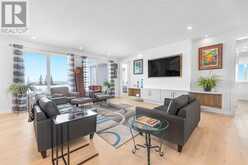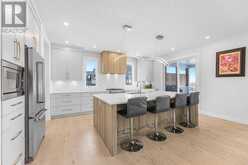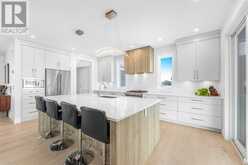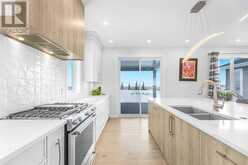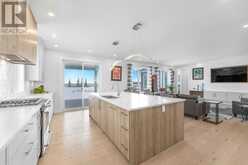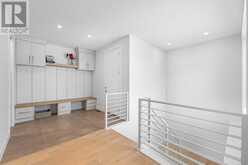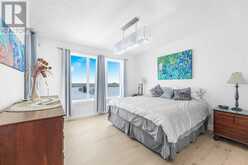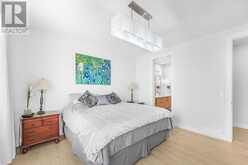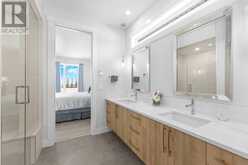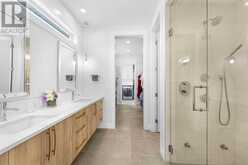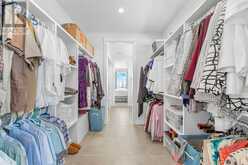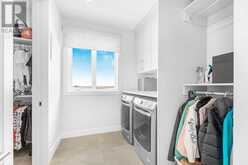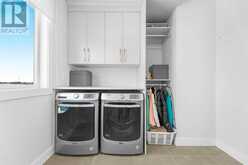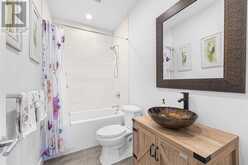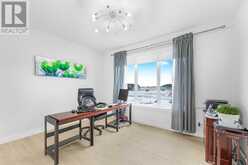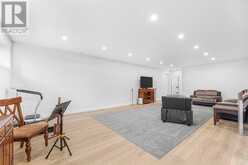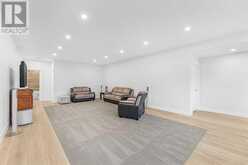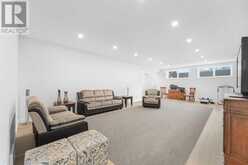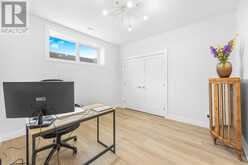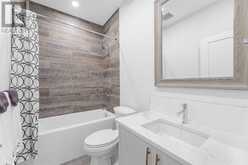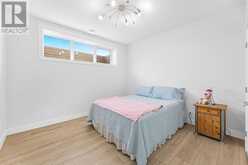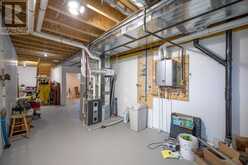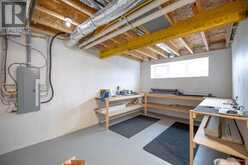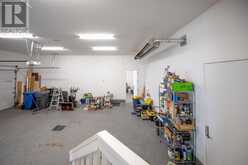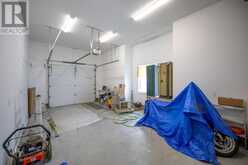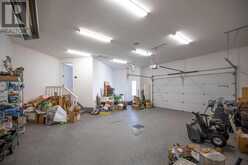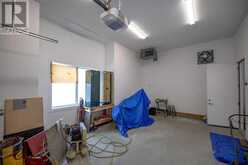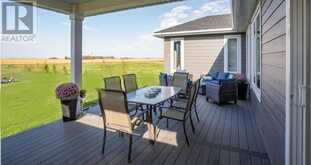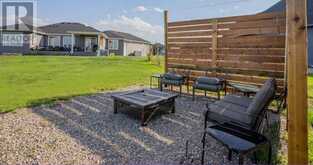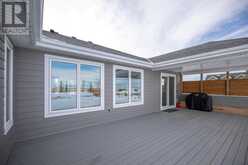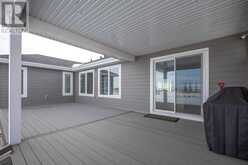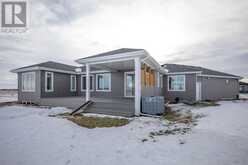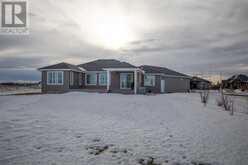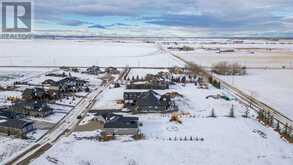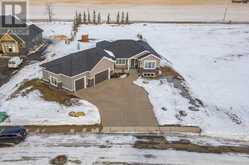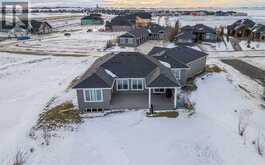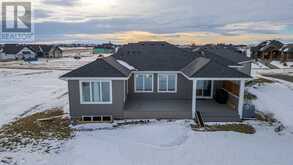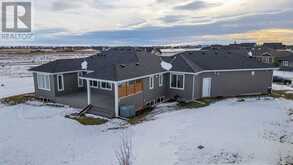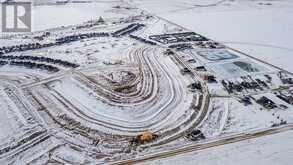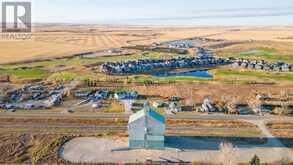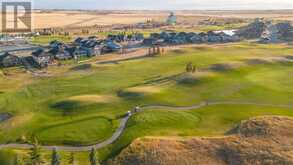8 Kautz Close, Lyalta, Alberta
$1,249,900
- 4 Beds
- 3 Baths
- 1,916 Square Feet
You will love this 1916 sq ft, four-bedroom bungalow set on a sprawling one-acre lot in the Lakes of Muirfield, a picturesque golf course community. Boasting stunning views of wide-open spaces and incredible sunrises and sunsets. Inside, the main floor features a spacious, open-concept layout with large windows that flood the space with natural light. The dining room, living room, and kitchen flow seamlessly into one another, creating a perfect environment for both relaxation and entertaining. The gourmet kitchen is designed for both functionality and style, featuring premium finishes, an extended waterfall central island, and high-end appliances, including a fridge with an internal water dispenser, a dual-fuel five-burner range, and a noiseless paneled dishwasher. You'll also appreciate the walk-in pantry with custom shelves, a coffee station, and the walk-in mudroom with built-in lockers conveniently located off the garage. Two generously sized bedrooms are located on the main floor. The luxurious primary suite includes a spa-inspired ensuite with a steam shower, heated floors, and a walk-through closet that also features heated floors. The ensuite connects to the laundry room, complete with a full-sized washer, gas dryer, and extra cupboards for added convenience. The second bedroom is bright and spacious, with a good-sized closet and easy access to a full bathroom. The entire main floor is finished with engineered hardwood and tile (no carpet), ensuring elegance and durability. The fully finished lower level offers an additional two bedrooms, ideal for family or guests, along with a large rec room perfect for entertaining or relaxing. This level is finished with luxury vinyl flooring so no carpet anywhere in the home. A third full bathroom, plenty of storage, and a workshop area in the furnace room complete this versatile space. Additional features include central air conditioning, a whole-home water softener, an on-demand hot water heater, and a humidifier. The triple garage is a standout feature, equipped with both a gas radiant heater and a blown air heater, a dehumidifier, and an epoxy resin floor. The garage is currently split into two bays, measuring 29' x 32' and 27' x 16', providing plenty of space for vehicles, tools, and storage. Outside, the expansive composite decks in both front and plus massive backyard with a firepit, offer endless possibilities for outdoor living, from hosting summer gatherings to enjoying quiet evenings surrounded by nature. Gemstone lighting adds an elegant touch. The lot offers space beside the home to build a driveway to the backyard, allowing for the potential addition of a shop or second garage. With 40% site coverage permitted, an accessory building up to 18 feet high is possible. This home offers a lifestyle of tranquility, luxury, and access to premier golfing amenities, all while enjoying breathtaking views from your private oasis. Conveniently located just 20 minutes from Calgary and 15 minutes from Strathmore. (id:23309)
- Listing ID: A2184725
- Property Type: Single Family
- Year Built: 2022
Schedule a Tour
Schedule Private Tour
Dylan Topolnisky would happily provide a private viewing if you would like to schedule a tour.
Match your Lifestyle with your Home
Contact Dylan Topolnisky, who specializes in Lyalta real estate, on how to match your lifestyle with your ideal home.
Get Started Now
Lifestyle Matchmaker
Let Dylan Topolnisky find a property to match your lifestyle.
Listing provided by Royal LePage Benchmark
MLS®, REALTOR®, and the associated logos are trademarks of the Canadian Real Estate Association.
This REALTOR.ca listing content is owned and licensed by REALTOR® members of the Canadian Real Estate Association. This property for sale is located at 8 Kautz Close in Lyalta Ontario. It was last modified on January 16th, 2025. Contact Dylan Topolnisky to schedule a viewing or to discover other Lyalta real estate for sale.

