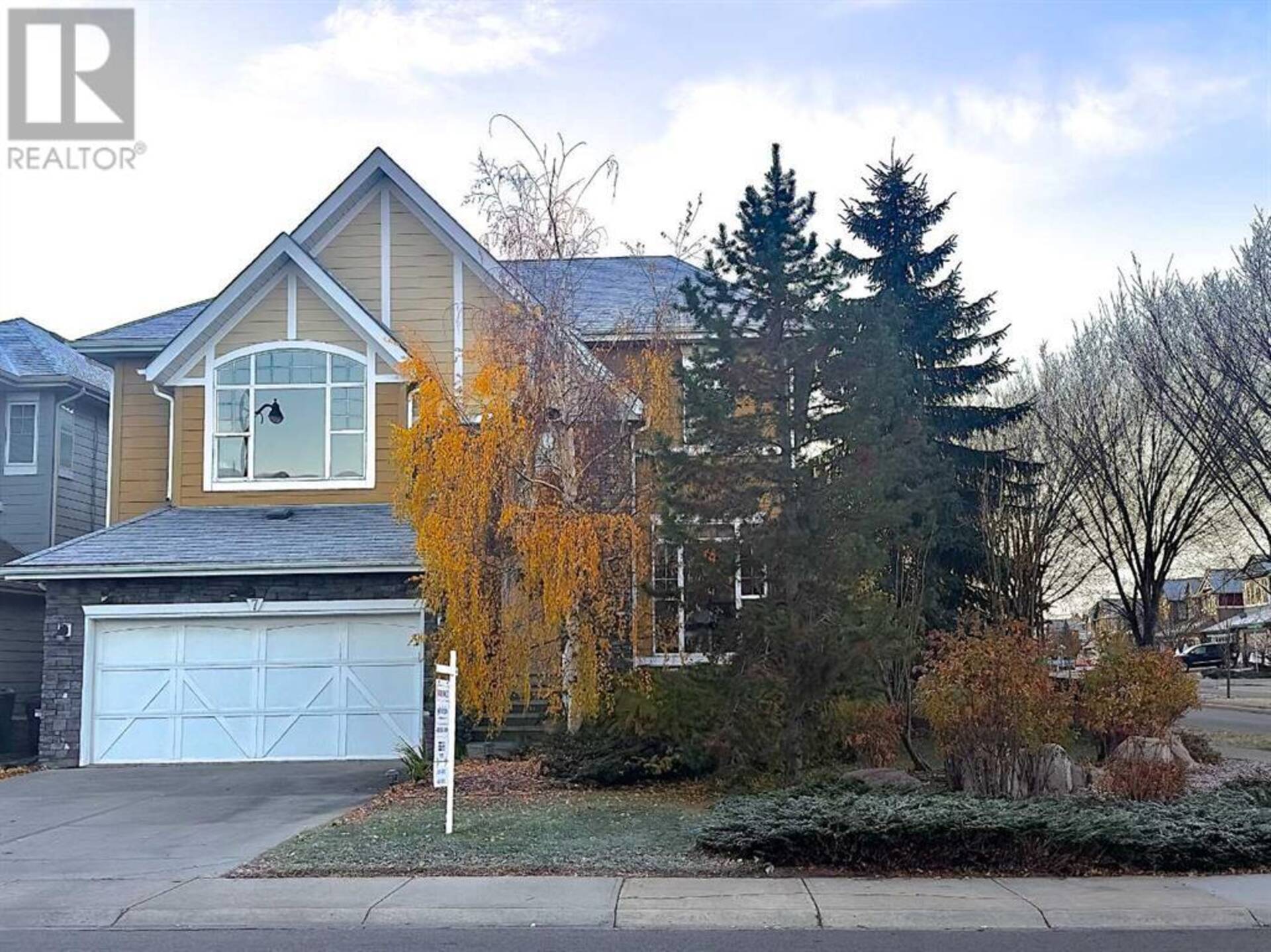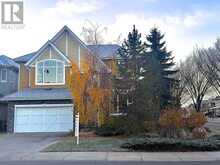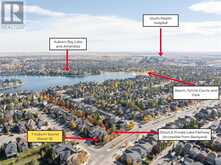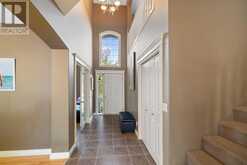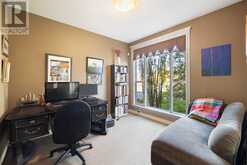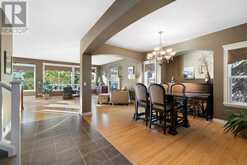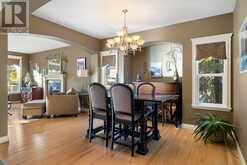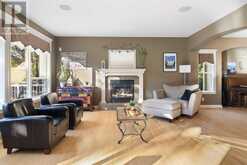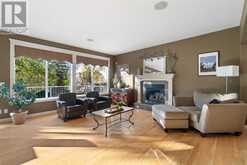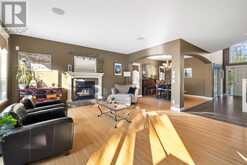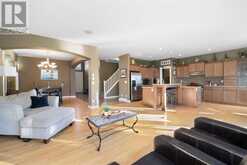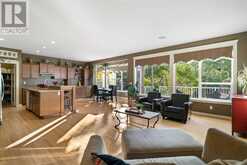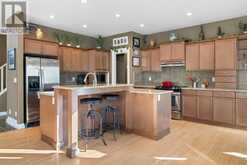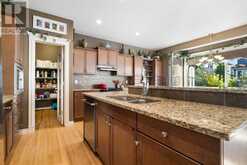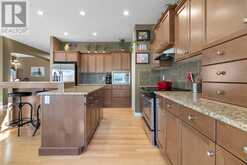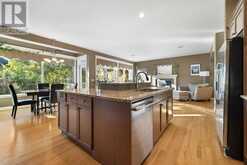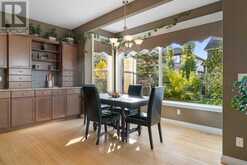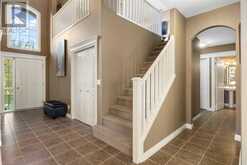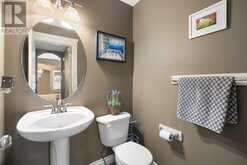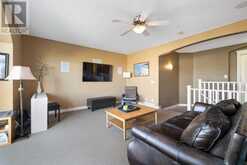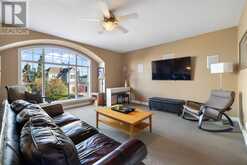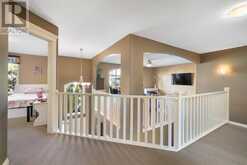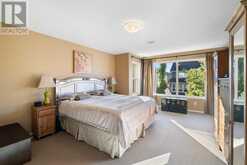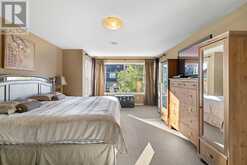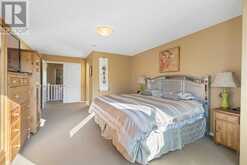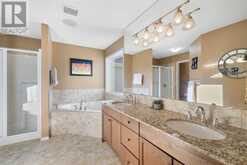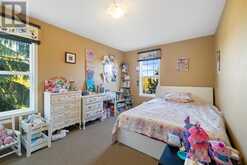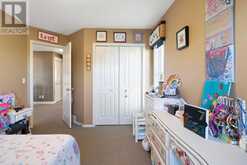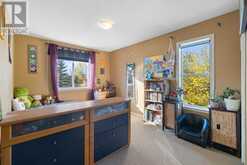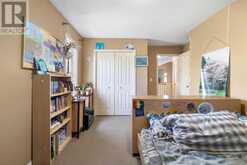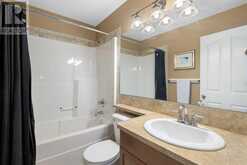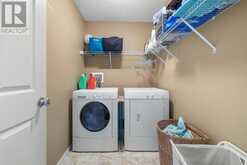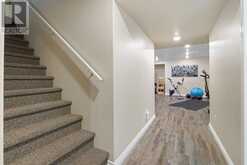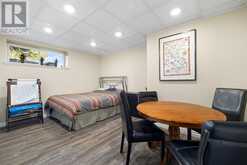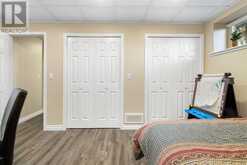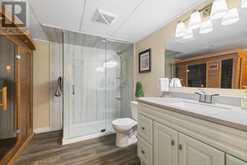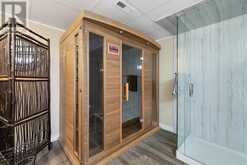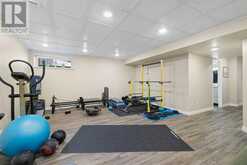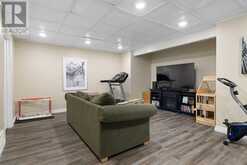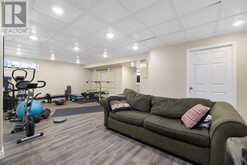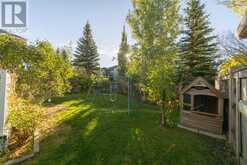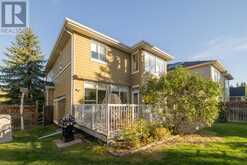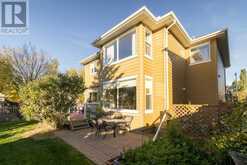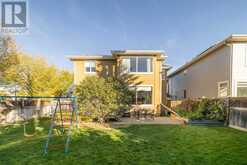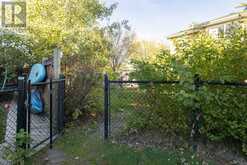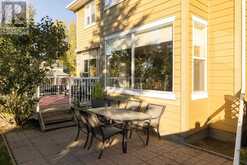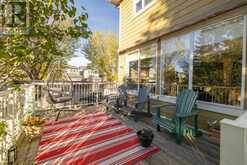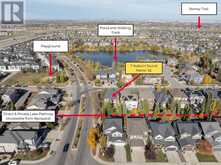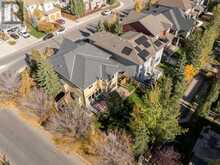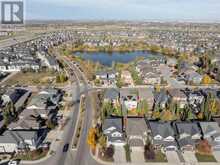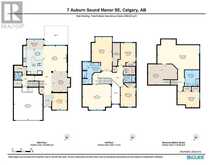7 Auburn Sound Manor SE, Calgary, Alberta
$1,050,000
- 4 Beds
- 4 Baths
- 2,689 Square Feet
This lake access property has a direct & private pathway to the lake only steps from your back yard! Welcome to this Former Show Home with 3800 sq ft of luxury living, a desirable open plan two storey design, by 9 time builder of the year Morrison Homes, in the impressive & desirable, family friendly lake community of Auburn Bay. Featuring a total of 4 large bedrooms, 3.5 bathrooms with a fully finished basement & central A/C. Upon entering, you are impressed by the contemporary and open floor plan with 9 foot ceilings, solid hardwood maple floors and bathed in natural light from large south facing windows. The two storey foyer opens to a spacious den with two beveled glass French doors. The fully open main living area reveals an entertaining sized dining area open to the spectacular great room with extra high and wide windows overlooking the rear yard. Enjoy your conversations in front of the soothing gas fireplace. The stunning chef inspired gourmet kitchen is a culinary dream, offering an extraordinary amount of cabinets, granite counters, an immense amount of counter space, an oversized two level island and walk through pantry. The nook area will accommodate every size family and the wall of windows spanning the back of the home provides a fantastic feeling of space and tranquility with access to the gorgeous sunny south facing, fully fenced yard with direct private access to the Lake and a shared dock, all offering 4 season lake living from hot summer nights to skating in the winter! Upstairs you will find a spectacular bonus room with a massive wall of windows showering the area with natural light, a grand primary suite with double French door entry, a wall of windows, a huge walk-in closet, a sitting area, a relaxing 5 piece ensuite with deep jetted tub, separate oversized shower , double vanity with granite counter. Two generously sized bedrooms both with windows on two walls, an oversized laundry room, and a convenient 4-piece bathroom complete this level. The fully developed basement offers exceptional additional living space, including a spacious 4th bedroom, full bathroom, massive recreation and gym area plus loads of storage. Basement also offers Raydon mitigation. Step outside into your private south and west facing backyard oasis, exceptionally landscaped creating an outdoor paradise with its large deck and stone patio, lush trees. The double attached insulated and drywalled garage is perfect for a workshop or future car lift. Living in Auburn Bay means enjoying a lakeside lifestyle with year round amenities: an expansive beach, a spray park, recreation facility, tennis courts, fishing, water sports, and skating. Everything you need is just minutes away, from shops and cafes to professional services. A combination of a premium Lake access location, excellent layout, and beautiful finishes is unlike anything you will find in the area. Don’t miss this unique opportunity to experience cottage-style vacation living in the city. Your oasis awaits! (id:23309)
- Listing ID: A2170878
- Property Type: Single Family
- Year Built: 2007
Schedule a Tour
Schedule Private Tour
Dylan Topolnisky would happily provide a private viewing if you would like to schedule a tour.
Match your Lifestyle with your Home
Contact Dylan Topolnisky, who specializes in Calgary real estate, on how to match your lifestyle with your ideal home.
Get Started Now
Lifestyle Matchmaker
Let Dylan Topolnisky find a property to match your lifestyle.
Listing provided by Royal LePage Benchmark
MLS®, REALTOR®, and the associated logos are trademarks of the Canadian Real Estate Association.
This REALTOR.ca listing content is owned and licensed by REALTOR® members of the Canadian Real Estate Association. This property for sale is located at 7 Auburn Sound Manor SE in Calgary Ontario. It was last modified on October 11th, 2024. Contact Dylan Topolnisky to schedule a viewing or to discover other Calgary real estate for sale.

