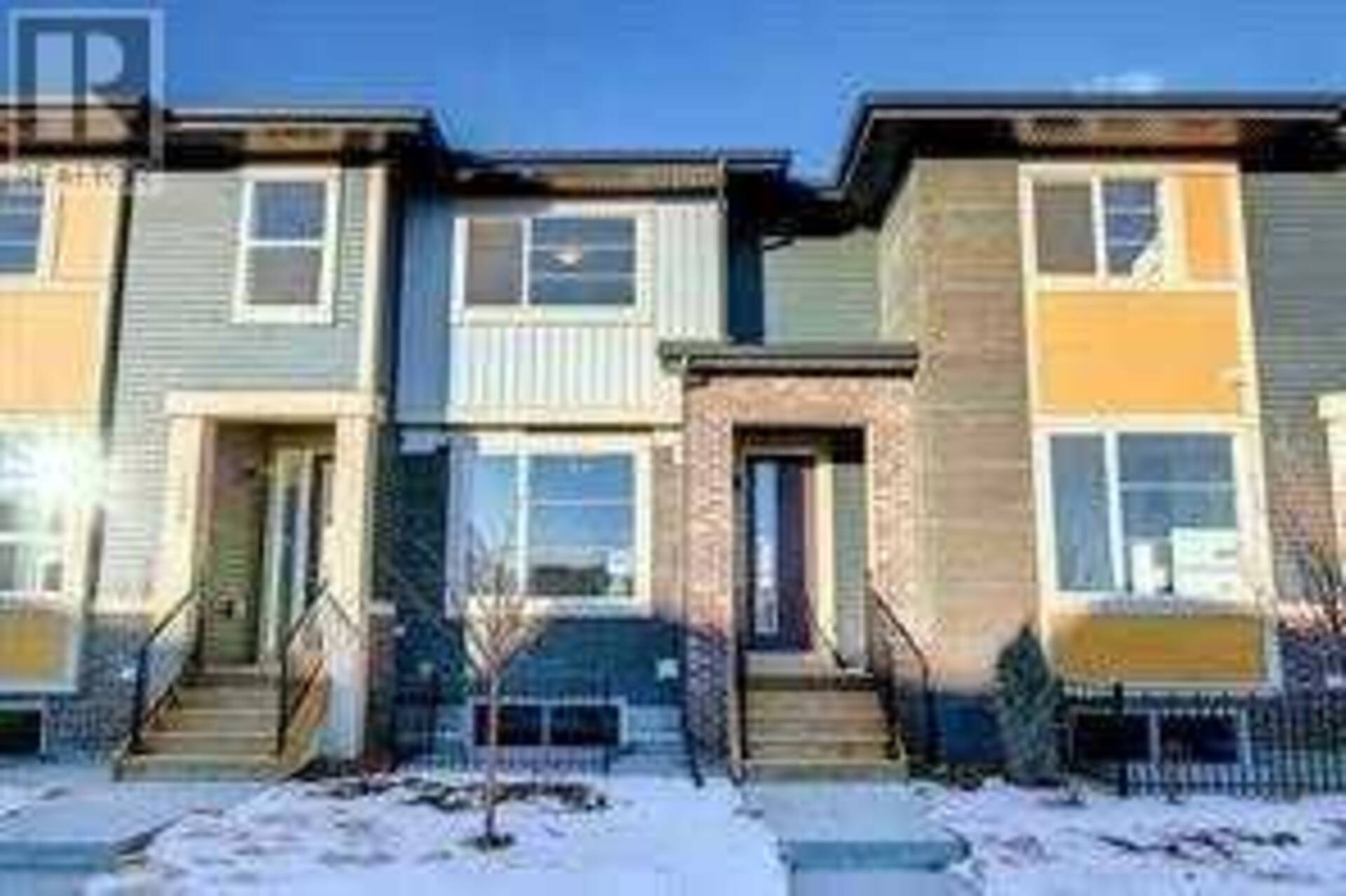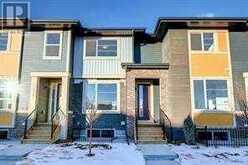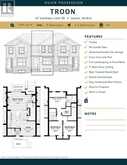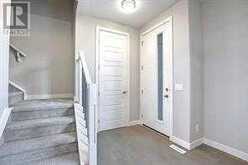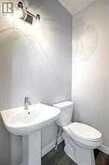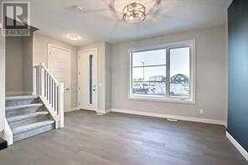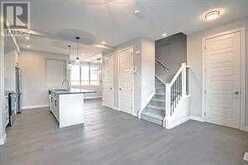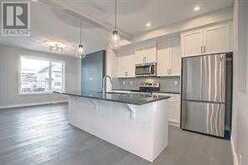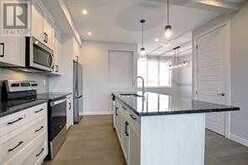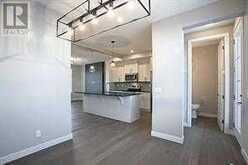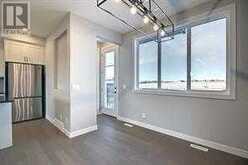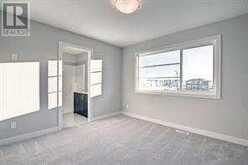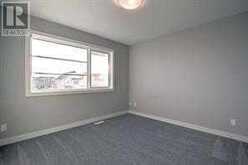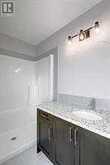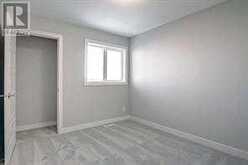67 Lambeau Lane SE, Airdrie, Alberta
$494,900
- 3 Beds
- 3 Baths
- 1,139 Square Feet
THIS HOME IS "UNDER CONSTRUCTION" 3-4 MONTHS TO COMPLETION. The "Troon" model, townhome by Master Builder, Douglas Homes Ltd. DOUBLE DETACHED GARAGE, DECK, FENCED AND LANDSCAPED, NO CONDO FEES. From the covered front porch you enter the spacious greatroom with electric fireplace, 9ft ceilings on the main with 8ft doors, upsized and higher windows, hardwood floor throughout the main floor, tile floors in bathrooms. Gorgeous "island" kitchen, featuring upgraded 42" soft close cabinets, quartz countertops, stainless steel fridge, dishwasher, over the range microwave/hoodfan, glass top self cleaning electric range. 3 bedrooms upstairs, including the large primary bedroom with 3pc ensuite, including 5 ft walk in shower, quartz vanity, and toilet. PICTURES ARE OF SAME MODEL, NOT SUBJECT PROPERTY (id:23309)
- Listing ID: A2186372
- Property Type: Single Family
Schedule a Tour
Schedule Private Tour
Dylan Topolnisky would happily provide a private viewing if you would like to schedule a tour.
Match your Lifestyle with your Home
Contact Dylan Topolnisky, who specializes in Airdrie real estate, on how to match your lifestyle with your ideal home.
Get Started Now
Lifestyle Matchmaker
Let Dylan Topolnisky find a property to match your lifestyle.
Listing provided by MaxWell Capital Realty
MLS®, REALTOR®, and the associated logos are trademarks of the Canadian Real Estate Association.
This REALTOR.ca listing content is owned and licensed by REALTOR® members of the Canadian Real Estate Association. This property for sale is located at 67 Lambeau Lane SE in Airdrie Ontario. It was last modified on January 11th, 2025. Contact Dylan Topolnisky to schedule a viewing or to discover other Airdrie real estate for sale.

