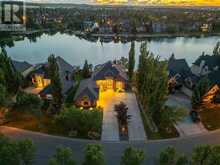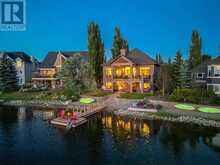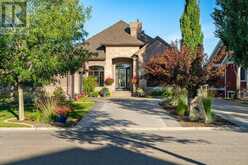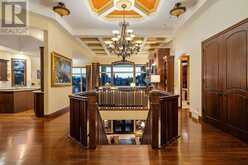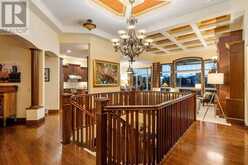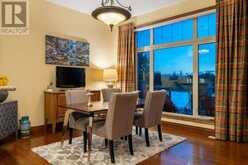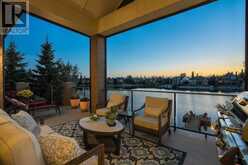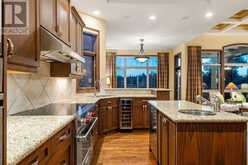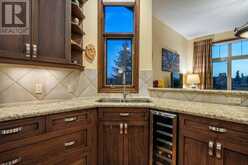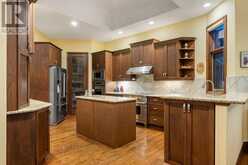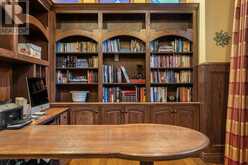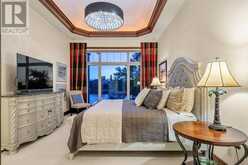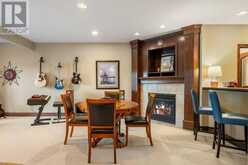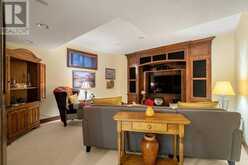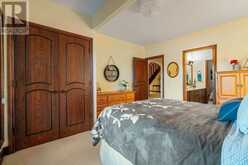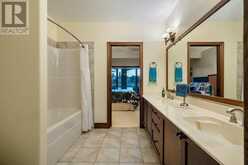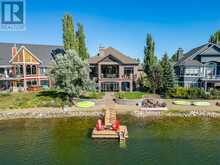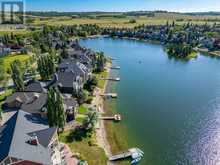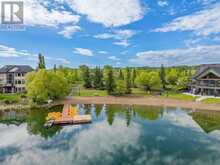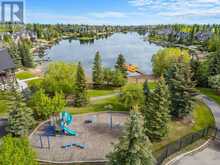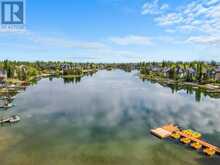64 Heritage Lake Drive, Heritage Pointe, Alberta
$2,100,000
- 3 Beds
- 4 Baths
- 2,031 Square Feet
The Lake at Heritage Pointe - a truly unique & highly coveted opportunity to enjoy all of the conveniences of a modern home within a secluded & pristine lake environment, only minutes from south Calgary. With only 66 lakefront homes offered here, this property presents you with a very limited opportunity for an estate quality, west facing walkout bungalow positioned right in the centre of the lake in one of its best locations. Very quiet! The Lake at Heritage Pointe is proudly & carefully maintained by its owners. From the quality of the water to the maintenance of its surroundings, this is a community that is proud & keenly aware of the rare nature of this coveted amenity at their doorstep. Enjoy entertaining your friends & family while overlooking the lake. Dock your boat at your private dock (new 2019), & cast your fishing line into the lake which is regularly re-stocked with trout. The lake is also busy with many species of birds such as loons, eagles & herons. Deer & moose will also frequent this quiet area. Residents gather frequently at the Lake House, open all summer & can be used for weddings, family gatherings & is a hub for residents to borrow lake toys to enjoy. Year round events like wine tastings, car shows, yoga classes etc are also available for residents. In the winter, an ice rink & ice path are maintained for skating. All of this + this incredible home with loads of upgrades. This executive bungalow caters perfectly to couples or families with children who are comfortable with a basement bedroom. Also perfect for downsizers who want to do most of their living on one level but don’t want to compromise on space. Your family will want to visit all year. With almost 4000 sq.ft across both levels, there is loads of space to comfortably cater to guests. Gorgeous outdoor spaces, including a private 3 season sunroom on the lower level that overlooks the lake. When you visit this home, you will be provided with an extensive list of upgrades which are too c omprehensive to list here. A few of the highlights: 12/10 ft ceilings, 8 ft/solid core doors, AC, heated triple garage with staircase to basement, 6 zone sprinkler system, Sonos entertainment system & more. As for the rest, you will find a proudly & meticulously maintained home with extensive structural & cosmetic updates throughout. Evidenced by the inherent quality that you see in the photos, these are the types of owners that you want handing a home over to you. A turnkey property, inside & out. Lakefront properties with this quality, within or with close proximity to the city are few & far between. One of the critical things offered at the Lake at Heritage Pointe is a cottage life, so close to the city. Minutes from golf courses, 7 min. to shopping in Walden + Seton, 7 min. drive to the hospital, 15 min. to Quarry Park, a 35 min. drive to the airport via Stoney Trail, & a 10 min walk to the local amenities. Get to where you need to be faster! A seldom realized opportunity - don’t let this pass you by. (id:23309)
- Listing ID: A2153839
- Property Type: Single Family
- Year Built: 2002
Schedule a Tour
Schedule Private Tour
Dylan Topolnisky would happily provide a private viewing if you would like to schedule a tour.
Match your Lifestyle with your Home
Contact Dylan Topolnisky, who specializes in Heritage Pointe real estate, on how to match your lifestyle with your ideal home.
Get Started Now
Lifestyle Matchmaker
Let Dylan Topolnisky find a property to match your lifestyle.
Listing provided by RE/MAX First
MLS®, REALTOR®, and the associated logos are trademarks of the Canadian Real Estate Association.
This REALTOR.ca listing content is owned and licensed by REALTOR® members of the Canadian Real Estate Association. This property, located at 64 Heritage Lake Drive in Heritage Pointe Ontario, was last modified on September 18th, 2024. Contact Dylan Topolnisky to schedule a viewing or to find other properties for sale in Heritage Pointe.


