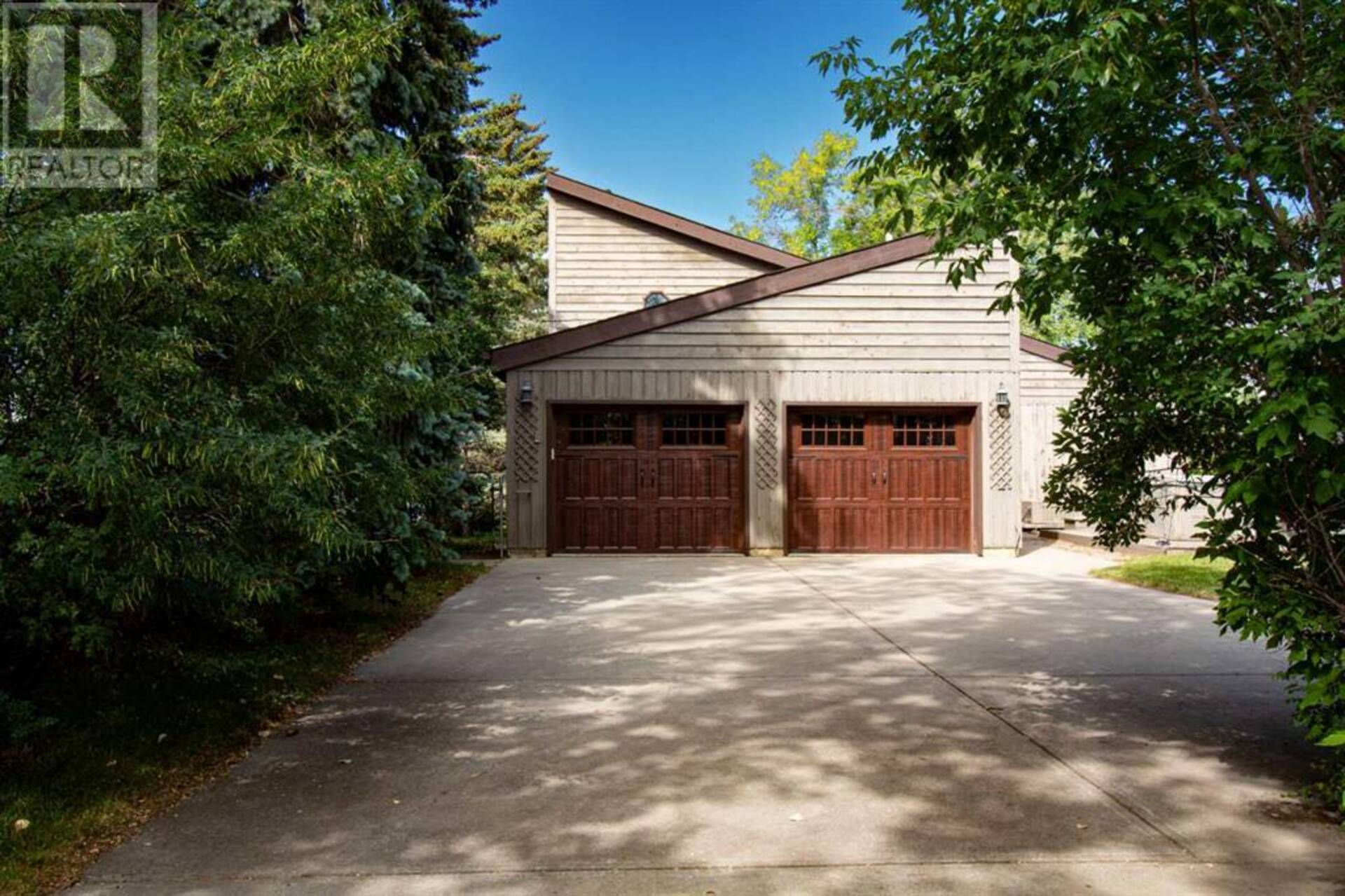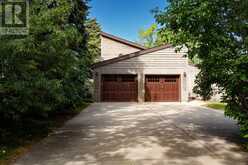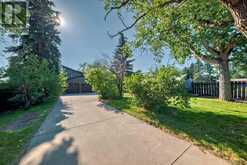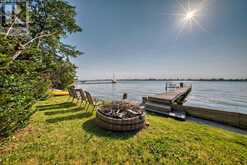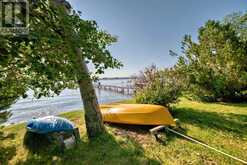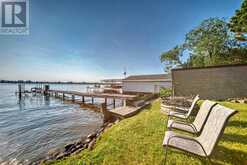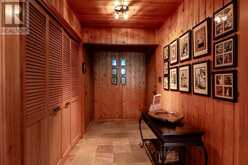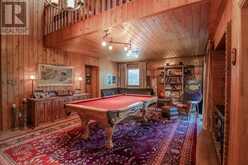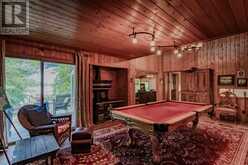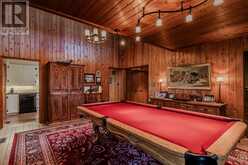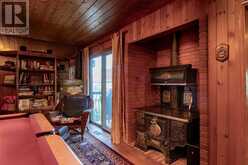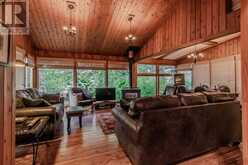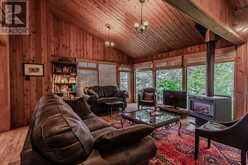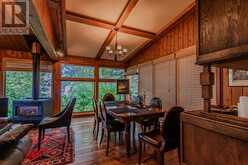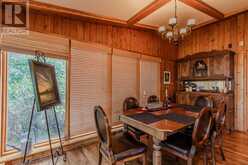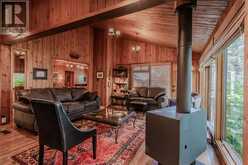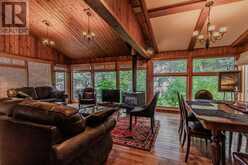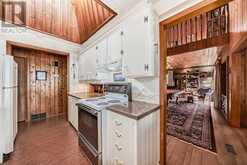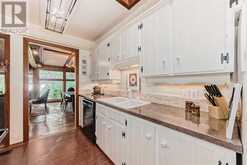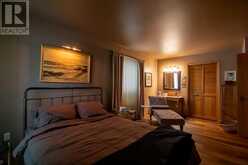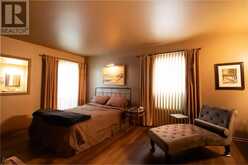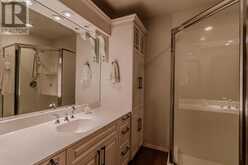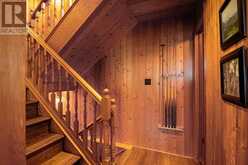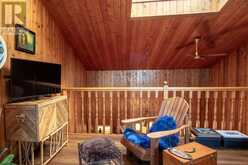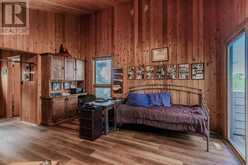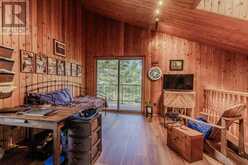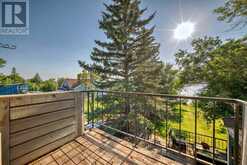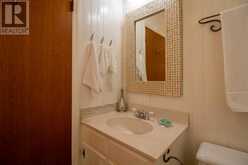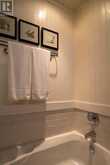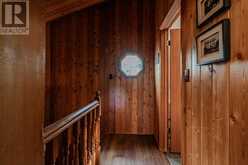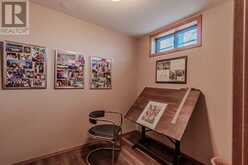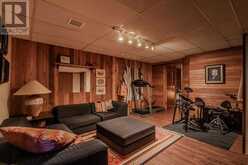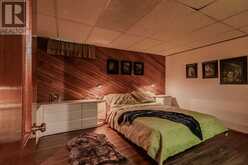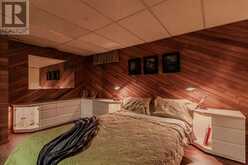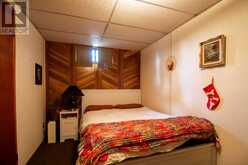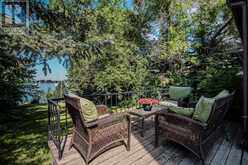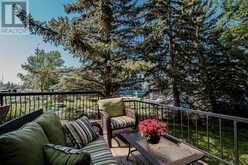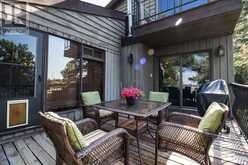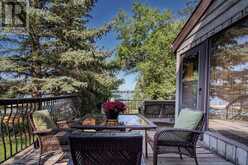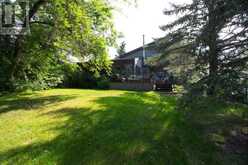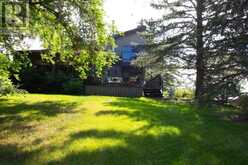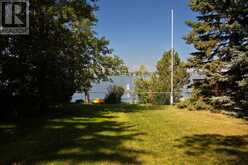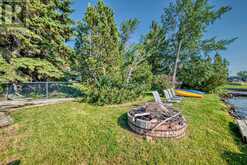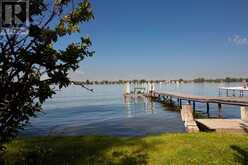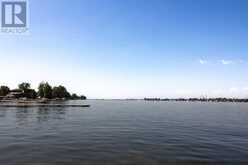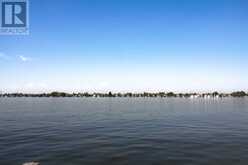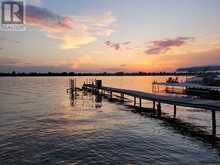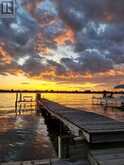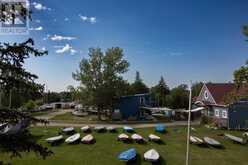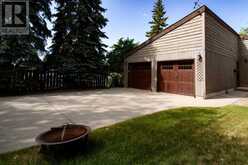631 East Chestermere Drive, Chestermere, Alberta
$1,290,000
- 3 Beds
- 2 Baths
- 1,834 Square Feet
OPEN HOUSE SUN. Nov. 17, 1-4 pm. Sought after lake front location just minutes from Calgary, offering stunning sunsets (west backyard), quiet (no highway), and one of few HIGH lots/elevation that could offer an easy natural walkout (new build). With these advantages, it's easy to create the lake lifestyle most people only dream about. How few get to live where "weekend get-aways" can be waterfront vacation every day. Where the kids can frolic in sandy kid-friendly depths? Spend days wake boarding? Sailboating? Kayak? Water skiing? Or paddleboarding? Where evenings are spent around the firepit, roasting smores, as the sun sets into the lake? Even the winters are great, with ice skating, hockey, and fishing.The house itself is amazing for entertaining, with 2 massive large recreation/entertainment rooms on the main level, with the kitchen between them. The inner "sanctum" right now hosts a pool table (negotiable), heritage-class cast iron stove, and soaring ceilings. The second entertainment area is built to soak in the views of the lake. Relax in the main level master retreat as you appreciate the lake view; the master also has a large walk-in closet. The top level is an open loft configuration, with both views into the "inner" recreation room and through the large patio doors, towards the lake, with it's private balcony. The lower level has 2 bedrooms and, yes, a 3rd recreation area, which makes sense. Lakeside living is all about recreation and enjoying life. Making your life easy is simple things like sprinklers, fed from lake itself (all the water, NO outdoor restrictions). Indoor water is improved with healthy reverse osmosis for drinking. The oversized (550 sq ft) heated garage is perfect for the car aficionado's. We all dream about living "the life", don't waste another minute, call for your private viewing today. (id:23309)
Open house this Sun, Nov 17th from 1:00 PM to 4:00 PM.
- Listing ID: A2166016
- Property Type: Single Family
- Year Built: 1975
Schedule a Tour
Schedule Private Tour
Dylan Topolnisky would happily provide a private viewing if you would like to schedule a tour.
Match your Lifestyle with your Home
Contact Dylan Topolnisky, who specializes in Chestermere real estate, on how to match your lifestyle with your ideal home.
Get Started Now
Lifestyle Matchmaker
Let Dylan Topolnisky find a property to match your lifestyle.
Listing provided by MaxWell Experts Plus Realty
MLS®, REALTOR®, and the associated logos are trademarks of the Canadian Real Estate Association.
This REALTOR.ca listing content is owned and licensed by REALTOR® members of the Canadian Real Estate Association. This property for sale is located at 631 East Chestermere Drive in Chestermere Ontario. It was last modified on September 17th, 2024. Contact Dylan Topolnisky to schedule a viewing or to discover other Chestermere real estate for sale.

