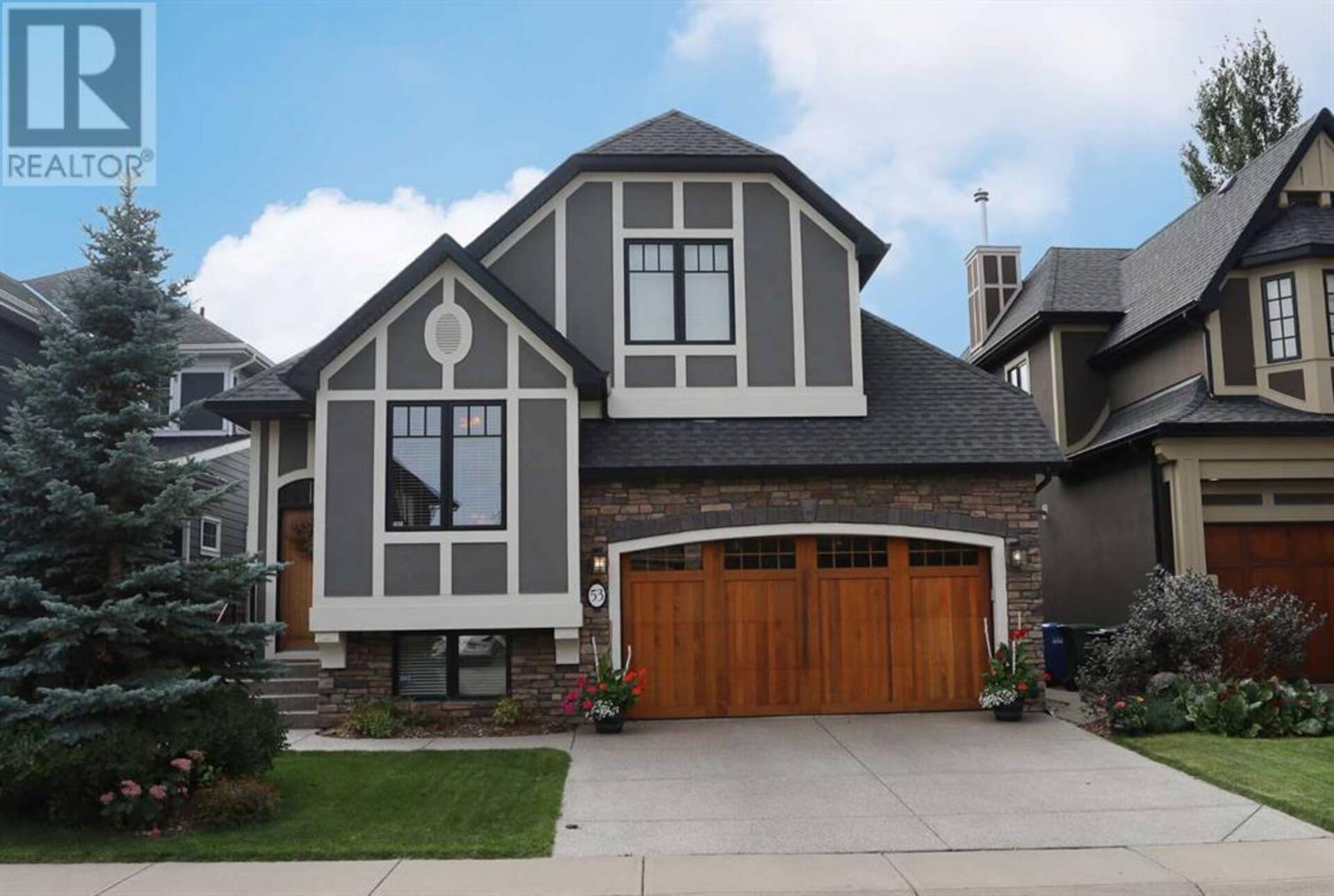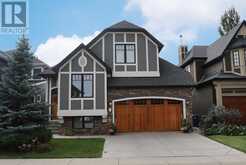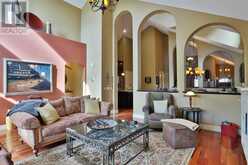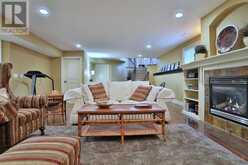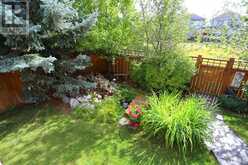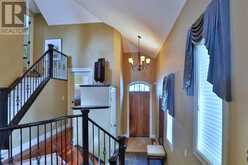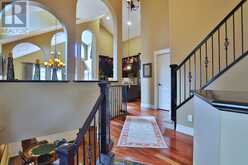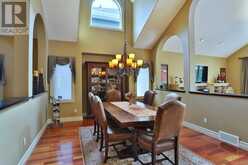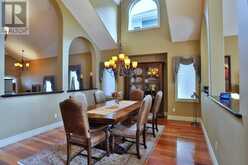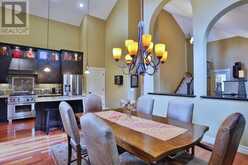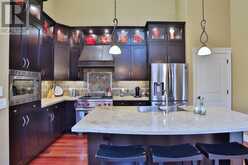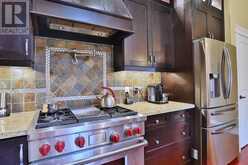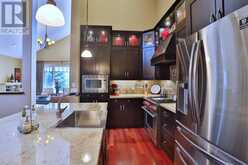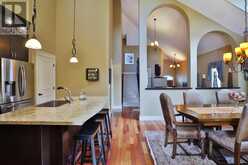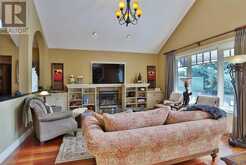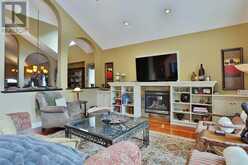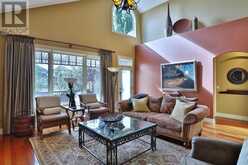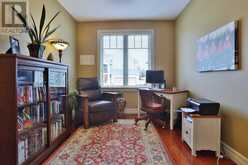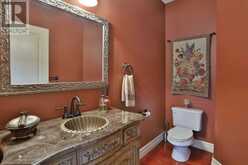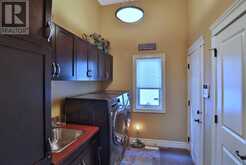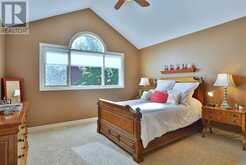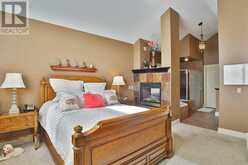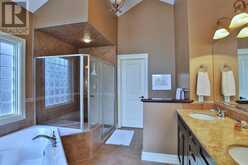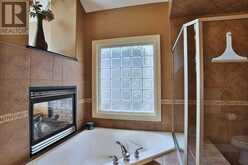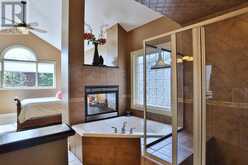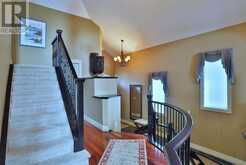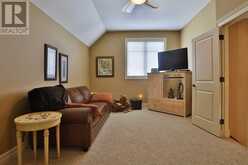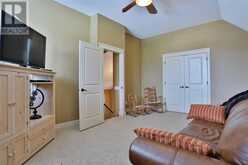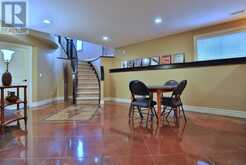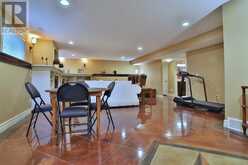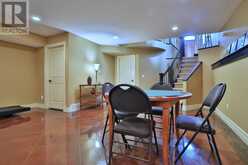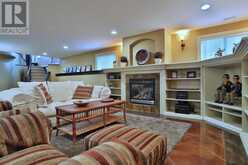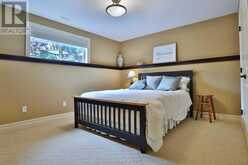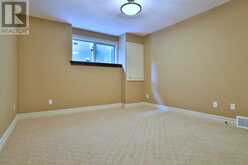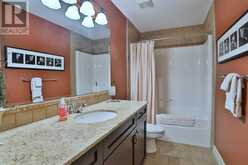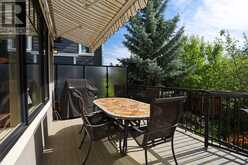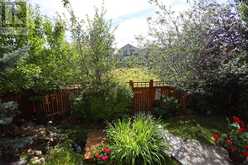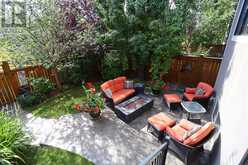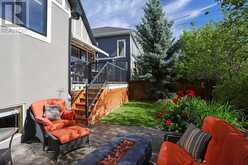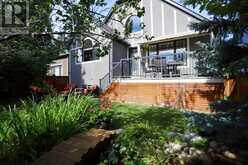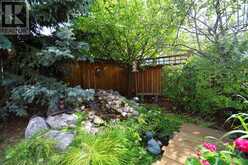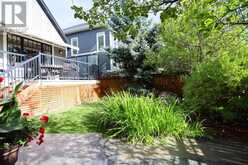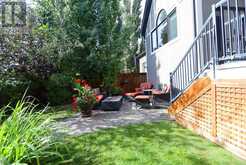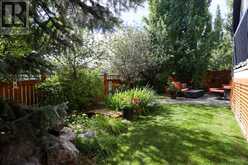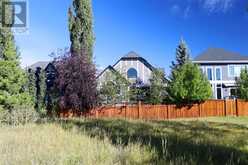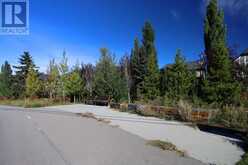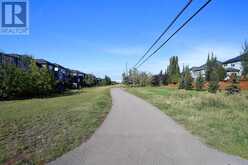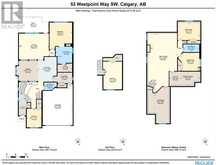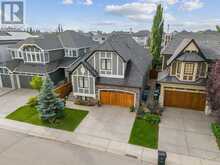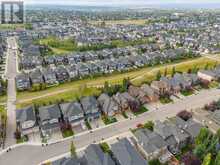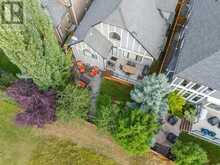53 Westpoint Way SW, Calgary, Alberta
$1,250,000
- 3 Beds
- 3 Baths
- 2,015 Square Feet
Backing South onto a winding municipal reserve is this truly incredible custom home in exclusive Westpoint Estates in the popular West Hills community of West Springs. Built by Truman Homes by the original owner, this beautifully appointed 3 bedroom + den raised bungalow enjoys rich Brazilian Cherry floors & central air, 3 fireplaces, heated oversized 2 car garage & private backyard with mature trees & ornamental waterfall. Drenched in natural light, you'll love the amazing design of the main floor with its soaring vaulted ceilings, from the sunny living room with slate-facing gas fireplace & built-in cabinets, elegant formal dining room with clerestory window & stylish maple kitchen with granite counters & slate backsplash, centre island with stainless steel farmhouse sink, pot-filler & upgraded stainless steel appliances including newer (2021) Bosch dishwasher & Samsung fridge plus Wolf gas/electric stove with convection oven. The main floor owners' retreat is a wonderful relaxing space complemented by vaulted ceilings & has a 2-sided gas fireplace, large walk-in closet & jetted tub ensuite with granite-topped double vanities, glass block window & oversized walk-in shower with full tile surround & built-in bench. Over the garage is the terrific multi-purpose bonus room with a huge walk-in closet...which is the perfect space for a media room or another bedroom. The lower level - with oversized windows & infloor heating, is beautifully finished with 2 more bedrooms, full bathroom & fantastic recreation room with polished concrete floors & fireplace with built-in cabinets. Additional extras include the dedicated main floor home office with frosted glass French door, main floor laundry room with sink & newer (2021) LG washer & dryer, Hunter Douglas blinds & irrigation system, professionally landscaped...front & back, built-in shelving in the basement storage room & refinished deck with new (2018) Duradek & privacy screen, retractable awning & natural gas line for your BBQ. The fully fenced South backyard is your peaceful private outdoor retreat complete with stamped concrete patio, ornamental waterfall with footbridge & ambient lighting, under-deck storage & winding gardens...& the gate leads out onto the municipal reserve with its walkways & benches. Among the many improvements include garage heater (2022), water softener (2021), hot water tank (2019), central air (2016), exposed aggregate driveway & front walkway, custom refinished (2021) cedar garage door & repainted acrylic stucco exterior (2017) with new stonework (2013). Top-notch location in this highly-desirable neighbourhood only minutes to top-rated schools - including Rundle College, Webber Academy & Ernest Manning, retail centers - including West 85th, West Springs Village & Calgary Co-op, plus quick & easy commute to University of Calgary, Foothills Medical Centre, Calgary Farmers' Market, Canada Olympic Park/Winsport, Westside Rec Centre & LRT, Edworthy Park & downtown! (id:23309)
- Listing ID: A2167459
- Property Type: Single Family
- Year Built: 2005
Schedule a Tour
Schedule Private Tour
Dylan Topolnisky would happily provide a private viewing if you would like to schedule a tour.
Match your Lifestyle with your Home
Contact Dylan Topolnisky, who specializes in Calgary real estate, on how to match your lifestyle with your ideal home.
Get Started Now
Lifestyle Matchmaker
Let Dylan Topolnisky find a property to match your lifestyle.
Listing provided by Royal LePage Benchmark
MLS®, REALTOR®, and the associated logos are trademarks of the Canadian Real Estate Association.
This REALTOR.ca listing content is owned and licensed by REALTOR® members of the Canadian Real Estate Association. This property for sale is located at 53 Westpoint Way SW in Calgary Ontario. It was last modified on September 26th, 2024. Contact Dylan Topolnisky to schedule a viewing or to discover other Calgary real estate for sale.

