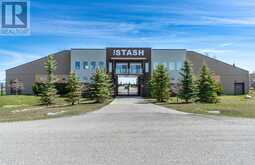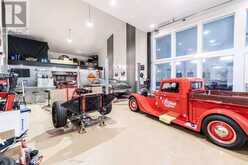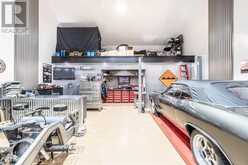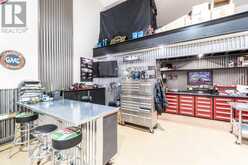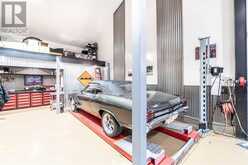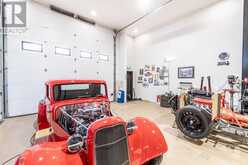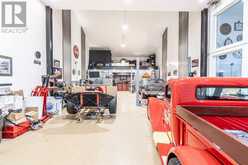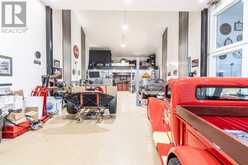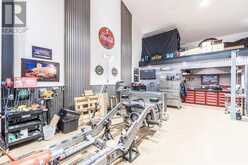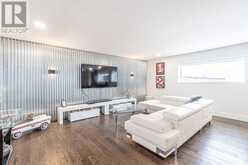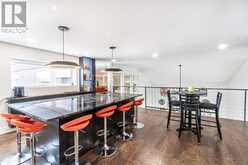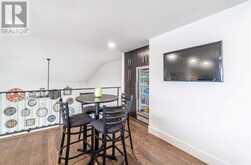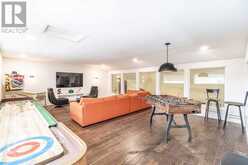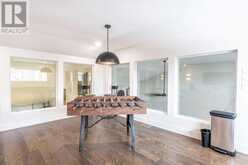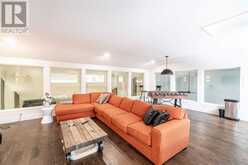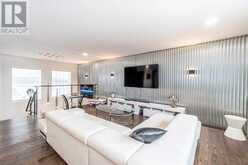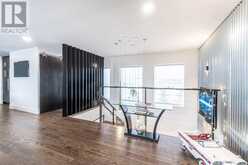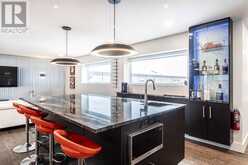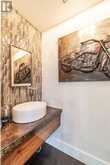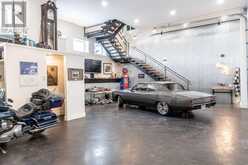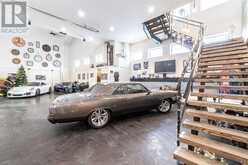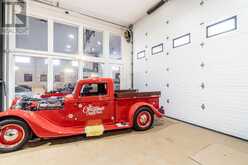5 & 9, 306046 17 Street E, Rural Foothills, Alberta
$1,299,900
- 3,978 Square Feet
*** Please click on "Videos" for 3D tour *** This is the CROWN JEWEL of "The Stash". 2 bays were combined to make the most outstanding place to showcase your cars, work on your boat and unwind with friends in the upper lounge. Currently, this one of a kind space can be broken down into 3 areas - "Upper Level Owners Lounge" - massive chic granite island with fridge & freezer drawers/dishwasher/sink, 3-piece washroom, gorgeous hardwood floors, games area and 2 places to watch the big game or big race! Next - "Showroom" - this is where you can showcase all your toys - in-slab/in-floor heat (this was designed to reduce/eliminate dust) with Epoxy Coating, 2-piece bathroom complete with urinal, audio system, extra bright "show" lighting and GPS timed lighting that turns on and off during dusk and dawn. Third space - "Working Garage" - best place to work on all your babies - 24 foot ceilings, an excellent place for storage/tools, washer & dryer included, storage above in the Mezzanine (216 sq ft), sink, all cabinets included! Other fantastic features include: 2 tankless/on demand hot water systems, 2 - 200 Amp electrical panels, space for 15 cars if lifts were put in, solidly built 100 year building, concrete driveway down middle interior of complex, very secure premises, metal roof, stucco siding, flat ceilings (both the workshop and showroom are over 24 feet tall) and much more! Excellent location - 9 minutes to Calgary, 5 minutes to Okotoks, no gravel - all pavement to the Stash doors and all major routes very close by. Call today for a private tour! (id:23309)
- Listing ID: A2129715
- Property Type: Industrial
- Year Built: 2016
Schedule a Tour
Schedule Private Tour
Dylan Topolnisky would happily provide a private viewing if you would like to schedule a tour.
Match your Lifestyle with your Home
Contact Dylan Topolnisky, who specializes in Rural Foothills real estate, on how to match your lifestyle with your ideal home.
Get Started Now
Lifestyle Matchmaker
Let Dylan Topolnisky find a property to match your lifestyle.
Listing provided by RE/MAX Landan Real Estate
MLS®, REALTOR®, and the associated logos are trademarks of the Canadian Real Estate Association.
This REALTOR.ca listing content is owned and licensed by REALTOR® members of the Canadian Real Estate Association. This property, located at 5 & 9, 306046 17 Street E in Rural Foothills Ontario, was last modified on May 10th, 2024. Contact Dylan Topolnisky to schedule a viewing or to find other properties for sale in Rural Foothills.


