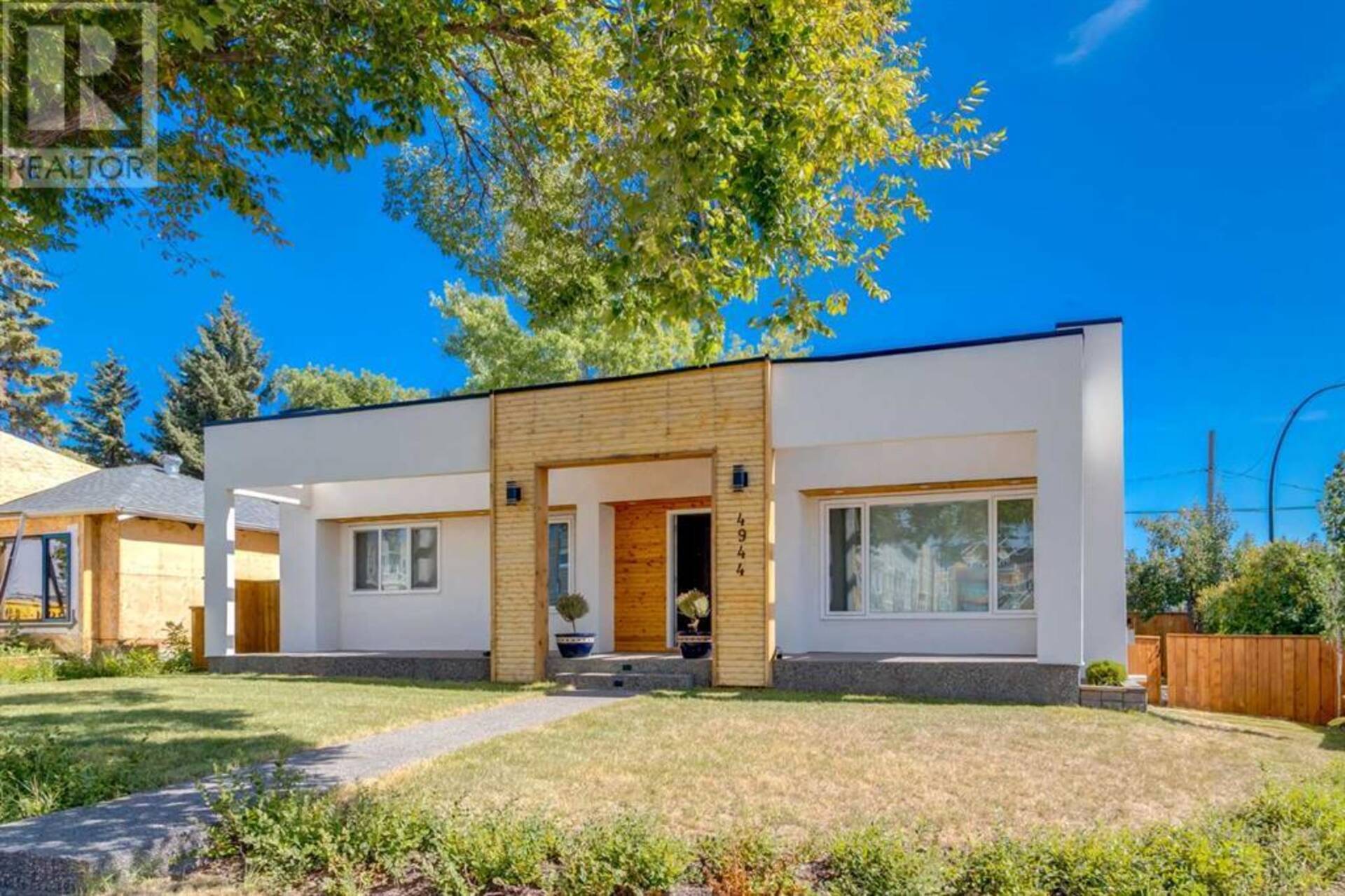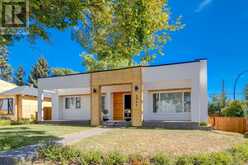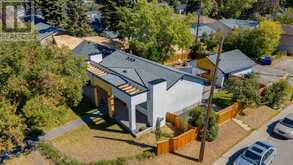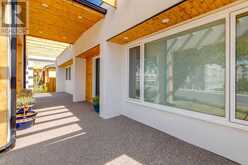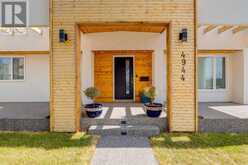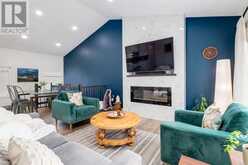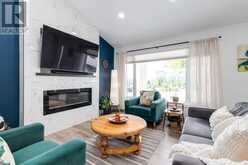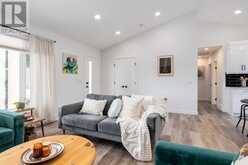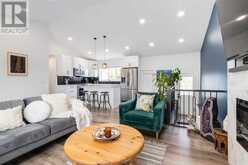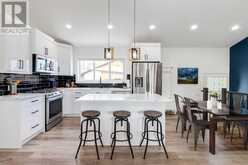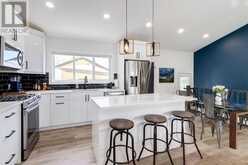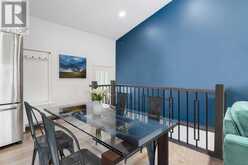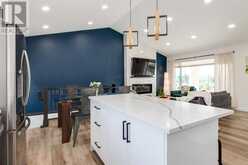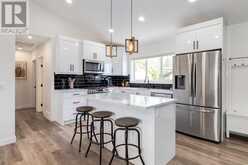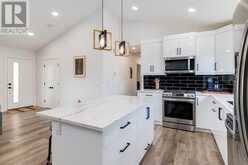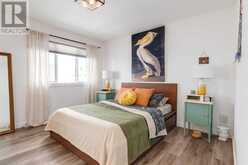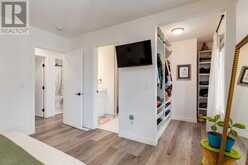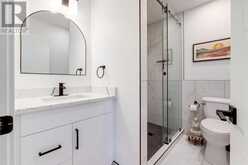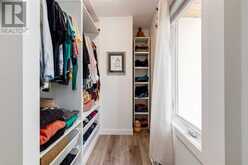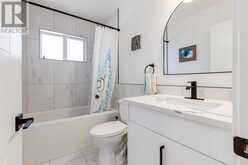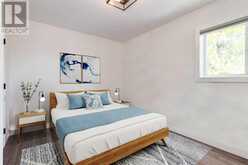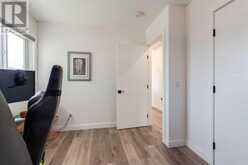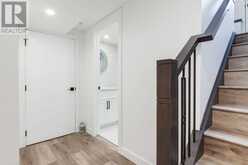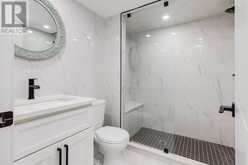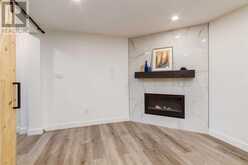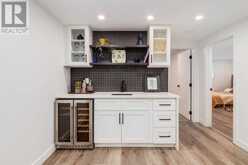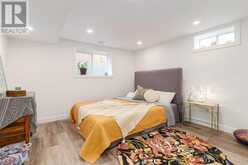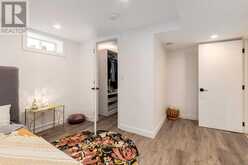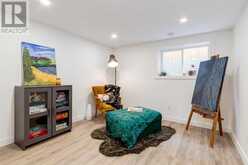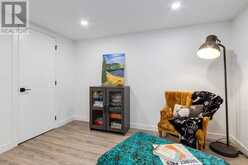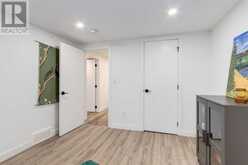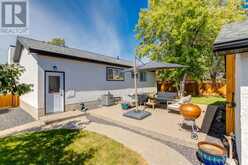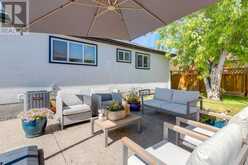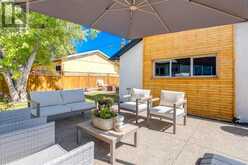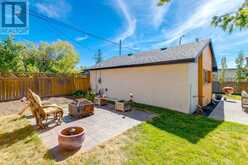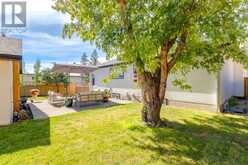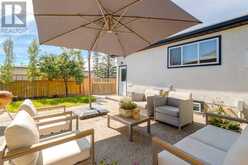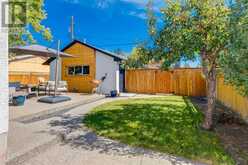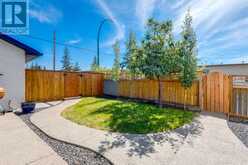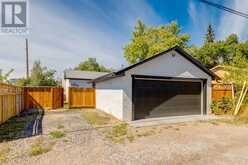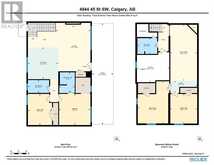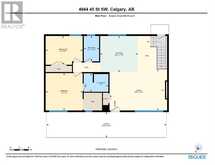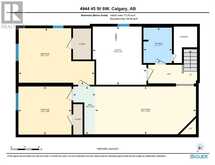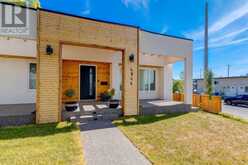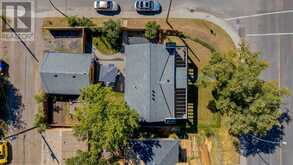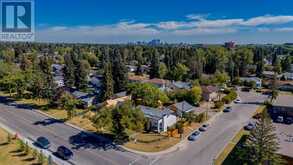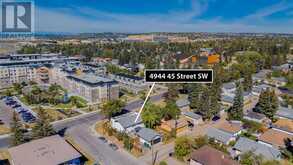4944 45 Street SW, Calgary, Alberta
$824,900
- 4 Beds
- 3 Baths
- 989 Square Feet
This magazine worthy home puts the “Glam” in Glamorgan! This 4 bedroom, 3 full bath, turnkey & seriously stunning home was recently transformed into a Palm Springs inspired architectural gem. This Inner city, air conditioned and meticulously maintained beauty sits on a great sized corner lot and offers fantastic views of the Rocky Mountains right out your front windows in sought after community of Glamorgan. An aggregate pathway and expansive West facing front porch lead you into this open concept home which features a timeless colour palette and vinyl flooring mostly throughout. Notice the vaulted ceiling and floor to ceiling tiled electric gas fireplace as you step into the naturally bright front entrance towards the airy living room that flows into the fabulous kitchen. You'll love the newer stainless steel appliances including gas stove along with sleek quartz countertops, central island w/seating and room for your dining table which will make hosting parties/holiday gatherings a breeze. The well-appointed primary suite boasts a walk in closet and tranquil 3 piece bath with a luxurious shower (all of the bathrooms in the home were given the luxury treatment). A great sized 2nd bedroom (could be used as an office for those working from home) and a 4-piece bath with deep soaker tub rounds out this floors offerings. The fully finished basement is complete with a sliding barn door so if you have guests, older children or just want to divide the space from upstairs you can. You’ll find a gas fireplace w/gleaming floor to ceiling tile surround in the ample sized lower living space which is the perfect place for movie /game nights and entertaining with a bespoke wet bar with its impressive quartz countertop with waterfall edge and beverage fridge. A substantially sized 3rd bedroom with walk in closet, 4th great sized bedroom, 3-piece bath with large shower with bench and utility/laundry room complete the basements functional floor plan. The dream backyard is the ideal place for BBQ’s/dining al fresco on the spacious aggregate patio, sitting beside a fire on the 2nd interlocking patio, or just relaxing as you enjoy the warm sun as nothing blocks the Southern exposure. The yard is extremely low maintenance but also offers things green thumbs and pet owners will enjoy like an apple and maple tree as well as space to garden, there's even an area that could be used as a dog run w/access out the back door. This home comes w/an insulated/drywalled and heated double car garage with work bench along w/rear parking stall for your additional vehicles/RV. Enjoy living just minutes from schools, playgrounds, the Community Center, hockey/ice rinks, grocery stores, the famous Glamorgan Bakery, West Hills Shopping/Entertainment District with restaurants, shops, movie theatre and numerous other services nearby. You’ll love the easy access to major roadways (the Ring Road/Glenmore & Sarcee Trails) for commuting all over town and out to the mountains for quick escapes from the City. (id:23309)
- Listing ID: A2161639
- Property Type: Single Family
- Year Built: 1960
Schedule a Tour
Schedule Private Tour
Dylan Topolnisky would happily provide a private viewing if you would like to schedule a tour.
Match your Lifestyle with your Home
Contact Dylan Topolnisky, who specializes in Calgary real estate, on how to match your lifestyle with your ideal home.
Get Started Now
Lifestyle Matchmaker
Let Dylan Topolnisky find a property to match your lifestyle.
Listing provided by CIR Realty
MLS®, REALTOR®, and the associated logos are trademarks of the Canadian Real Estate Association.
This REALTOR.ca listing content is owned and licensed by REALTOR® members of the Canadian Real Estate Association. This property for sale is located at 4944 45 Street SW in Calgary Ontario. It was last modified on August 30th, 2024. Contact Dylan Topolnisky to schedule a viewing or to discover other Calgary real estate for sale.

