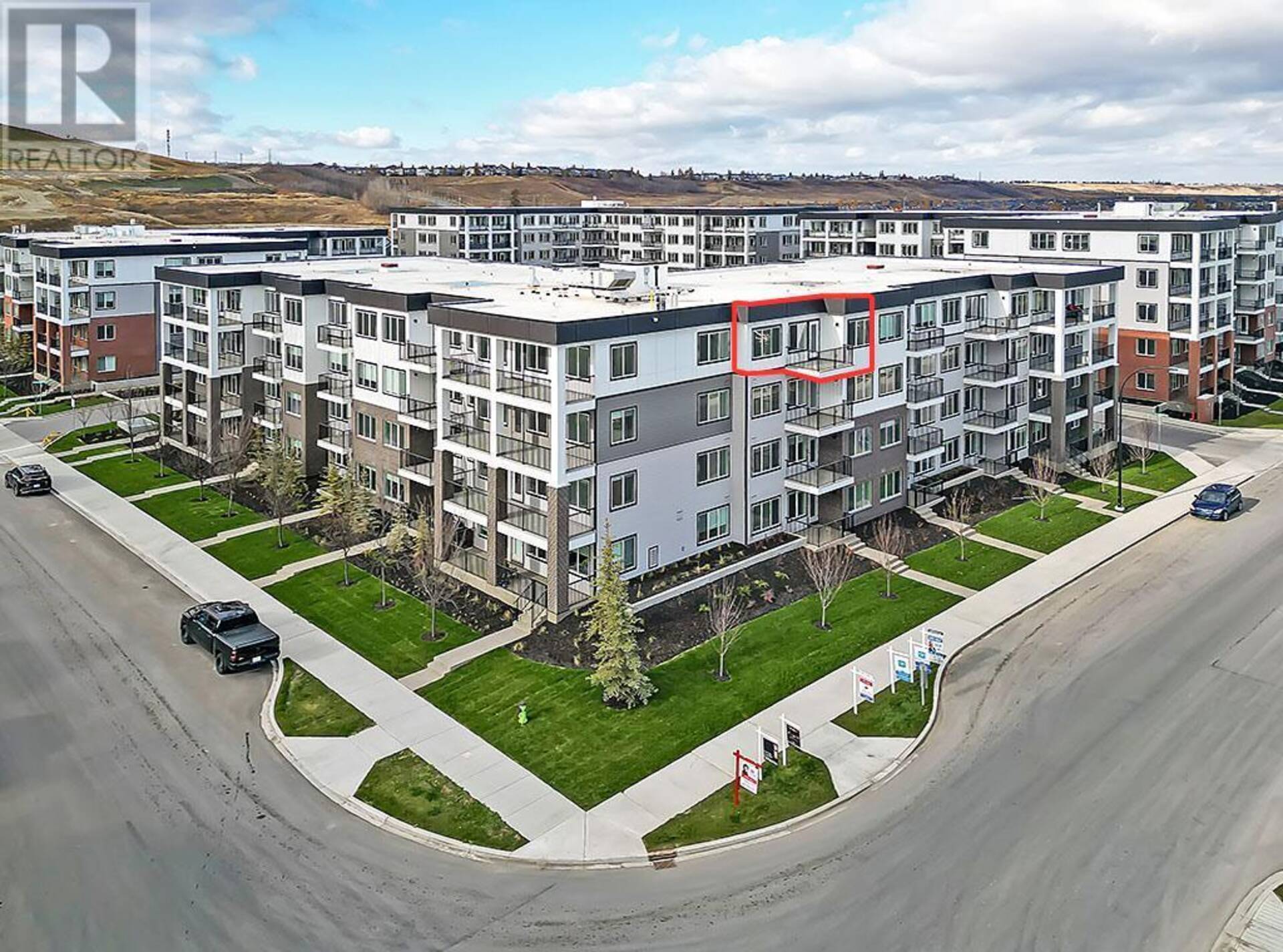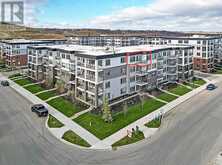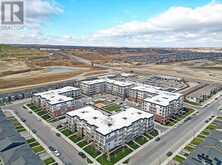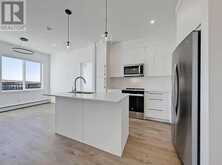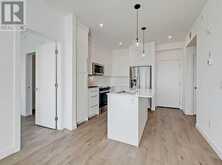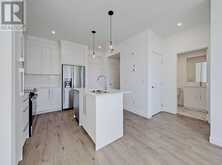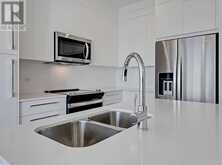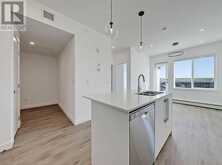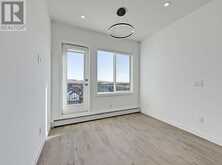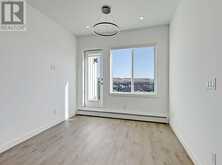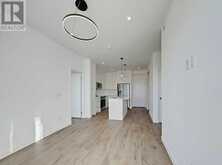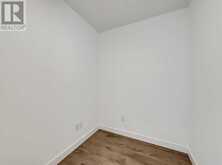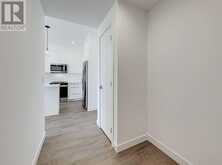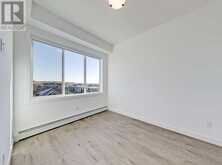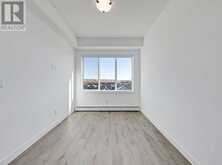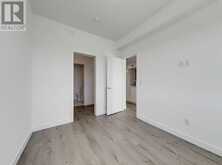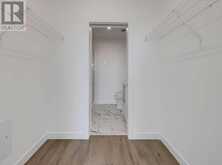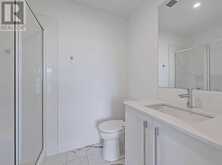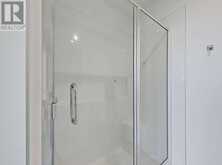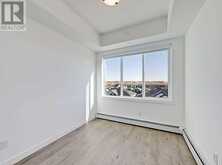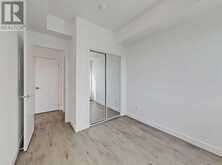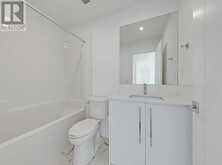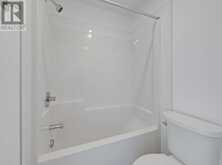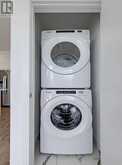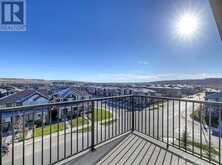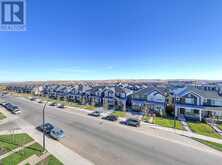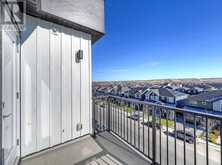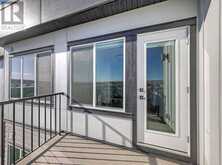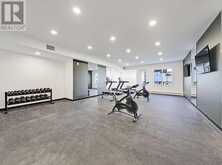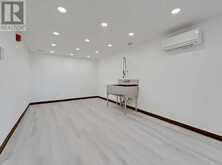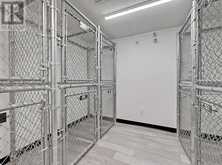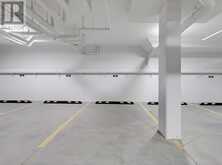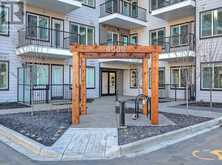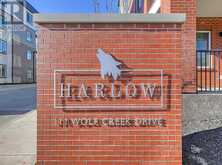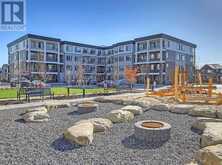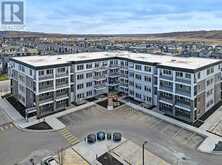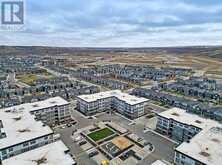4407, 111 Wolf Creek Drive SE, Calgary, Alberta
$350,000
- 2 Beds
- 2 Baths
- 692 Square Feet
TOP FLOOR UNIT | AMAZING VIEWS | HEATED UNDERGROUND PARKING | STORAGE LOCKER | LAMINATE FLOORS + TILE ALL THROUGHOUT | NEW; NEVER OCCUPIED | 685 SQ FT OF LIVING SPACE (2 BED + DEN/2 BATH) |All in “WOLF WILLOW” - a vibrant new community situated beside the scenic Bow River, seamlessly blending nature with modern living! Enjoy quick access to schools, shopping, and major roadways, making it ideal for families and professionals alike. Whether you're strolling along the river, enjoying the playgrounds, or exploring the trails, Wolf Willow is a place to call home for those who love nature and convenience in equal measure.Stepping through the front door, you’re greeted by a large entryway with a convenient front hall closet. There is a spacious den adjacent to the front entrance making it perfect for a home office! The well appointed kitchen features top end stainless steel appliances, quartz countertops, and loads of full-height cabinetry with soft-close doors, drawers and even a pantry! As you move into the open concept living space, the windows reveal southeast facing views of Wolf Willow and a large east facing balcony. The living/dining spaces are generously sized making it perfect to entertain family and friends! You’ll find the bedrooms are well separated on either side of the living space providing extra privacy. The primary suite has a large walk-in closet and well designed 3-piece ensuite. The second bedroom is well sized and is located next to the in-suite laundry and the stunning 4-piece bathroom.Harlow has fantastic building amenities including a fitness center, pet spa, owner’s lounge, and a party room! With shops steps away, a premier gold club across the road, the bow river down the street and endless amenities within blocks, Harlow is the ultimate blend of nature and modern living! Don’t miss the opportunity to own this exceptional home! (id:23309)
- Listing ID: A2174513
- Property Type: Single Family
Schedule a Tour
Schedule Private Tour
Dylan Topolnisky would happily provide a private viewing if you would like to schedule a tour.
Match your Lifestyle with your Home
Contact Dylan Topolnisky, who specializes in Calgary real estate, on how to match your lifestyle with your ideal home.
Get Started Now
Lifestyle Matchmaker
Let Dylan Topolnisky find a property to match your lifestyle.
Listing provided by RE/MAX House of Real Estate
MLS®, REALTOR®, and the associated logos are trademarks of the Canadian Real Estate Association.
This REALTOR.ca listing content is owned and licensed by REALTOR® members of the Canadian Real Estate Association. This property for sale is located at 4407, 111 Wolf Creek Drive SE in Calgary Ontario. It was last modified on October 30th, 2024. Contact Dylan Topolnisky to schedule a viewing or to discover other Calgary real estate for sale.

