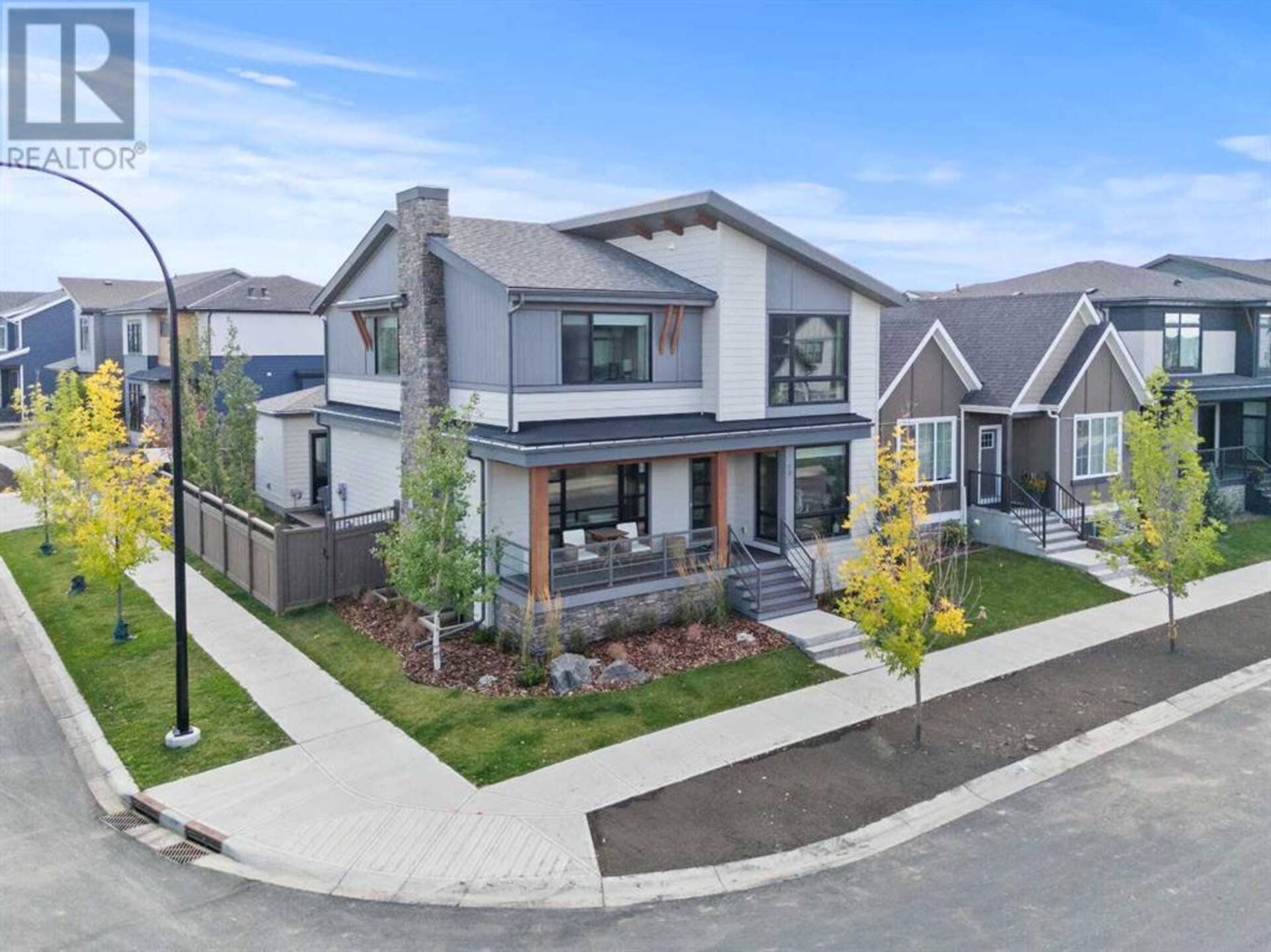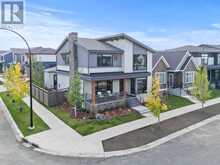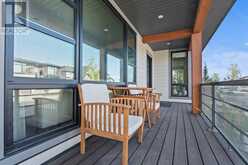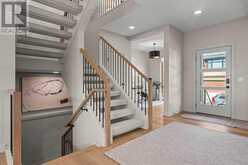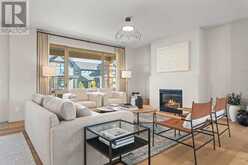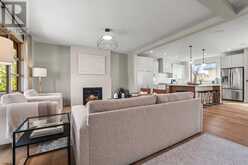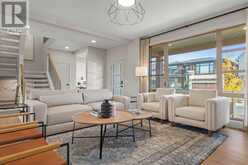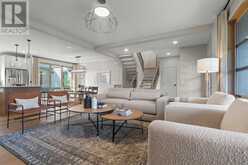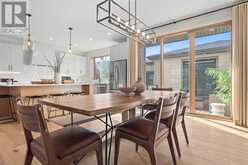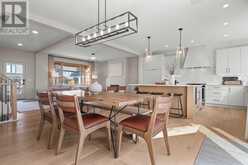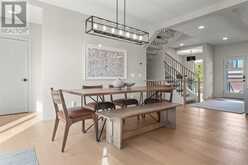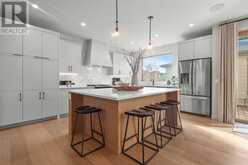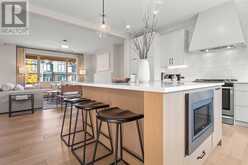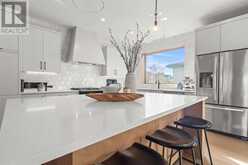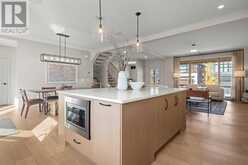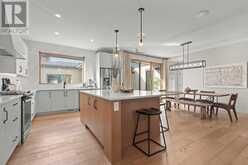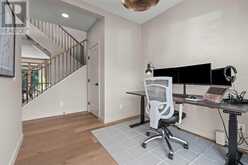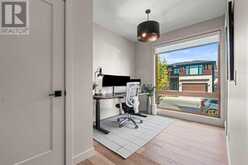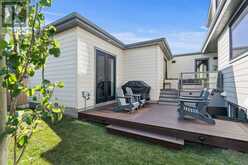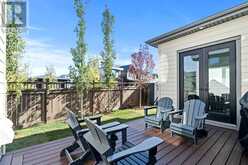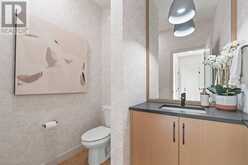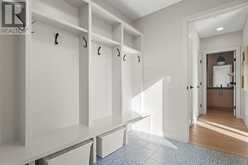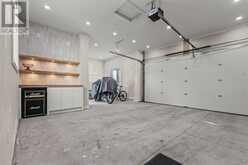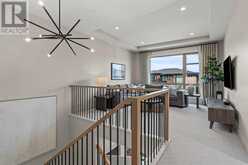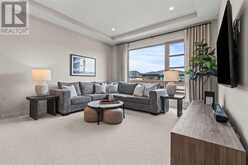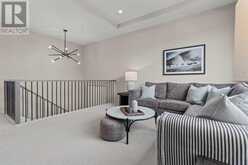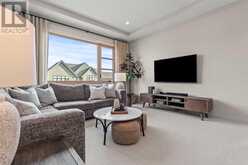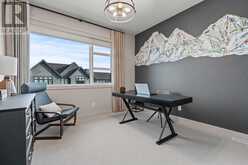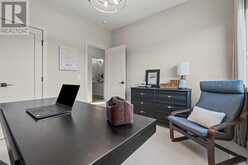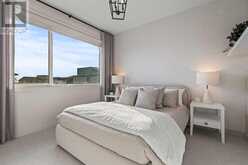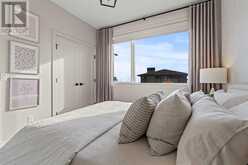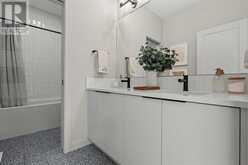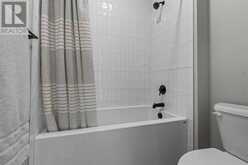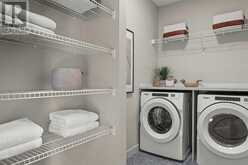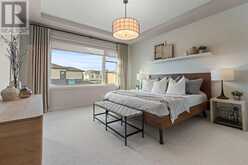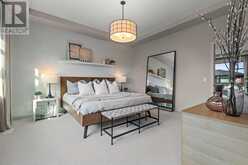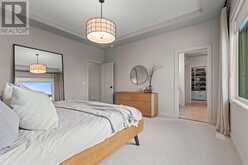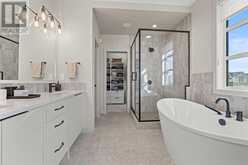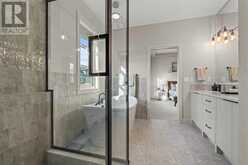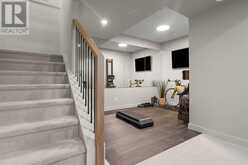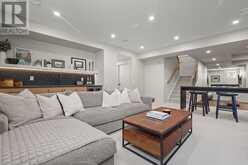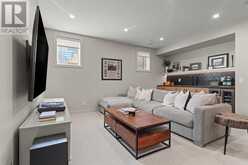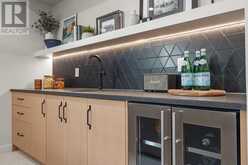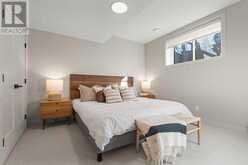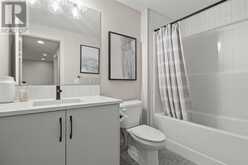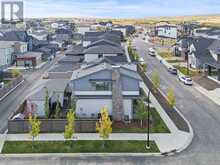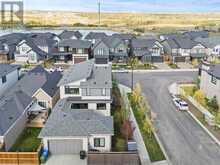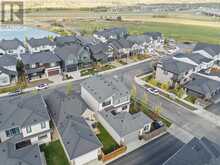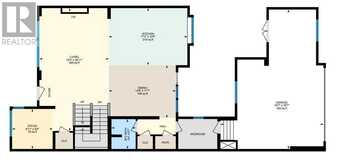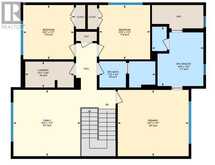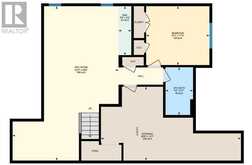43 Bluerock Avenue SW, Calgary, Alberta
$1,299,900
- 4 Beds
- 4 Baths
- 2,367 Square Feet
Enjoy luxury living in the estate community of Alpine Park. As you approach this stunning residence on a large corner lot you will notice the great curb appeal and welcoming front porch. This well thought out open concept design will exceed your expectations. The chef-inspired two tone kitchen includes SS appliances with a gas stove, a custom hood fan, gorgeous stone counters, timeless tile backsplash, the kitchen sink overlooking the courtyard and a spacious cabinet pantry with pull outs. The kitchen faces the bright dining room with access to your private two tier low maintenance TREX deck and yard creating a great indoor-outdoor space ideal for entertaining. Adjacent to the kitchen is the spacious living room showcasing a contemporary stucco textured gas fireplace. Plus a front home office creating the perfect setting to focus and be productive. Avoid the outdoor elements with a rear attached heated oversized 2 car garage (including an additional bay for storage), mudroom with built in lockers, and a powder room tucked out of the way. As you head upstairs you will notice the airy open riser stairs and modern railing. The large bonus room with tray ceiling detail is perfect for movie nights, 2 well sized bedrooms, a 5pc main bath with stone counters, and a convenient upper-level laundry room are situated away from the Primary retreat. This sanctuary has a tray ceiling detail and luxurious ensuite including a relaxing free standing soaker tub, massive tiled shower, dual sinks, and expansive walk in closet with built ins. The basement is fully complete with a gym, 4th bedroom, 4 pc bath, and large rec room with wet bar. Enjoy the comforts of air conditioning, custom drapes, designer lights, upgraded plumbing fixture, smart home features, irrigation, hose bib in garage, BBQ gas line, and peace of mind with Alberta New Home Warranty. Enjoy easy access to the mountains, via Stoney trail, downtown 20 minutes away, and 5 minutes to Costco and shopping. View the vir tual tour or schedule a time to view the Showhome today! (id:23309)
- Listing ID: A2169995
- Property Type: Single Family
Schedule a Tour
Schedule Private Tour
Dylan Topolnisky would happily provide a private viewing if you would like to schedule a tour.
Match your Lifestyle with your Home
Contact Dylan Topolnisky, who specializes in Calgary real estate, on how to match your lifestyle with your ideal home.
Get Started Now
Lifestyle Matchmaker
Let Dylan Topolnisky find a property to match your lifestyle.
Listing provided by CIR Realty
MLS®, REALTOR®, and the associated logos are trademarks of the Canadian Real Estate Association.
This REALTOR.ca listing content is owned and licensed by REALTOR® members of the Canadian Real Estate Association. This property for sale is located at 43 Bluerock Avenue SW in Calgary Ontario. It was last modified on October 4th, 2024. Contact Dylan Topolnisky to schedule a viewing or to discover other Calgary real estate for sale.

