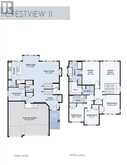424 Dawson Circle NE, Chestermere, Alberta
$898,000
- 5 Beds
- 3 Baths
- 2,619 Square Feet
•Spacious Interiors: The home boasts an open-concept design with 9’ foundation and main floor ceiling heights, enhancing the overall sense of space and light. •Gourmet Kitchen: A culinary enthusiast's dream, the upgraded Samsung appliance package, quality cabinetry with extended upper cabinets, and elegant quartz countertops ensure both functionality and sophistication. •Inviting Living Area: The natural gas fireplace, adorned with full tile to ceiling height, serves as a stunning focal point, perfect for both intimate gatherings and entertaining. •Future Adaptability: The strategically placed side entrance presents an excellent opportunity for potential future development. Triple Car Garage: A spacious triple car garage provides ample parking and storage solutions. Photos are representative. (id:23309)
- Listing ID: A2176213
- Property Type: Single Family
Schedule a Tour
Schedule Private Tour
Dylan Topolnisky would happily provide a private viewing if you would like to schedule a tour.
Match your Lifestyle with your Home
Contact Dylan Topolnisky, who specializes in Chestermere real estate, on how to match your lifestyle with your ideal home.
Get Started Now
Lifestyle Matchmaker
Let Dylan Topolnisky find a property to match your lifestyle.
Listing provided by Bode
MLS®, REALTOR®, and the associated logos are trademarks of the Canadian Real Estate Association.
This REALTOR.ca listing content is owned and licensed by REALTOR® members of the Canadian Real Estate Association. This property for sale is located at 424 Dawson Circle NE in Chestermere Ontario. It was last modified on November 1st, 2024. Contact Dylan Topolnisky to schedule a viewing or to discover other Chestermere real estate for sale.



