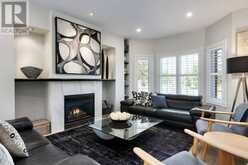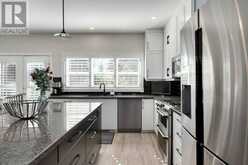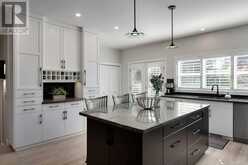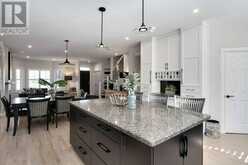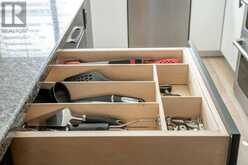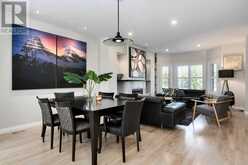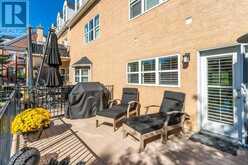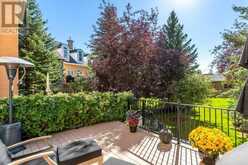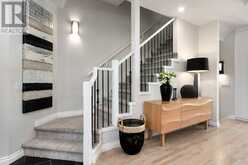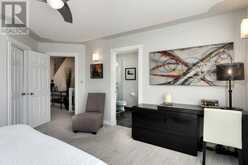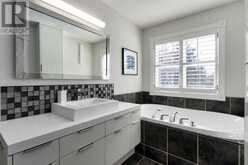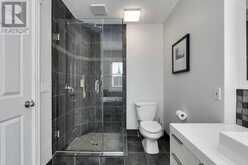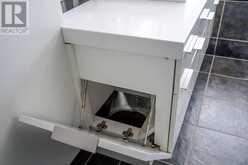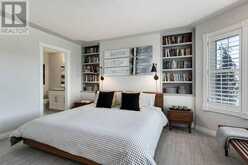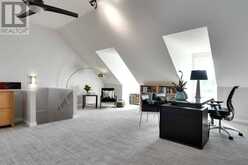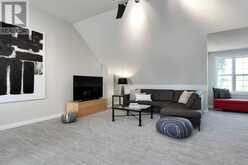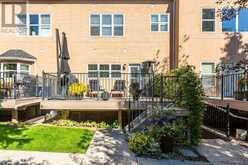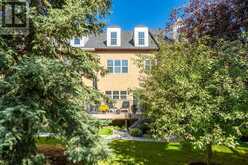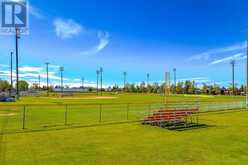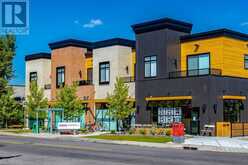4239 Passchendaele Road SW, Calgary, Alberta
$849,900
- 3 Beds
- 3 Baths
- 2,419 Square Feet
This immaculate and modern three-storey Brownstone, situated in the heart of Garrison Woods, offers an extraordinary opportunity for those seeking a turnkey home with an unrivaled blend of style and comfort. Overlooking the serene Flanders Park, this meticulously designed and maintained property features over 3,000 square feet of developed living space across four levels, including three spacious bedrooms and 2.5 elegantly appointed baths.The main floor showcases a beautifully renovated kitchen, featuring timeless white cabinetry with striking black accents, generous granite countertops, and a central island. High-end stainless-steel appliances complement the space, while the recently refinished hardwood floors add warmth and sophistication. Thoughtful cabinetry enhancements, such as a built-in wine rack, workstation, and pull-out storage solutions, ensure both practicality and style. The tastefully tiled gas fireplace, accompanied by a custom mantel and recessed alcoves, flows seamlessly into the living area, where a built-in bookshelf enhances the room’s charm. A sun-filled south-facing deck off the kitchen invites outdoor dining and relaxation. Steps from the deck lead to a meticulously landscaped common area, adorned with vibrant flower gardens and mature trees, creating a tranquil space that separates the property from the detached double garages—a rare and cherished feature in townhome living.On the second floor, two spacious primary bedrooms each boast newly renovated ensuite bathrooms, both featuring walk-in showers, with one also offering a luxurious soaker tub. Ample walk-in closets provide abundant storage, ensuring convenience and ease. The third-floor loft, with its soaring vaulted ceiling and charming dormer windows, bathes the space in natural light, offering a versatile area perfect for a home office, additional living space, or any purpose you desire. The space is roughed in with a gas line, awaiting your new fireplace. The professionally dev eloped basement includes a flexible room that can serve as an office or a third bedroom, complete with hallway storage cabinets and a well-appointed laundry room. The cork floors throughout ensure warmth and comfort. A rare feature of this home is the adjoining workshop and expansive storage area, which offers a private walk-up entrance to the rear garden. The perfect flex space, awaiting your imagination. Throughout the home, premium touches abound, including custom wooden shutters, new high-grade carpeting with eco-friendly underlay, and a two-stage high-efficiency furnace. Recent updates include a complete replacement of the roof and gutters, ensuring peace of mind for years to come.Centrally located, this property is within walking distance to Garrison Square, the vibrant Marda Loop commercial district, and the newly developed Currie Barracks. Top private and public schools are nearby, along with notable attractions such as The Glenmore Athletic Park, and scenic biking trails. (id:23309)
Open house this Sat, Sep 21st from 12:30 PM to 2:30 PM and Sun, Sep 22nd from 2:00 PM to 4:00 PM.
- Listing ID: A2163620
- Property Type: Single Family
- Year Built: 2000
Schedule a Tour
Schedule Private Tour
Dylan Topolnisky would happily provide a private viewing if you would like to schedule a tour.
Match your Lifestyle with your Home
Contact Dylan Topolnisky, who specializes in Calgary real estate, on how to match your lifestyle with your ideal home.
Get Started Now
Lifestyle Matchmaker
Let Dylan Topolnisky find a property to match your lifestyle.
Listing provided by Century 21 Bamber Realty LTD.
MLS®, REALTOR®, and the associated logos are trademarks of the Canadian Real Estate Association.
This REALTOR.ca listing content is owned and licensed by REALTOR® members of the Canadian Real Estate Association. This property, located at 4239 Passchendaele Road SW in Calgary Ontario, was last modified on September 20th, 2024. Contact Dylan Topolnisky to schedule a viewing or to find other properties for sale in Calgary.






