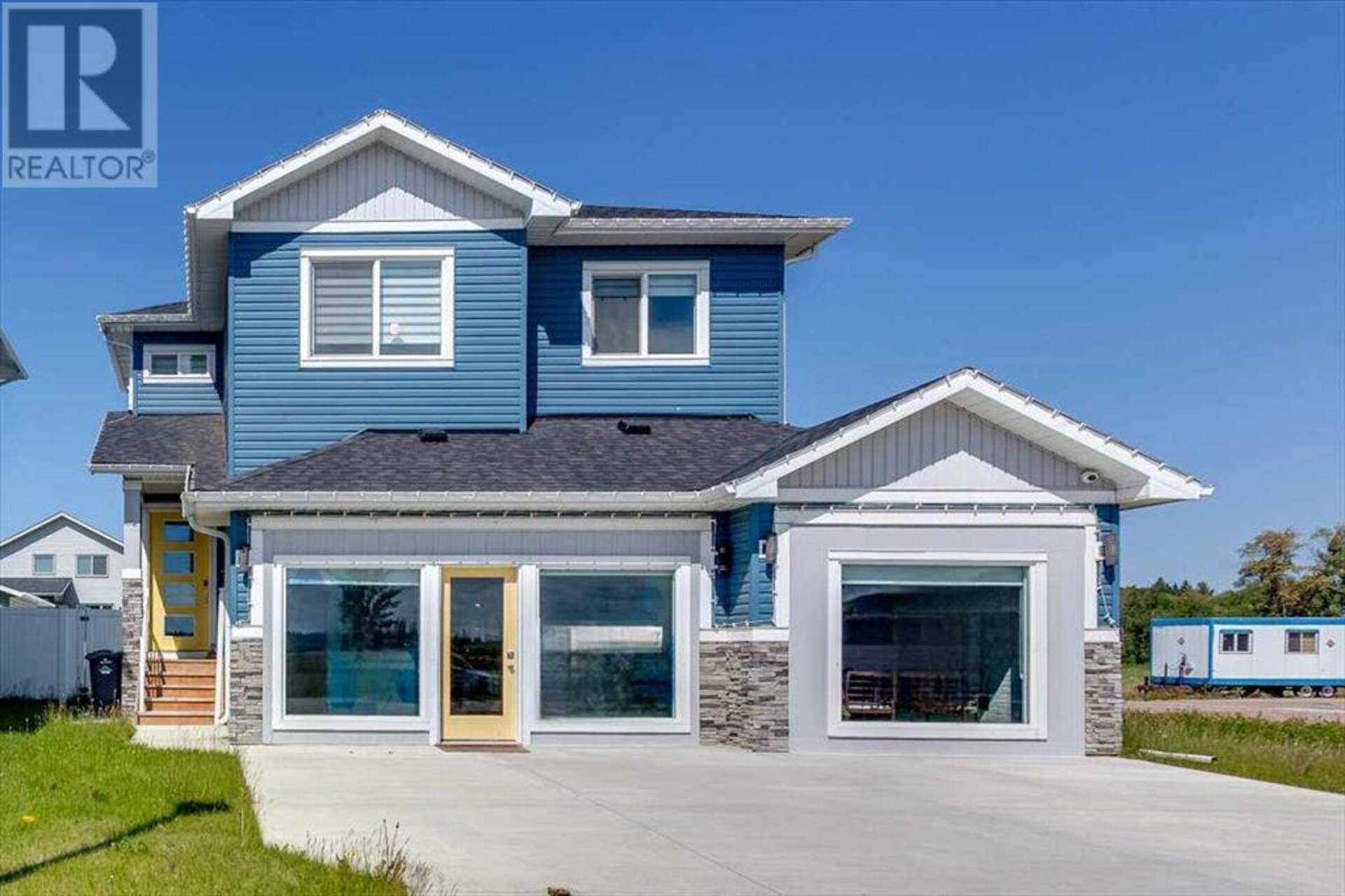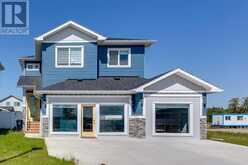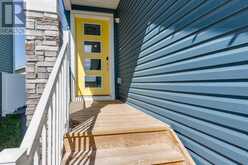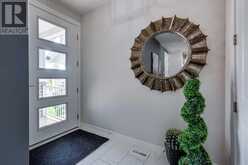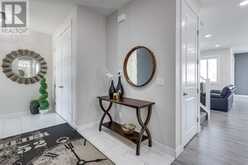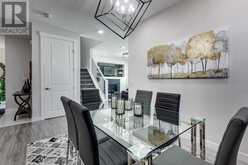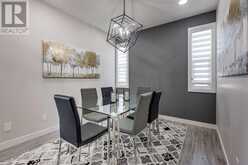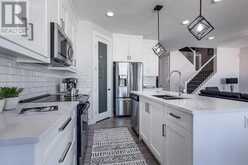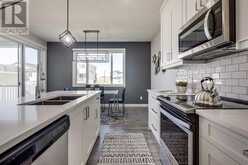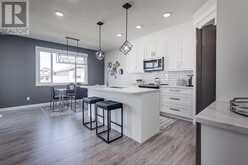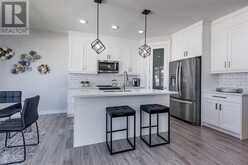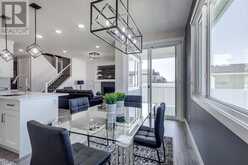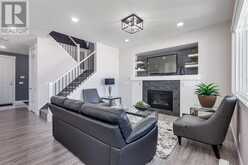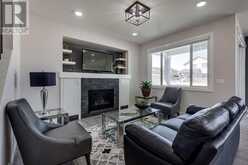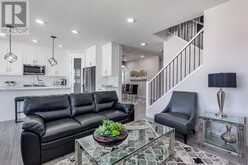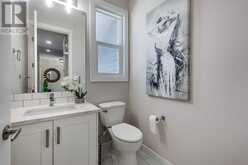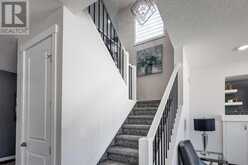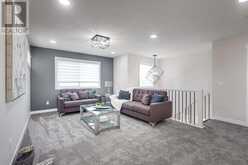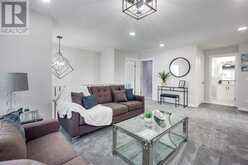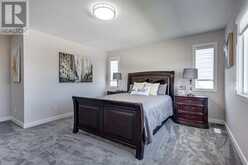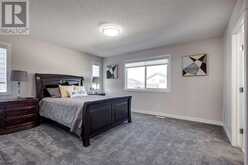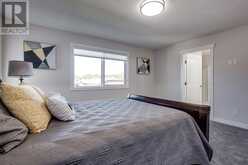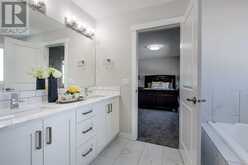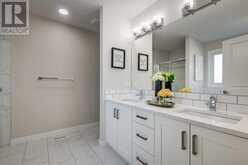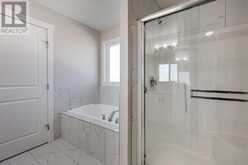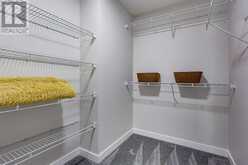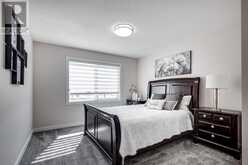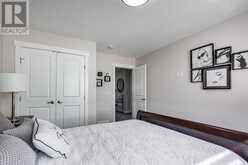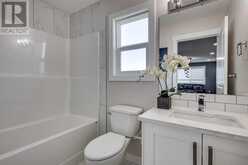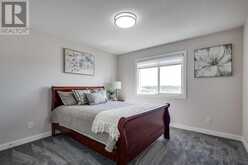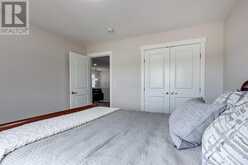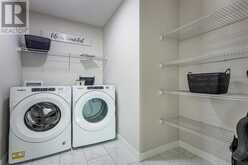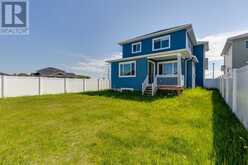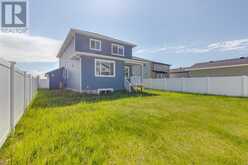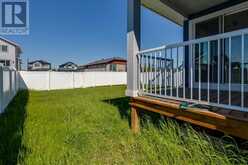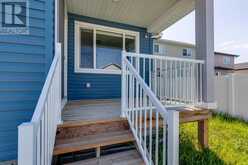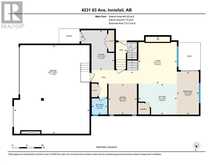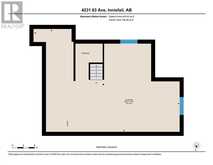4231 63 Avenue, Innisfail, Alberta
$599,900
- 3 Beds
- 3 Baths
- 2,201 Square Feet
This former Show home is filled with tons of upgrades including 9' ceilings, heated triple car garage ceiling height shaker cabinetry, pot lights, quartz counters and neutral wide plank laminate floors throughout the entire main floor. As soon as you walk in you see the spacious tiled entry, a front flex room, and a 2-piece bathroom. Head into the wide-open Kitchen and living space that's an entertainer's dream. The oversized QUARTZ island provides plenty of additional seating. Finishing off on the main floor is a beautiful formal dining room. Head upstairs to find a bonus room, perfect for those movie nights. To one side the primary bedroom which has plenty of space to unwind after a long day, complete with walk-in closets and a 5-piece ensuite. On this floor you will also find 2 additional good sized bedrooms, a 4-piece bathroom and a large laundry room. The basement is ready for your ideas, with large windows and rough ins for another future bathroom, the possibilities are endless. (id:23309)
- Listing ID: A2139961
- Property Type: Single Family
Schedule a Tour
Schedule Private Tour
Dylan Topolnisky would happily provide a private viewing if you would like to schedule a tour.
Match your Lifestyle with your Home
Contact Dylan Topolnisky, who specializes in Innisfail real estate, on how to match your lifestyle with your ideal home.
Get Started Now
Lifestyle Matchmaker
Let Dylan Topolnisky find a property to match your lifestyle.
Listing provided by CIR Realty
MLS®, REALTOR®, and the associated logos are trademarks of the Canadian Real Estate Association.
This REALTOR.ca listing content is owned and licensed by REALTOR® members of the Canadian Real Estate Association. This property for sale is located at 4231 63 Avenue in Innisfail Ontario. It was last modified on June 24th, 2024. Contact Dylan Topolnisky to schedule a viewing or to discover other Innisfail real estate for sale.

