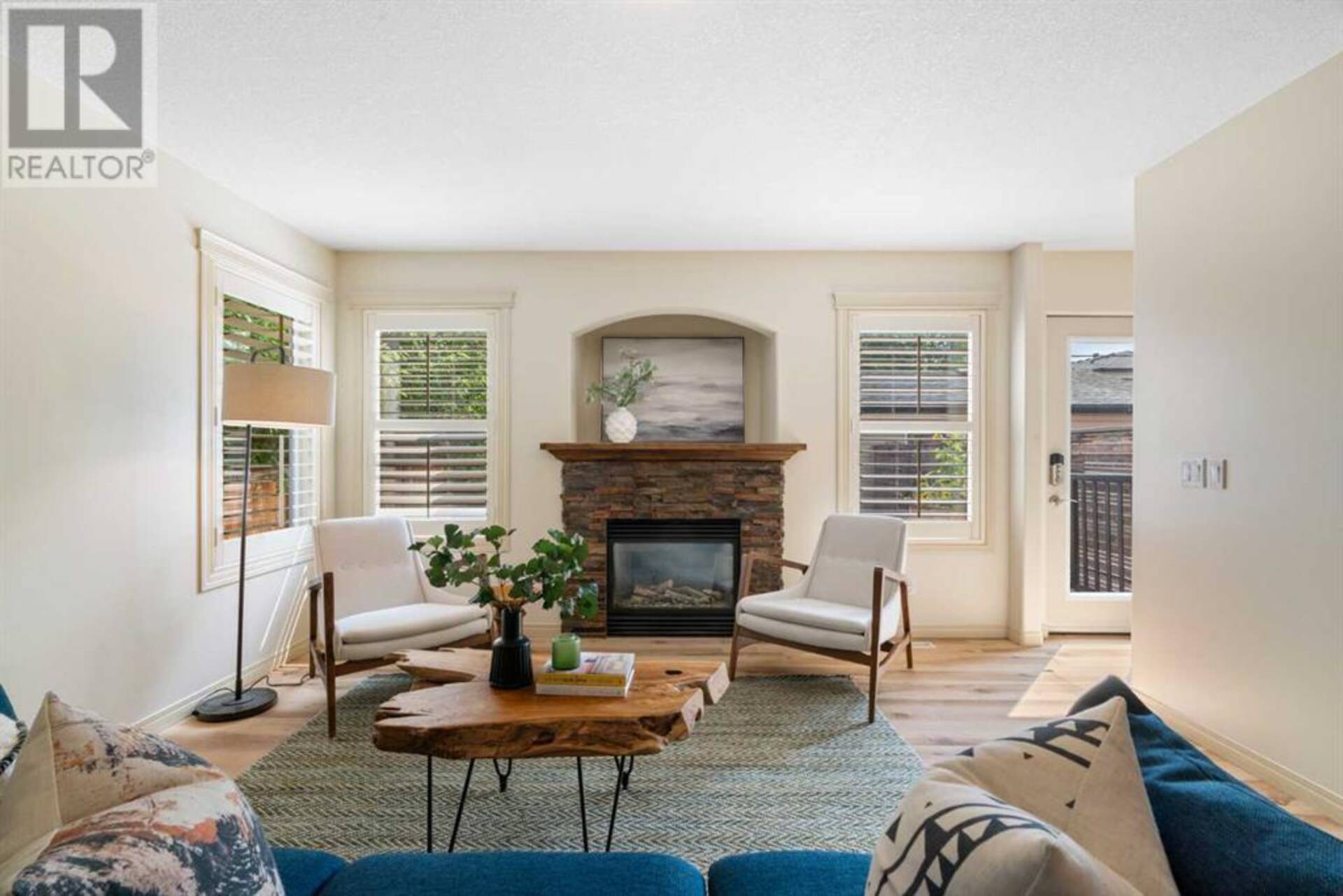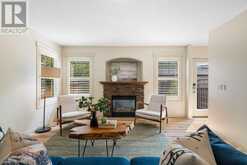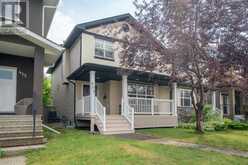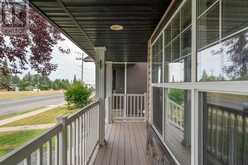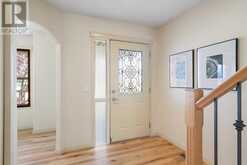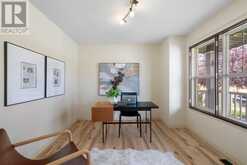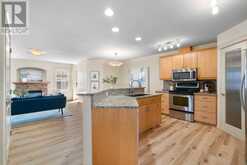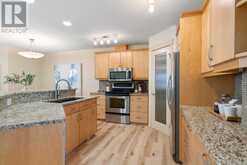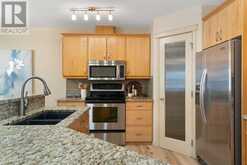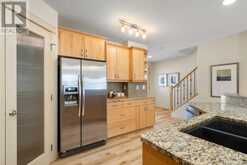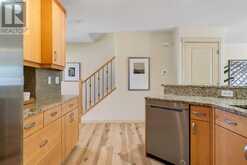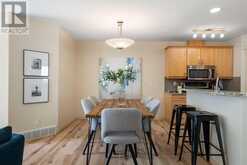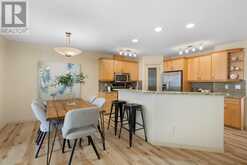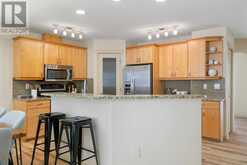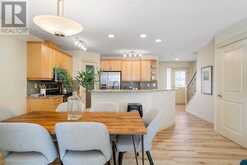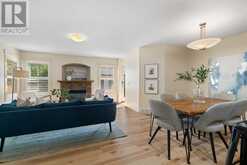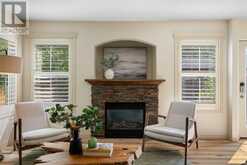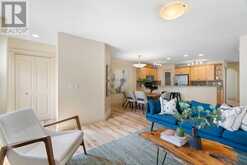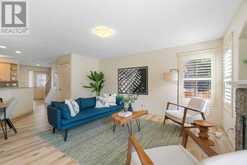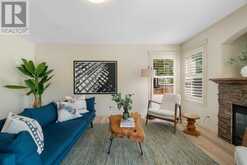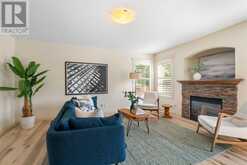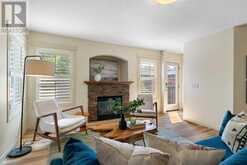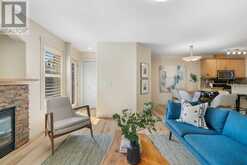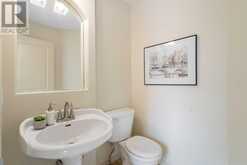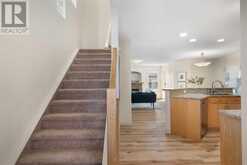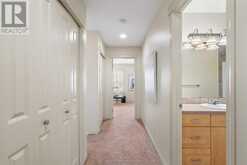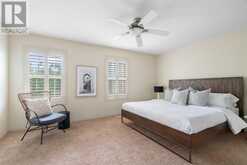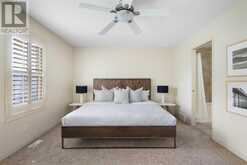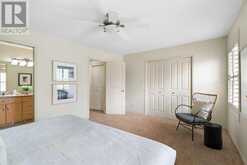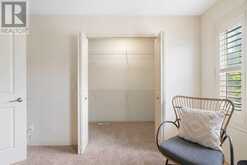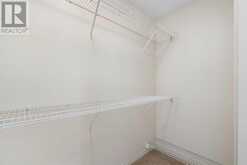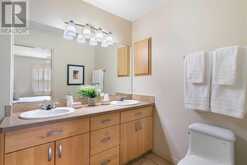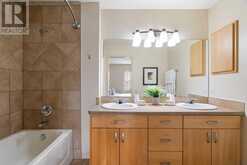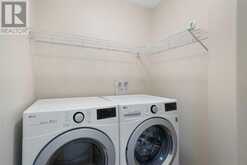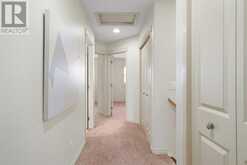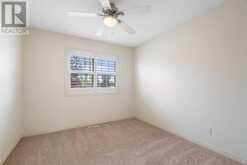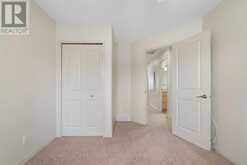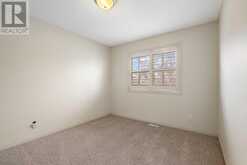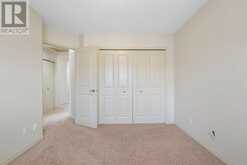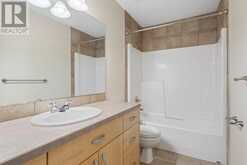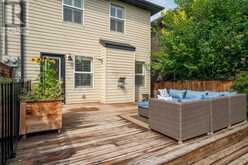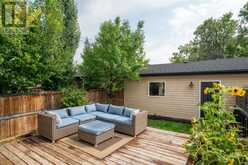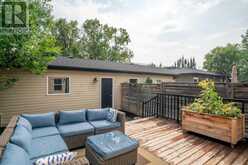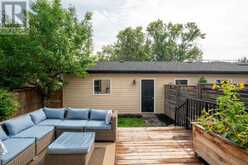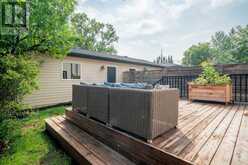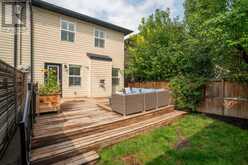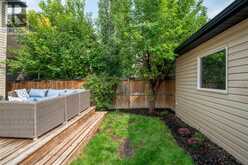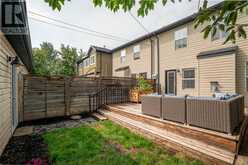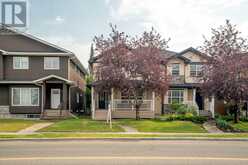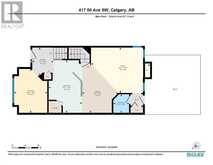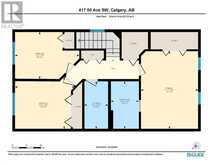417 50 Avenue SW, Calgary, Alberta
$699,900
- 3 Beds
- 3 Baths
- 1,657 Square Feet
Welcome to an extraordinary opportunity in the highly sought after Windsor Park, where the best of inner city vibrancy meets the tranquility of suburban living. Nestled on a picturesque, tree lined street with ample additional street parking, this stunning two story attached home offers 1,657 square feet of thoughtfully designed living space in a premier location. You will be captivated by the home's exceptional curb appeal. Start your day enjoying your morning coffee on the private, covered front balcony. Inside, you'll be greeted by an abundance of natural light that fills this beautifully crafted home. The spacious & versatile front room offers endless possibilities—whether as an office, a cozy den, or a creative studio, the choice is yours. The heart of the home is the bright & inviting central living room, ideal for both cozy afternoons by the fireplace & lively evening gatherings. The fireplace, adorned with elegant stone facing & a classic wood mantle, adds a touch of warmth & sophistication. Culinary enthusiasts will appreciate the charming, well appointed kitchen, perfect for preparing your gourmet meals. The kitchen boasts an oversized island, upgraded stainless appliances, granite countertops, extra tall cabinets & a spacious corner pantry with a glass door. The adjacent dining area is open and accommodating, with plenty of room for large furniture & a full view of the main floor, perfect for entertaining guests. A discreetly placed powder room adds convenience and privacy. This home has been meticulously maintained and thoughtfully updated with new LVP flooring on the main floor and a fresh coat of paint throughout. The furnace, A/C, and ducts have all been recently cleaned, ensuring a comfortable and healthy living environment. Venture upstairs along the sleek metal handrail to discover three generously sized bedrooms. The expansive primary bedroom is a serene retreat, featuring a relaxing ensuite and a large closet. The two secondary bedrooms share a w ell-appointed full bathroom, and you'll appreciate the convenience of an upper-level laundry room. The lower level is a blank canvas, ready for your personal design & creative touch. Step outside to the fully fenced, south facing backyard, where a large deck awaits your summer gatherings & barbecues. The spacious detached double garage, accessible from a paved lane, offers both convenience & security. This remarkable home comes equipped with central air conditioning, providing a cool & comfortable atmosphere year round. Located within walking distance to top rated schools like Elboya French Immersion, Windsor Park's community playground, tennis courts, skating rinks & community center, this home is perfect for active lifestyles. You'll also enjoy easy access to the boutique shops and restaurants at Britannia Plaza, the Britannia Ridge dog park overlooking the Elbow River & the convenience of being just minutes away from Chinook Mall, downtown, Stanley Park, and multiple transit options including the LRT. (id:23309)
- Listing ID: A2155504
- Property Type: Single Family
- Year Built: 2002
Schedule a Tour
Schedule Private Tour
Dylan Topolnisky would happily provide a private viewing if you would like to schedule a tour.
Match your Lifestyle with your Home
Contact Dylan Topolnisky, who specializes in Calgary real estate, on how to match your lifestyle with your ideal home.
Get Started Now
Lifestyle Matchmaker
Let Dylan Topolnisky find a property to match your lifestyle.
Listing provided by Royal LePage Benchmark
MLS®, REALTOR®, and the associated logos are trademarks of the Canadian Real Estate Association.
This REALTOR.ca listing content is owned and licensed by REALTOR® members of the Canadian Real Estate Association. This property, located at 417 50 Avenue SW in Calgary Ontario, was last modified on August 8th, 2024. Contact Dylan Topolnisky to schedule a viewing or to find other properties for sale in Calgary.

