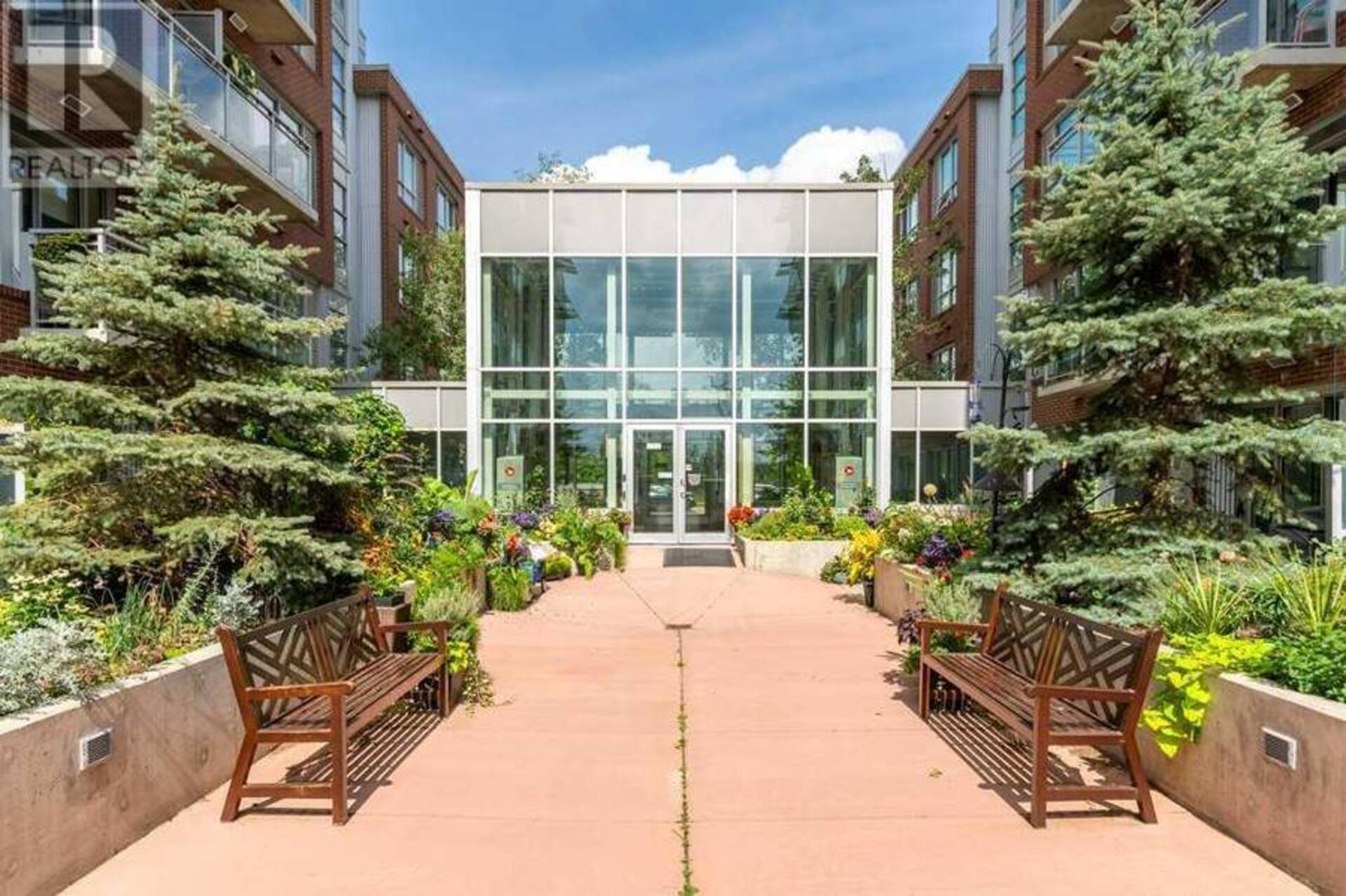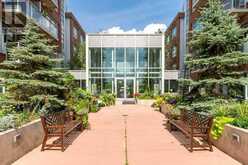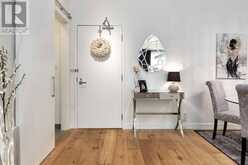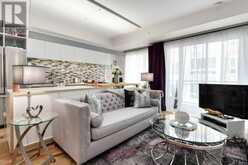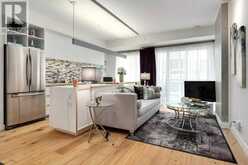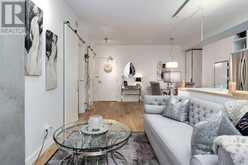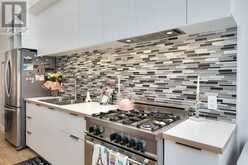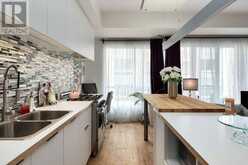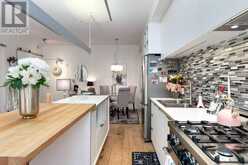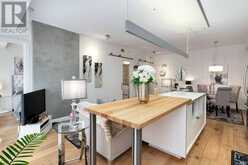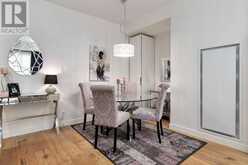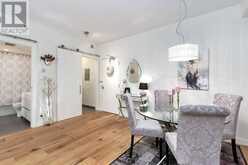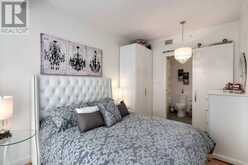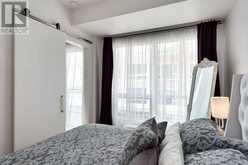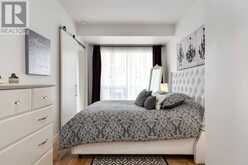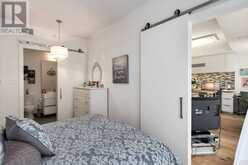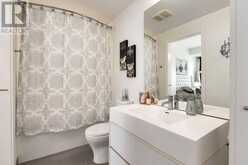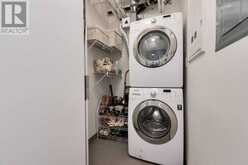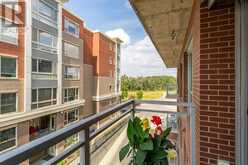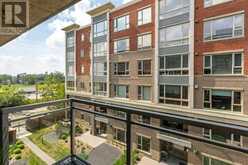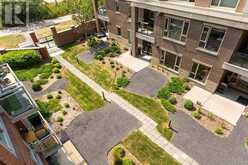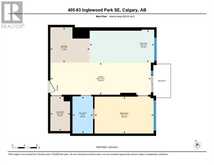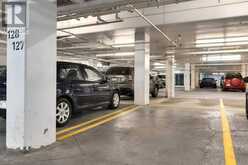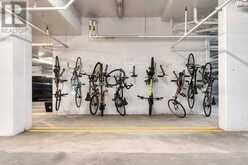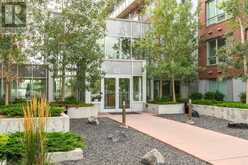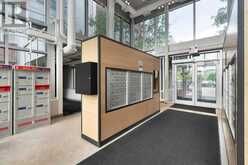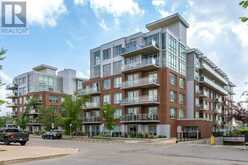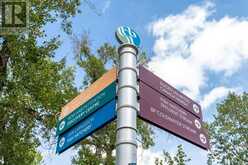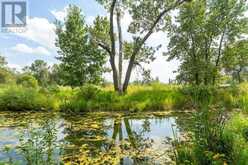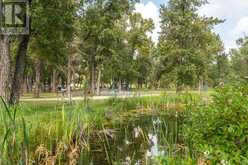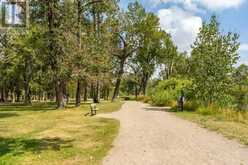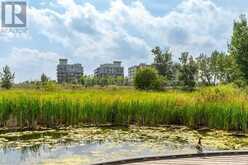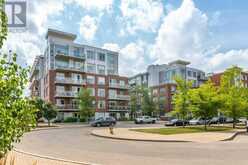405, 63 Inglewood Park SE, Calgary, Alberta
$335,000
- 1 Bed
- 1 Bath
- 626 Square Feet
Welcome to this picture-perfect modern condo in Inglewood, one of Calgary's most coveted and vibrant communities. This stunning residence is in the amenity-rich So-Bow complex and features heated parking, ensuring convenience and comfort.As you enter, you'll immediately notice the thoughtfully designed layout, maximizing every square inch without the hindrance of a long, wasted entry hallway. Every detail has been meticulously curated to create a functional and fashionable living space.The open-concept main living area with 9-foot ceilings seamlessly integrates a generous, dedicated dining space with a thoughtfully laid-out kitchen boasting a Bertazzoni gas stove, Fisher Paykal dishwasher, and an abundance of counter space including an expansive island with butcher block top and additional seating. Equipped with upgraded fixtures, extra upper cabinets, and a stylish backsplash, this kitchen also includes a workstation for effortless work-from-home flexibility.The upgraded 4-piece bathroom is a standout feature, boasting a rare deep soaker tub and convenient direct access to the primary suite through a well-designed walkthrough wardrobe closet. The spacious primary suite is bathed in natural light from a beautiful west-facing window, providing the perfect setting for relaxation. For added convenience, a full-size washer and dryer are located in the unit's laundry/storage room, completing the package.Step outside to your private balcony, where you can savour morning coffee or evening cocktails while enjoying picturesque park views. The well-run and pet-friendly SoBow complex offers many amenities, including a theatre, recreation area, steam room, fitness center, a serene courtyard, retail shops and visitor parking for your guests.Inglewood, Calgary's oldest neighbourhood, is a vibrant blend of history and modern charm. Always a gathering place, it has evolved into a hub of trendy bars, quirky shops, and local restaurants, all while maintaining its village feel. T ourism Calgary recognizes it as "one of Calgary's coolest" neighbourhoods, so it's no wonder this area is in high demand.Take advantage of this exceptional opportunity to own a condo in the heart of it all. Welcome home! (id:23309)
Open house this Sun, Oct 20th from 2:00 PM to 4:00 PM.
- Listing ID: A2173916
- Property Type: Single Family
- Year Built: 2015
Schedule a Tour
Schedule Private Tour
Dylan Topolnisky would happily provide a private viewing if you would like to schedule a tour.
Match your Lifestyle with your Home
Contact Dylan Topolnisky, who specializes in Calgary real estate, on how to match your lifestyle with your ideal home.
Get Started Now
Lifestyle Matchmaker
Let Dylan Topolnisky find a property to match your lifestyle.
Listing provided by Century 21 Bamber Realty LTD.
MLS®, REALTOR®, and the associated logos are trademarks of the Canadian Real Estate Association.
This REALTOR.ca listing content is owned and licensed by REALTOR® members of the Canadian Real Estate Association. This property for sale is located at 405, 63 Inglewood Park SE in Calgary Ontario. It was last modified on October 18th, 2024. Contact Dylan Topolnisky to schedule a viewing or to discover other Calgary real estate for sale.

