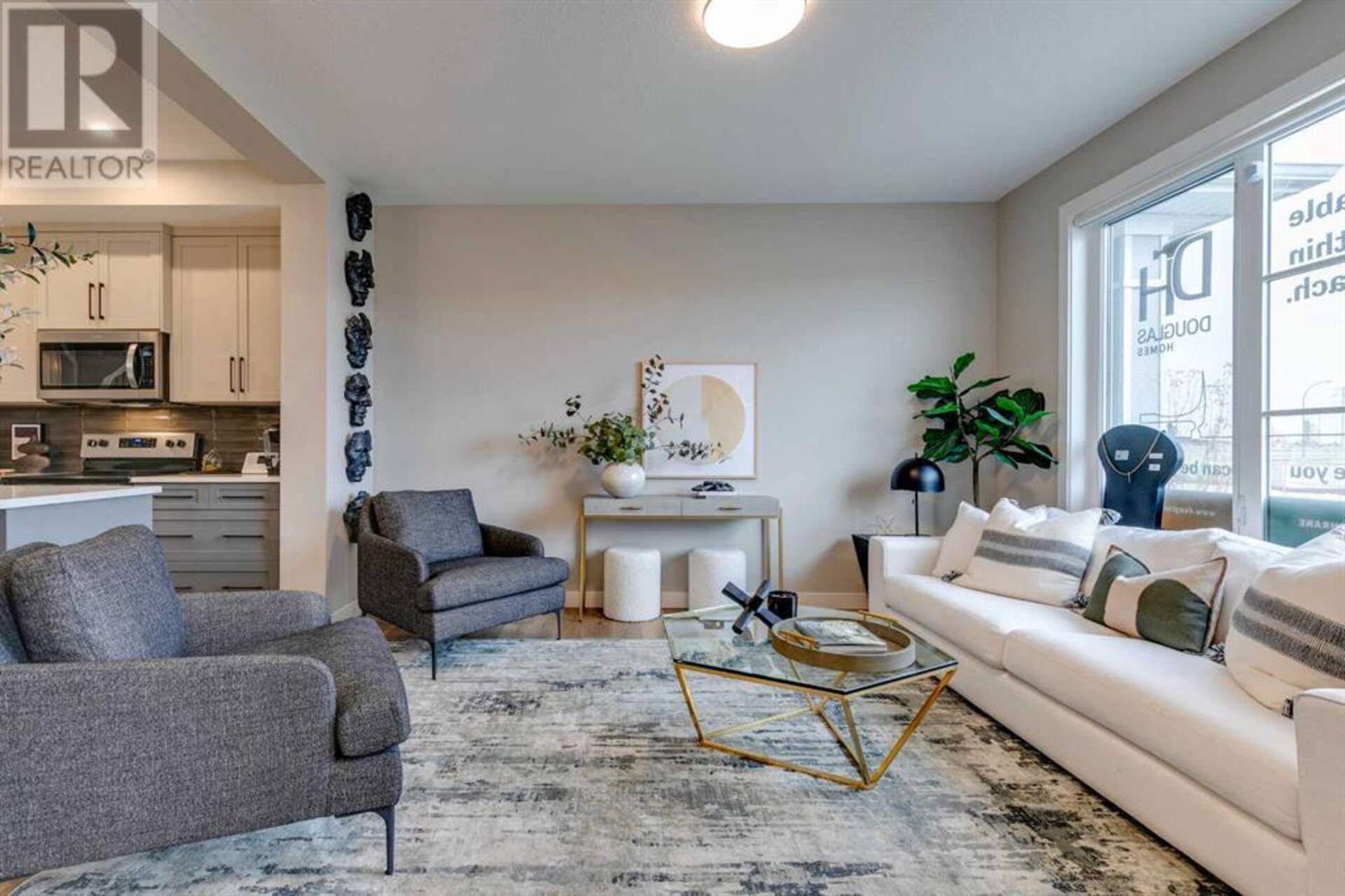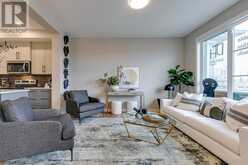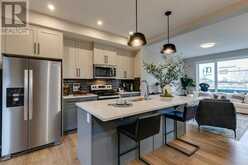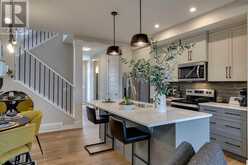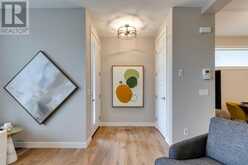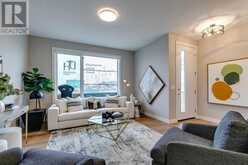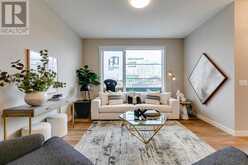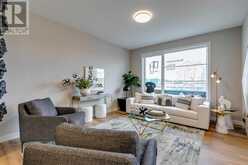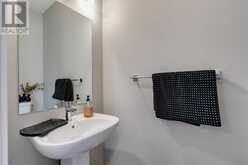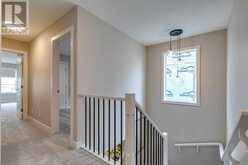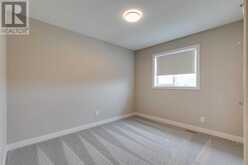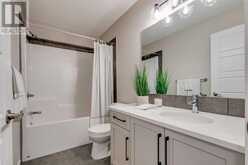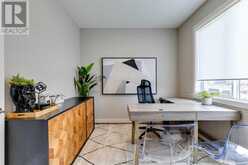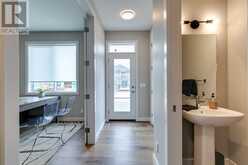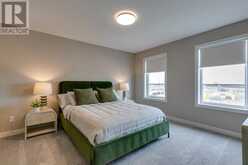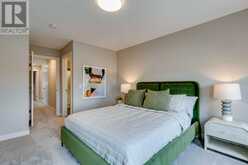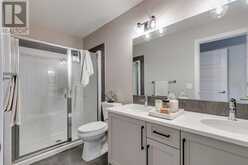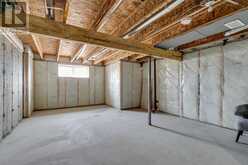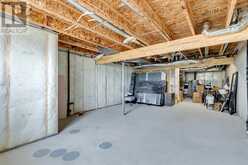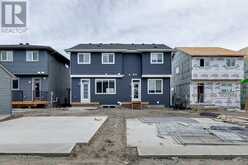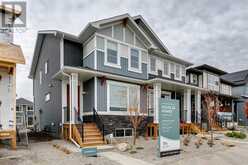403 Sora Boulevard SE, Calgary, Alberta
$559,900
- 3 Beds
- 3 Baths
- 1,562 Square Feet
Meet the Canberra 2, a stunning 3 Bedroom 2.5 Bath semi-detached home master built by Douglas Homes in the welcoming south east community of SORA. This unique home has all the upgrades! 9’ knock down ceilings, stainless steel appliances, engineered hardwood floors, quartz counter tops, 42” upper kitchen cabinets, separate side entry to the basement and NO CONDO FEES. The bright and spacious main floor layout includes a breezy open kitchen with quartz island, great room with oversized windows, a convenient main floor powder room and spacious flex room/office. Upstairs you’ll find your large primary bedroom with walk-in-closet and sparkling ensuite bath, two additional bedrooms, laundry room, and another full bathroom with quartz countertops and deep soaker tub, while downstairs, a full unfinished basement awaits your vision. Don’t miss this unique opportunity to own this exceptional home. ***Photos are from the showhome which is the same model, so some finishes may vary. Property taxes have not yet been assessed. (id:23309)
- Listing ID: A2181327
- Property Type: Single Family
Schedule a Tour
Schedule Private Tour
Dylan Topolnisky would happily provide a private viewing if you would like to schedule a tour.
Match your Lifestyle with your Home
Contact Dylan Topolnisky, who specializes in Calgary real estate, on how to match your lifestyle with your ideal home.
Get Started Now
Lifestyle Matchmaker
Let Dylan Topolnisky find a property to match your lifestyle.
Listing provided by Real Broker
MLS®, REALTOR®, and the associated logos are trademarks of the Canadian Real Estate Association.
This REALTOR.ca listing content is owned and licensed by REALTOR® members of the Canadian Real Estate Association. This property for sale is located at 403 Sora Boulevard SE in Calgary Ontario. It was last modified on November 27th, 2024. Contact Dylan Topolnisky to schedule a viewing or to discover other Calgary real estate for sale.

