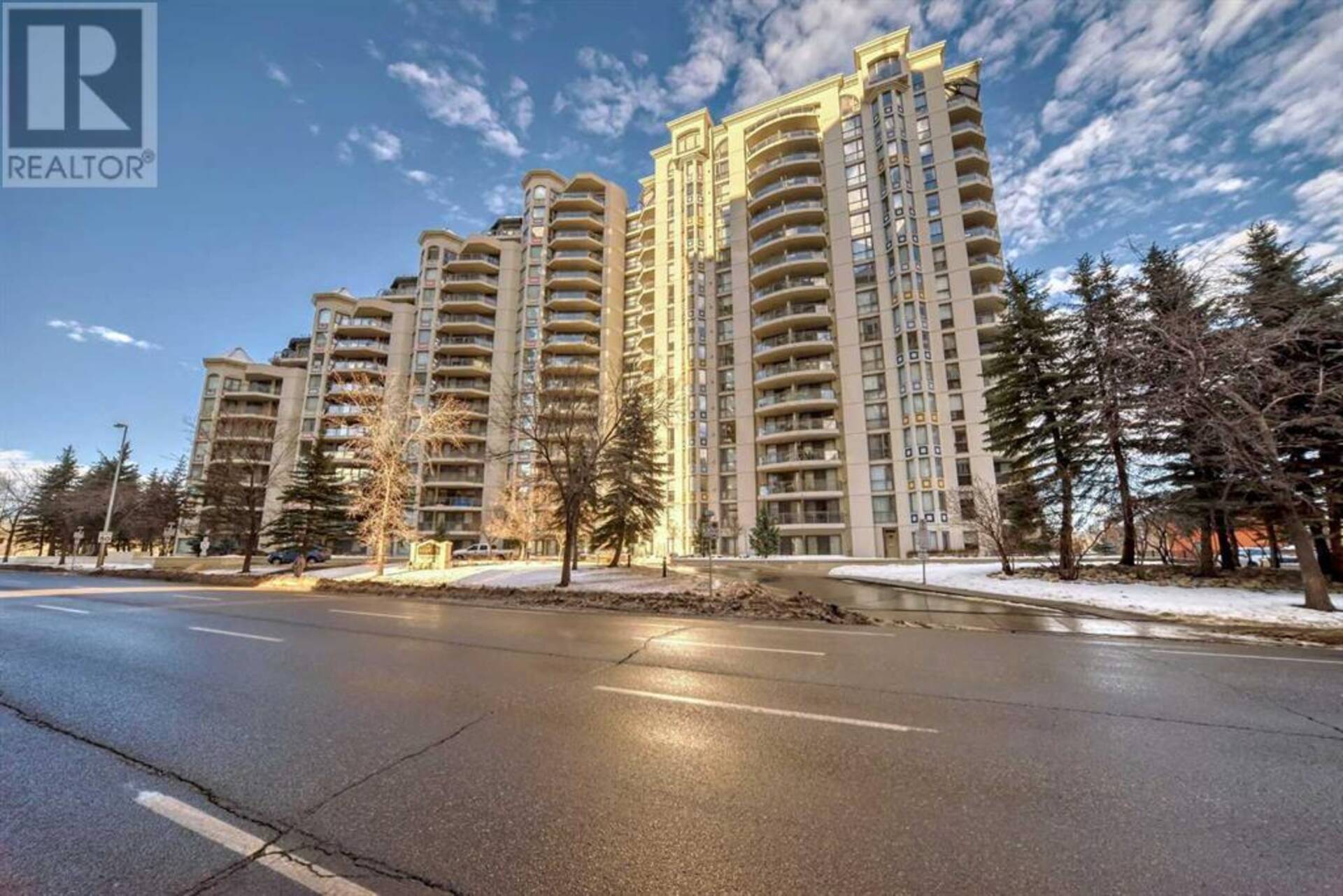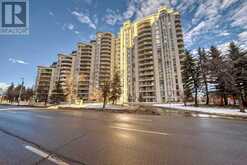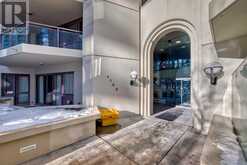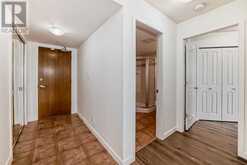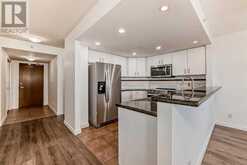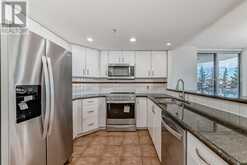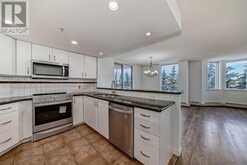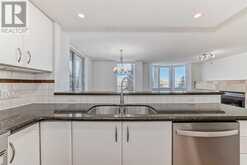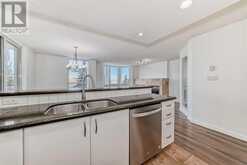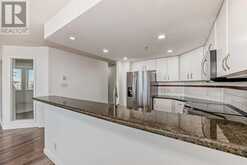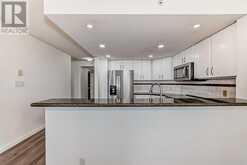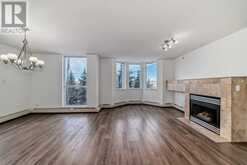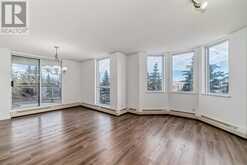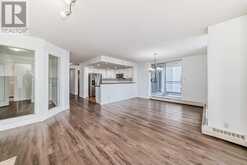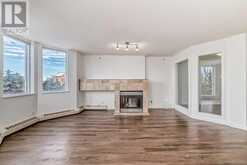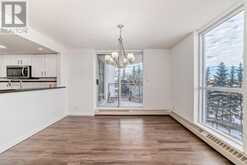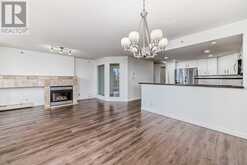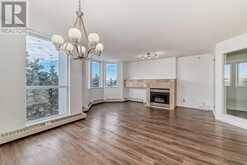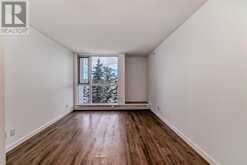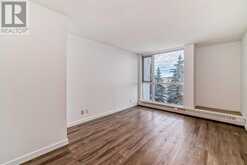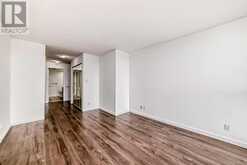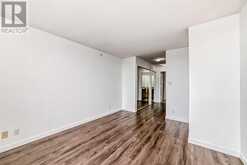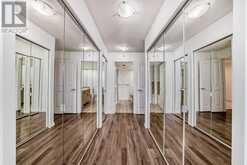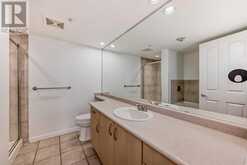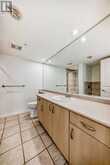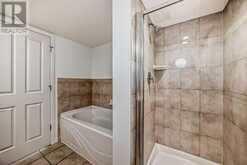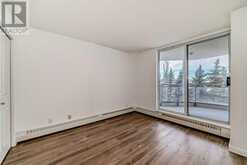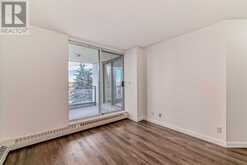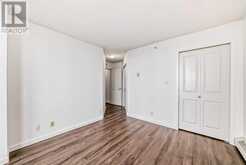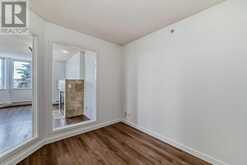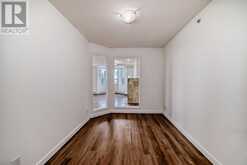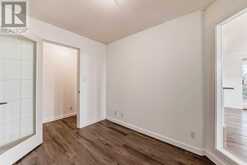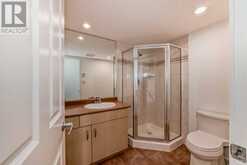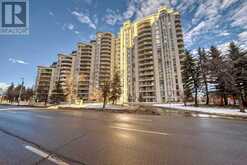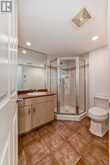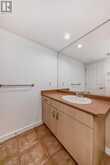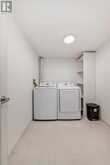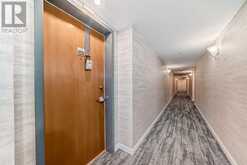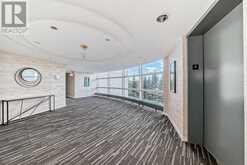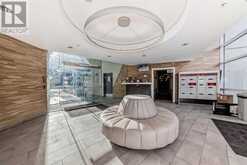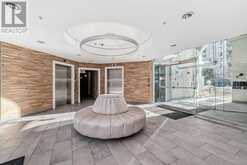401, 1108 6 Avenue SW, Calgary, Alberta
$459,900
- 2 Beds
- 2 Baths
- 1,263 Square Feet
Welcome to this exceptional 2-bedroom plus den condo in the prestigious Marquis building, situated in Calgary’s vibrant Downtown West End. With over 1,260 square feet of beautifully designed living space, this home offers the perfect combination of style, comfort, and functionality, set against the backdrop of the Bow River and stunning northwest views.The location is unparalleled, with walking paths along the river just steps from your door. Whether you enjoy morning strolls, evening jogs, or simply relaxing outdoors, this prime spot offers an effortless connection to nature in the heart of the city.Inside, the condo features a thoughtfully designed layout that maximizes both privacy and space. The two generously sized bedrooms are located on opposite sides of the unit, making this home ideal for roommates, families, or those who frequently host guests. The massive den is an incredibly versatile space, enclosed for privacy yet bathed in natural light thanks to its large window. Whether used as a home office, a creative studio, or a quiet retreat, it’s a standout feature that enhances the home’s livability.The open-concept living and dining areas are bright and inviting, with large windows that flood the space with natural light and highlight the impressive northwest views. A cozy fireplace adds warmth and charm, creating the perfect ambiance for relaxing evenings or entertaining friends. The recently updated kitchen is a chef’s delight, boasting brand-new stainless steel appliances, fresh paint, and upgraded laminate flooring that ties the space together beautifully.The primary bedroom is a true sanctuary, complete with a luxurious ensuite, mirrored closet doors, and large windows that make the space feel expansive and serene. The second bedroom is equally well-appointed, offering plenty of room and versatility. A spacious in-suite laundry room adds convenience and extra storage, while the included titled parking stall and assigned storage locker provide ev en more practicality.Step outside to the huge covered deck, a perfect spot for enjoying your morning coffee, dining al fresco, or simply taking in the views. This outdoor space is an extension of the home, offering year-round enjoyment no matter the weather.The Marquis building itself has undergone significant updates to its common areas, with all costs fully paid and no special assessments on the horizon. This well-maintained building is a testament to quality and care, ensuring peace of mind for its residents.This condo is the epitome of urban living, combining an unbeatable location, a spacious and functional layout, and stylish updates that make it move-in ready. Don’t miss the opportunity to call this incredible property your new home! (id:23309)
- Listing ID: A2182628
- Property Type: Single Family
- Year Built: 2001
Schedule a Tour
Schedule Private Tour
Dylan Topolnisky would happily provide a private viewing if you would like to schedule a tour.
Match your Lifestyle with your Home
Contact Dylan Topolnisky, who specializes in Calgary real estate, on how to match your lifestyle with your ideal home.
Get Started Now
Lifestyle Matchmaker
Let Dylan Topolnisky find a property to match your lifestyle.
Listing provided by Royal LePage Benchmark
MLS®, REALTOR®, and the associated logos are trademarks of the Canadian Real Estate Association.
This REALTOR.ca listing content is owned and licensed by REALTOR® members of the Canadian Real Estate Association. This property for sale is located at 401, 1108 6 Avenue SW in Calgary Ontario. It was last modified on December 6th, 2024. Contact Dylan Topolnisky to schedule a viewing or to discover other Calgary real estate for sale.

