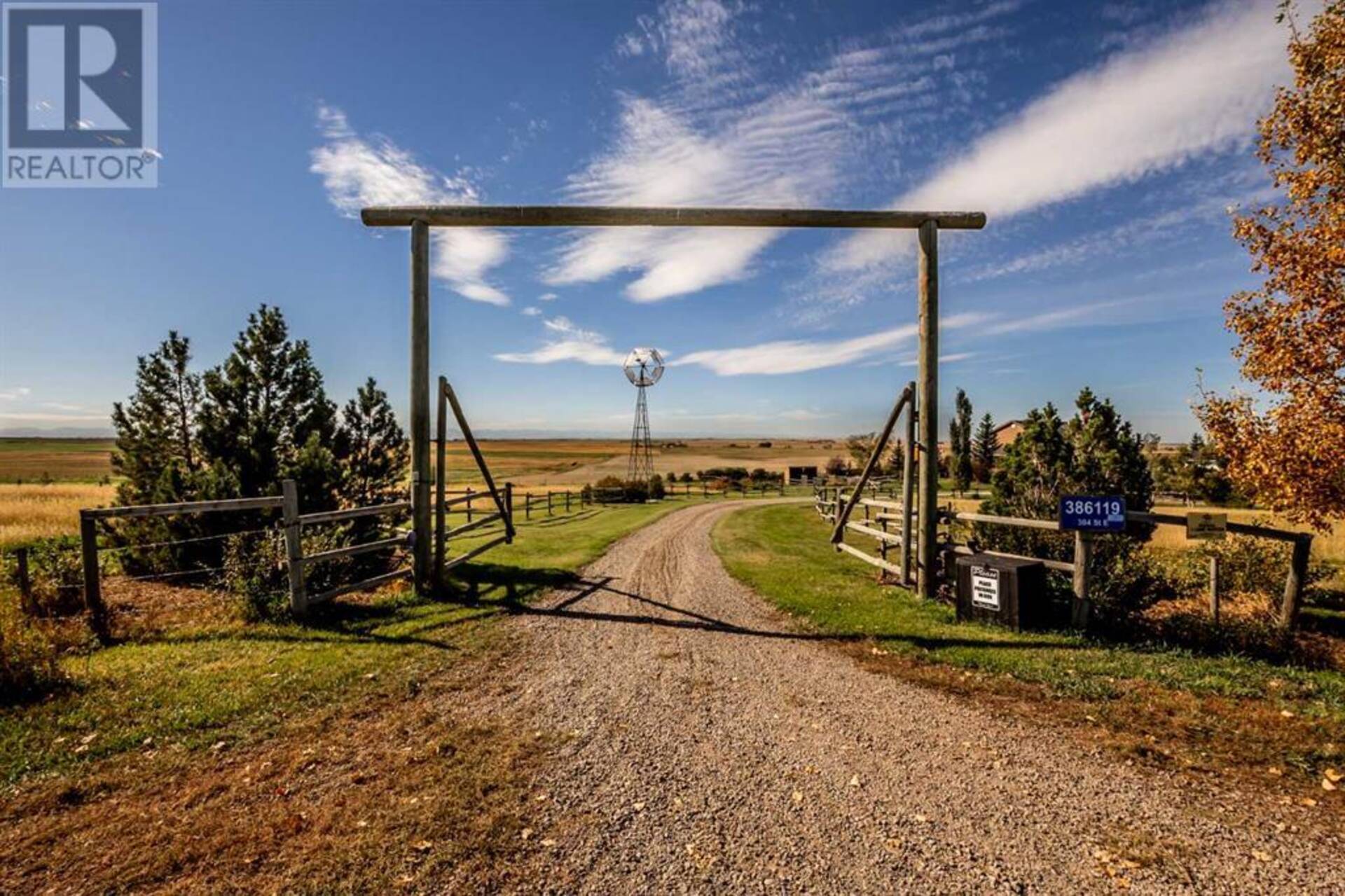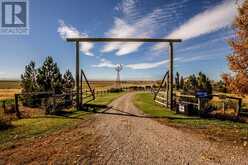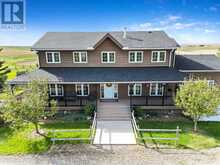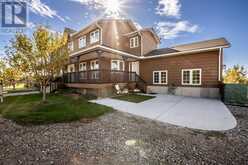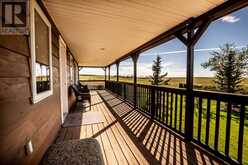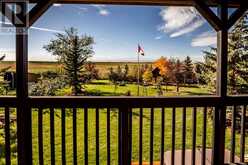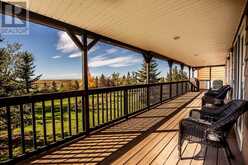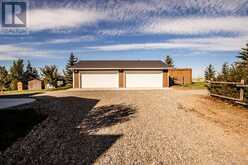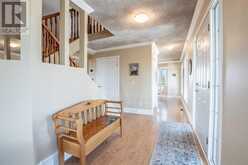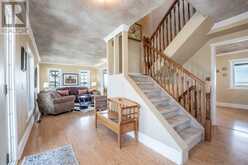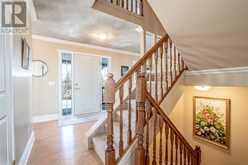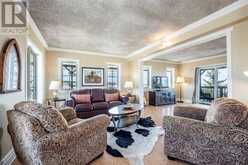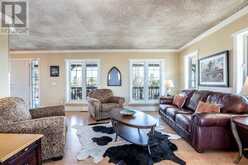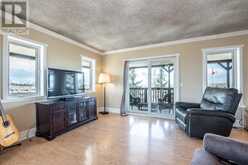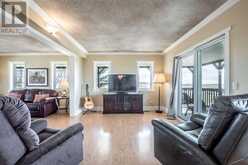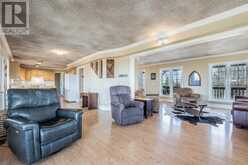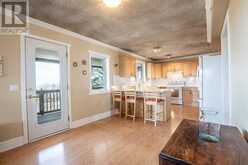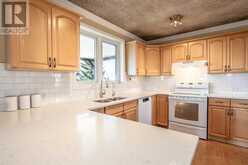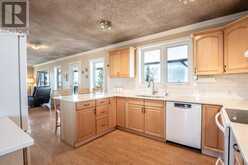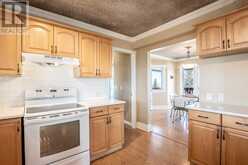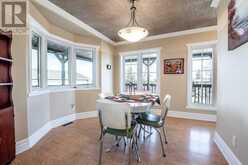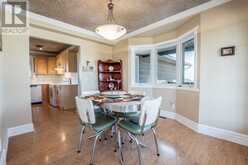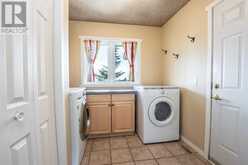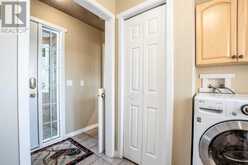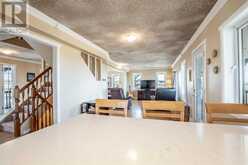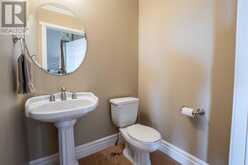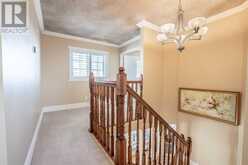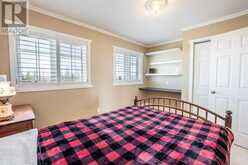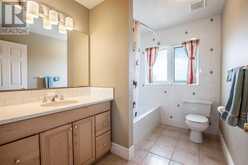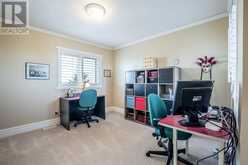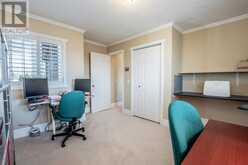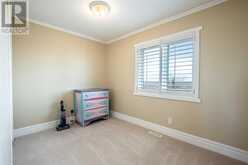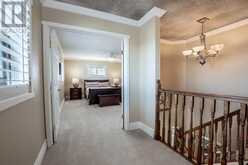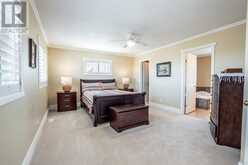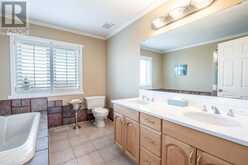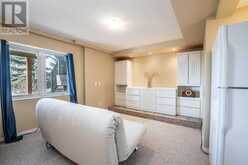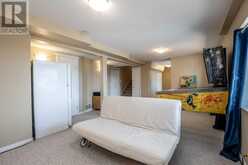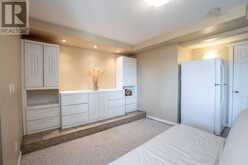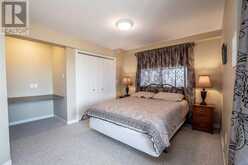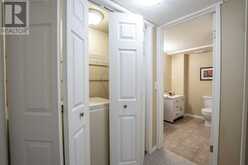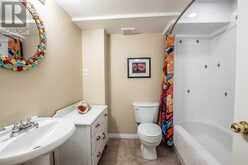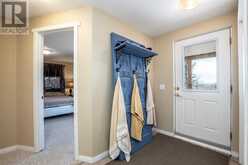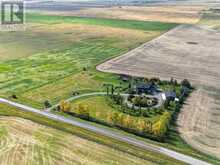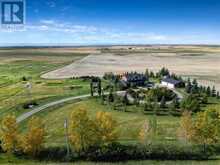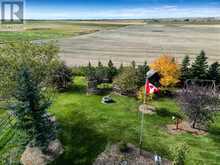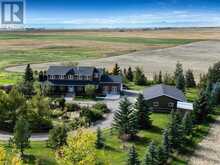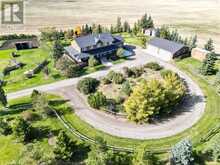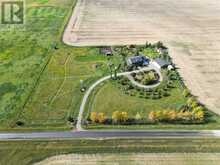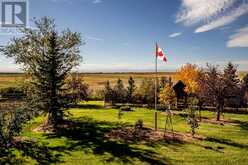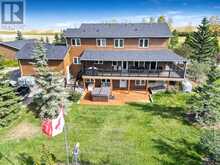386119 304 Street E, Rural Foothills, Alberta
$899,900
- 5 Beds
- 4 Baths
- 2,118 Square Feet
Looking for Tranquillity ? Privacy? Beauty ? We are so excited to present this beautiful 4 acre property east on #547 HWY into some nice rolling land, the views to live for and enjoy un touched for eternity . Beautiful 2118 sq ft 2 story home, that feels like a bungalow !! Generous large windows enhance the views like you will never see.. Located on a sweet country road just 1.5 miles south of the historical Dinton Anglican Church. Neighboring ranches and farms are your best neighbors !! this 4 acres is covered in a mature nurtured and loved stand of trees. From Spruce, Pine, Ohio buckeye,Oak, Elm,Larch, Cherry, Apple to name a few . Central little park like area in front of your deck to enjoy the many variety of trees and shrubs and perhaps the birds. Huge wrap around varandah has a place for you to sit and enjoy which ever way you want to look , for every which way is amazing !! Home is immaculate, perfectly cared for, and ready for you to move into tomorrow ! Owner has loved this home and continuously made improvements, added features and kept it more than pristine. Horses welcome !! There is a horse waterer, approx. 4 paddocks and areas for the horses or minis!! 2 shelters and one that is being used for storage. Fenced garden area, lots of grassy areas to enjoy , or bring in the grass eaters !! . This home not only has upgrades and a very timeless feel, it also has quartz counter tops, newer fixtures, and bright spacious rooms on every floor. Kitchen is bright and pleasing with a nice eating bar, dining and nook options for your dining pleasure. Plenty of storage and cabinetry available. Living room is uplifting as well with plenty of space. Down stairs has option to add a gas fireplace with plumbing and power ready . Family room, bedroom , full bath down stairs for your teen or family member or visitors. Attached double garage with parking pad , and a 30 X 40 detached garage . A couple of good Sundry buildings in the yard for storage of your garden tools, or just general dry storage. "Fave" features are a really neat windmill that could be hooked into the well that isn’t being used at this time or could be for watering plants, trees, livestock. Enter through the over head log gate into a circular drive with plenty of parking for company . Welcome Home to this wonderful acreage that’s affordable and has all you need from the garden area, home office options , beautiful home package, and did we mention the VIEWS!!! This one is a 360 degree view delight hands down !!! Please leave lights on! (id:23309)
- Listing ID: A2204147
- Property Type: Single Family
- Year Built: 2001
Schedule a Tour
Schedule Private Tour
Dylan Topolnisky would happily provide a private viewing if you would like to schedule a tour.
Match your Lifestyle with your Home
Contact Dylan Topolnisky, who specializes in Rural Foothills real estate, on how to match your lifestyle with your ideal home.
Get Started Now
Lifestyle Matchmaker
Let Dylan Topolnisky find a property to match your lifestyle.
Listing provided by Century 21 Foothills Real Estate
MLS®, REALTOR®, and the associated logos are trademarks of the Canadian Real Estate Association.
This REALTOR.ca listing content is owned and licensed by REALTOR® members of the Canadian Real Estate Association. This property for sale is located at 386119 304 Street E in Rural Foothills Ontario. It was last modified on March 25th, 2025. Contact Dylan Topolnisky to schedule a viewing or to discover other Rural Foothills real estate for sale.

