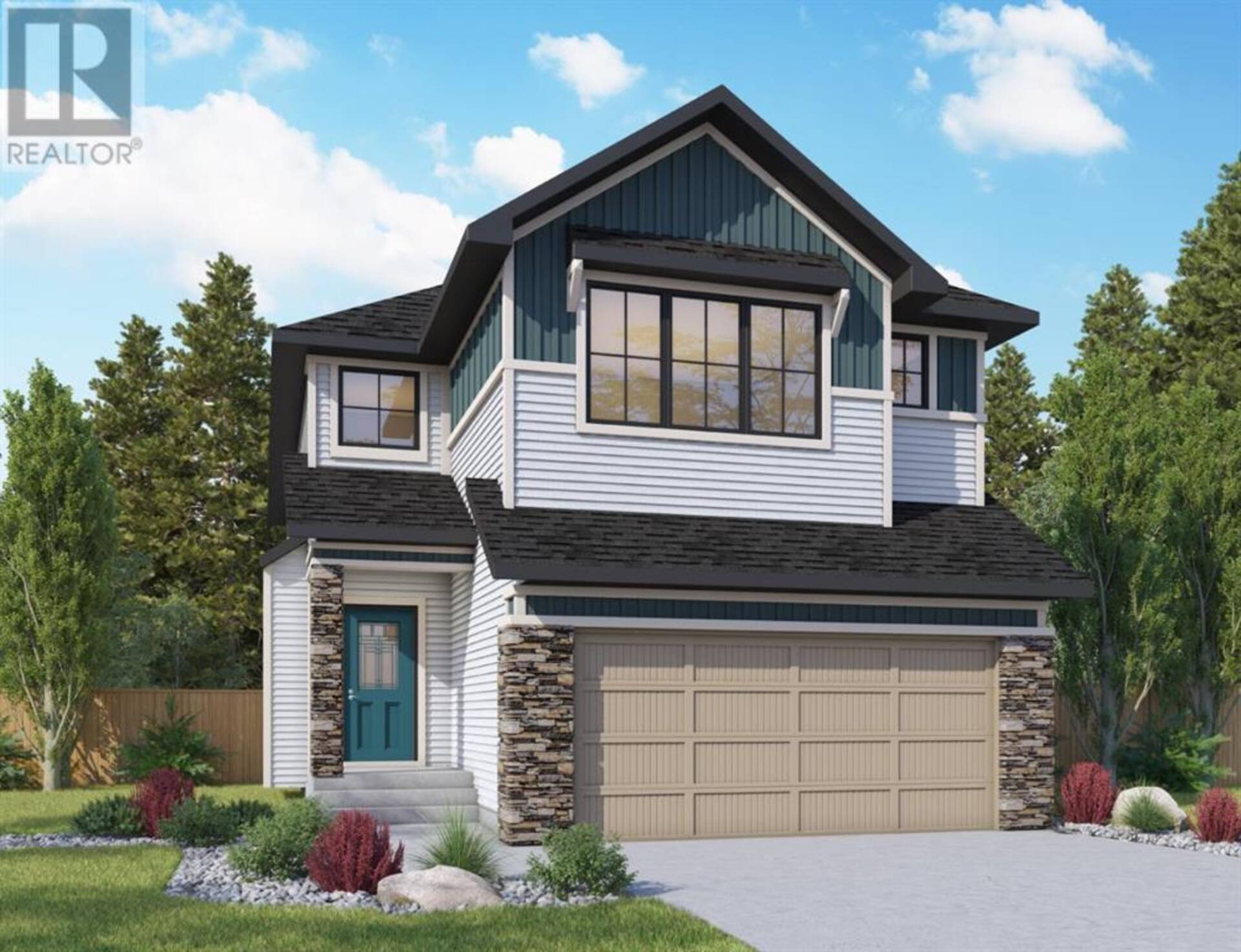
3668 Bayside Boulevard SW, Airdrie, Alberta
$823,900
- 4 Beds
- 3 Baths
- 2,531 Square Feet
Welcome to the Mateo floorplan by Genesis Builders, a stunning residence offering over 2400 square feet of luxurious living space. This home features a seamless fusion of style and practicality, with a main floor showcasing a versatile office. The kitchen boasts quartz countertops, 42" cabinets, and stainless steel appliances, creating a culinary haven for discerning chefs, while the cozy fireplace in the living area sets the stage for intimate gatherings and relaxation. This home also has a spice kitchen , which is a secondary kitchen. Upstairs, four spacious bedrooms provide tranquility and comfort for the entire family. A side entry leads to the 9' basement, offering ample potential for future customization. Experience the essence of contemporary elegance and functionality in the Mateo—a place where modern luxury meets everyday convenience. *Photos are representative* (id:23309)
- Listing ID: A2177612
- Property Type: Single Family
Schedule a Tour
Schedule Private Tour
Dylan Topolnisky would happily provide a private viewing if you would like to schedule a tour.
Match your Lifestyle with your Home
Contact Dylan Topolnisky, who specializes in Airdrie real estate, on how to match your lifestyle with your ideal home.
Get Started Now
Lifestyle Matchmaker
Let Dylan Topolnisky find a property to match your lifestyle.
Listing provided by Bode
MLS®, REALTOR®, and the associated logos are trademarks of the Canadian Real Estate Association.
This REALTOR.ca listing content is owned and licensed by REALTOR® members of the Canadian Real Estate Association. This property for sale is located at 3668 Bayside Boulevard SW in Airdrie Ontario. It was last modified on November 6th, 2024. Contact Dylan Topolnisky to schedule a viewing or to discover other Airdrie real estate for sale.
