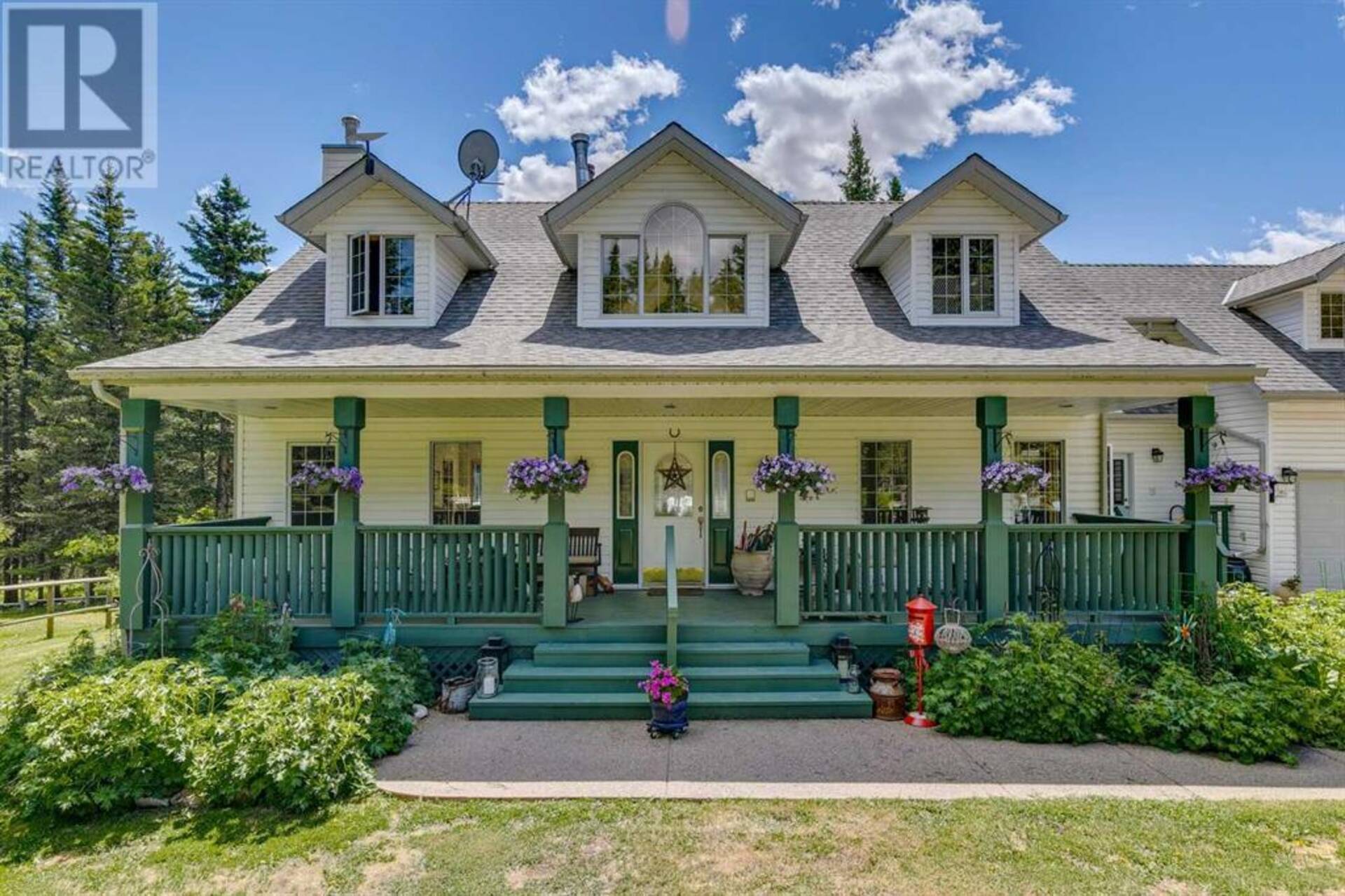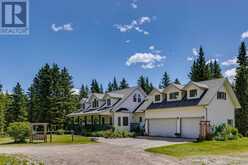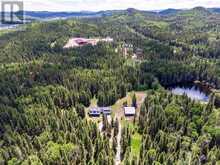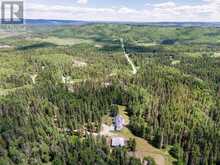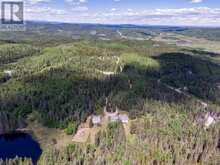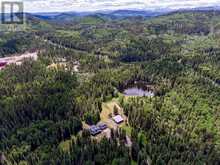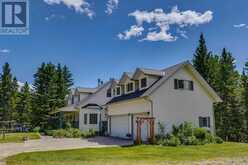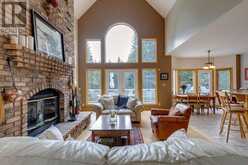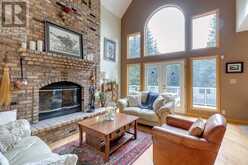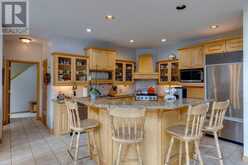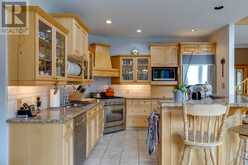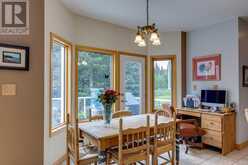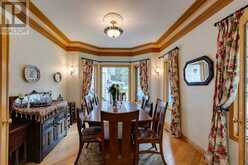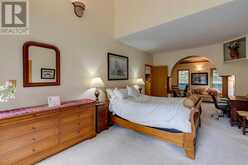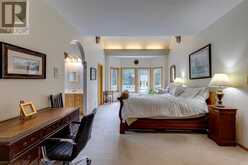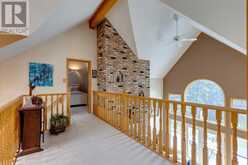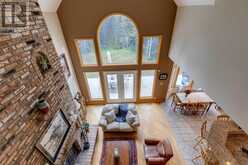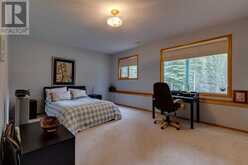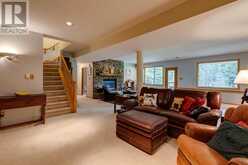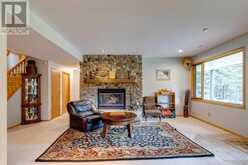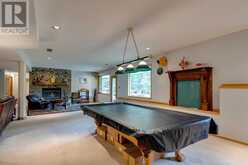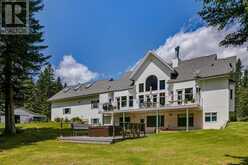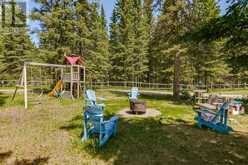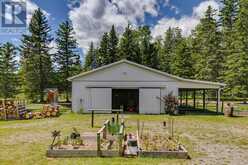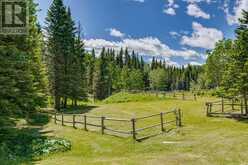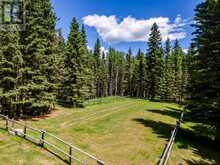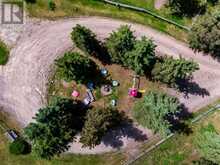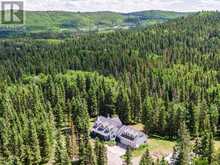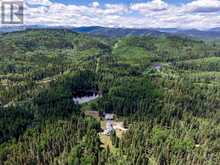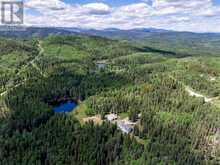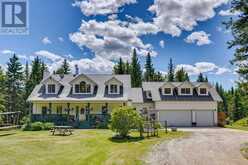360123 214 Avenue W, Rural Foothills, Alberta
$1,689,900
- 4 Beds
- 4 Baths
- 2,941 Square Feet
Nestled in the serene landscapes of South Bragg Creek, this enchanting country retreat in Pineridge Estates offers the perfect blend of rustic charm and modern comfort. Set on 14.53 sprawling acres, this property is a dream come true for horse lovers, nature enthusiasts, and those seeking a tranquil escape from the hustle and bustle of city life.Enjoy 14.53 acres of lush, picturesque land, featuring a seasonal creek complete with a hand-built little bridge that adds to the property's natural beauty. Perfect for horseback riding and exploring the great outdoors, this land offers endless possibilities for recreation and relaxation. Imagine waking up to the sound of the creek and enjoying coffee on your deck with stunning views right outside your door.The inviting story-and-a-half house boasts a cozy yet spacious layout with two bedrooms upstairs, providing a peaceful retreat for family or guests. The main floor master suite offers convenience and luxury, ideal for single-level living. Recently developed, the walk-out basement adds even more versatile space, perfect for a family room, home office, or additional living quarters, featuring extra bedrooms and a full bathroom.A delightful barn adds character to the property, perfect for equestrian use, storage, or hobbies. The restorable riding arena provides the perfect space for training and exercise, ready to be tailored to your equestrian needs. The beautifully crafted maple kitchen is a chef’s dream, offering ample storage and modern appliances. Elegant hardwood floors add warmth and sophistication throughout the main living areas.Cozy up to one of the three fireplaces, adding ambiance and comfort on chilly evenings. Relax and unwind in the hot tub, perfect for soaking away the stresses of the day while enjoying the serene surroundings. The sunny yard is ideal for gardening, play, or simply enjoying the beautiful outdoors.A long, winding driveway with a loop provides a grand entrance and ample parking for guests. Above the garage, discover a separate family room or flex area, perfect for guests, a home office, or a private retreat.Located just 25 minutes from Calgary and only 7 minutes south of Bragg Creek, this property offers the perfect blend of rural charm and urban convenience. The new ring road access enhances convenience for shopping and other amenities, while the proximity to both the Sheep River and Kananaskis areas provides endless opportunities for outdoor recreation.This property is truly a rare gem for horse lovers and anyone seeking a tranquil, nature-filled lifestyle. The barn provides ample opportunities for projects, storage, or creating your own personal workshop. In the peaceful community of Pineridge Estates in South Bragg Creek, you'll experience the best of both worlds – a serene rural setting with easy access to amenities, schools, and outdoor activities. Floor plans, maps, video and more available upon request. (id:23309)
- Listing ID: A2141931
- Property Type: Single Family
- Year Built: 1992
Schedule a Tour
Schedule Private Tour
Dylan Topolnisky would happily provide a private viewing if you would like to schedule a tour.
Match your Lifestyle with your Home
Contact Dylan Topolnisky, who specializes in Rural Foothills real estate, on how to match your lifestyle with your ideal home.
Get Started Now
Lifestyle Matchmaker
Let Dylan Topolnisky find a property to match your lifestyle.
Listing provided by RE/MAX Realty Professionals
MLS®, REALTOR®, and the associated logos are trademarks of the Canadian Real Estate Association.
This REALTOR.ca listing content is owned and licensed by REALTOR® members of the Canadian Real Estate Association. This property, located at 360123 214 Avenue W in Rural Foothills Ontario, was last modified on June 26th, 2024. Contact Dylan Topolnisky to schedule a viewing or to find other properties for sale in Rural Foothills.

