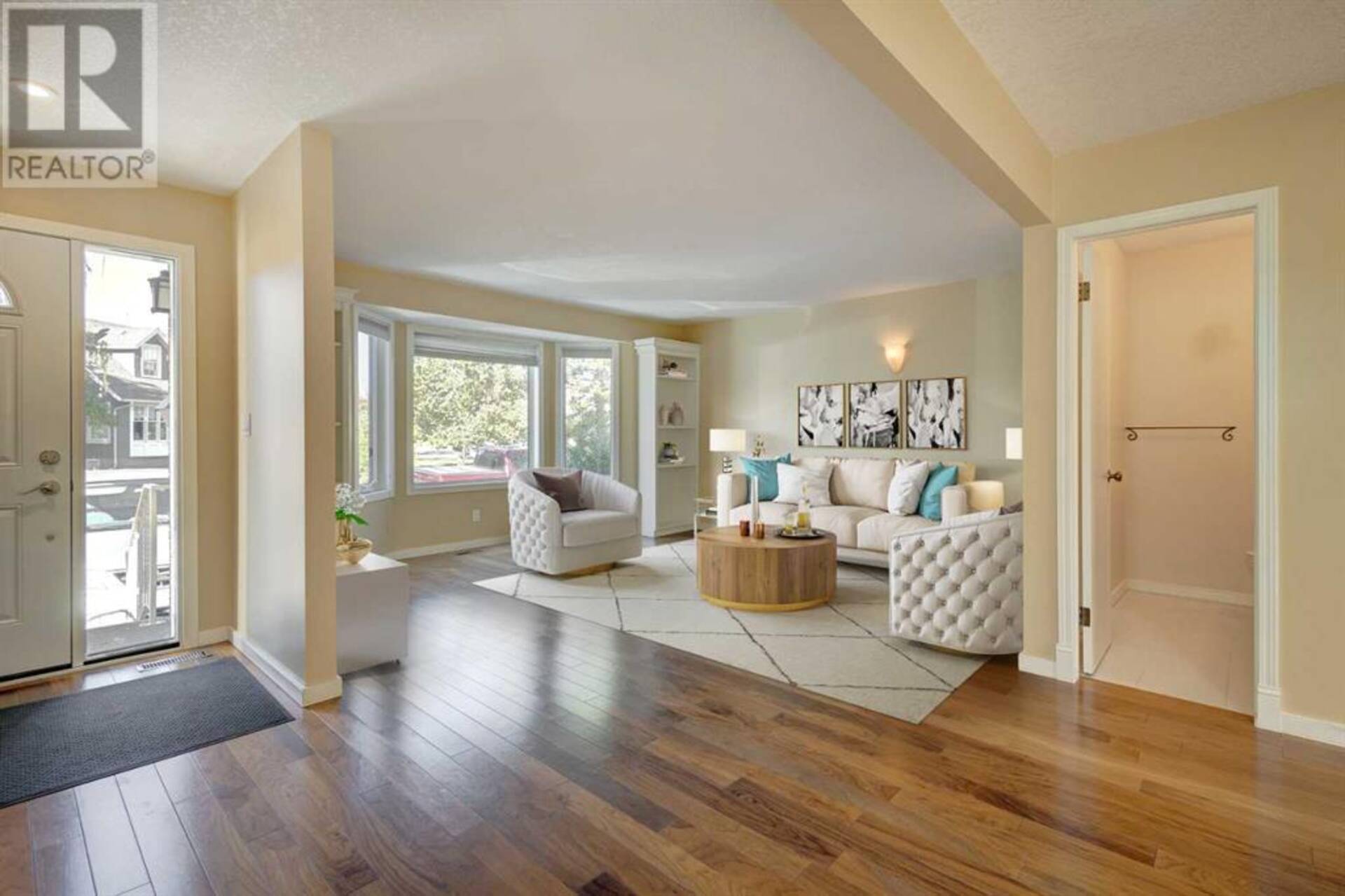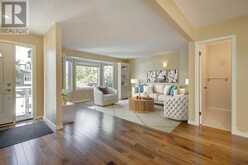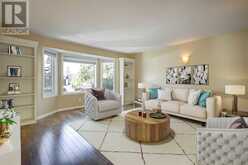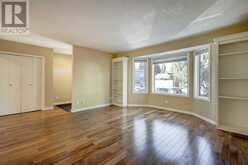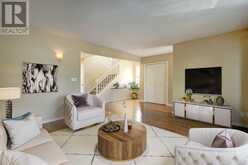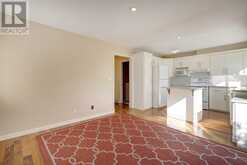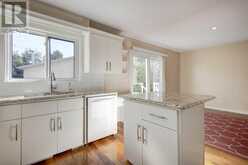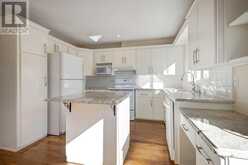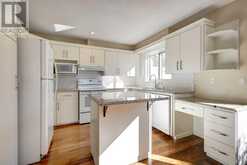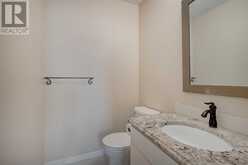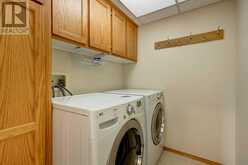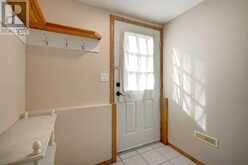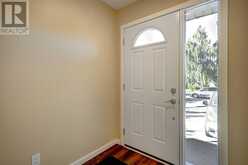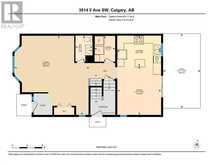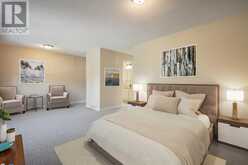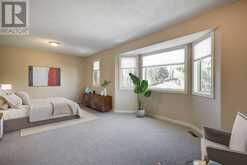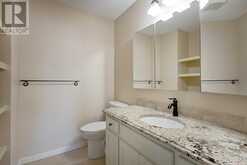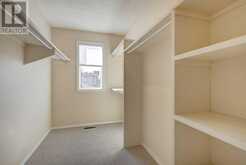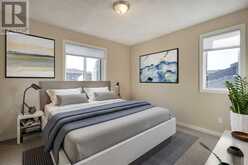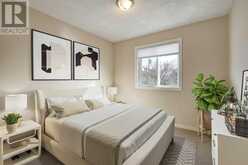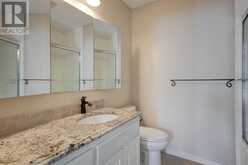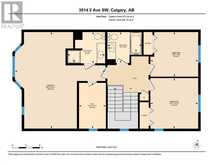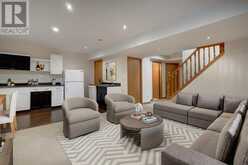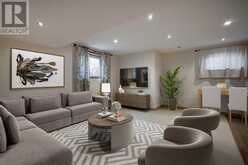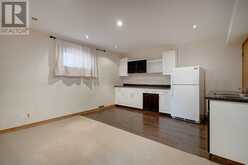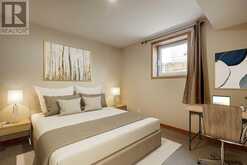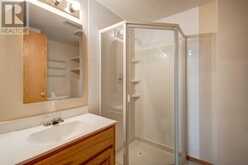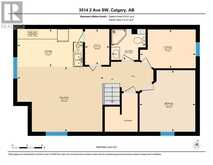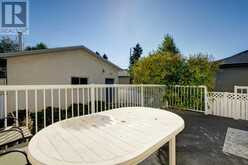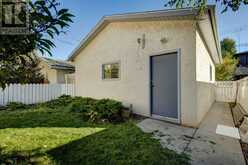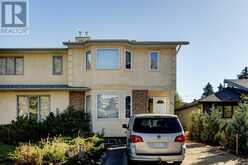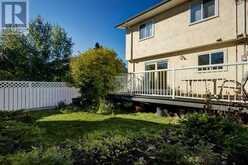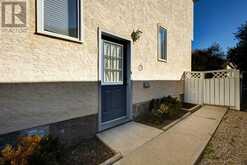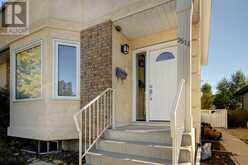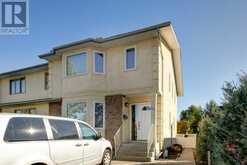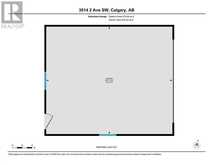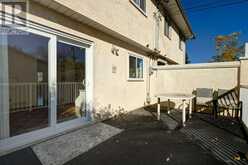3514 2 Avenue SW, Calgary, Alberta
$755,000
- 4 Beds
- 4 Baths
- 1,709 Square Feet
NO CONDO FEES! Whether you move in and add new renovations over time, this property will grow in value. The neighbourhood is redeveloping at a rapid rate with a vision to build quality real estate. To find a newly-built property with a similar size for this price, you’re looking at new neighborhoods at the outskirts of the city. Not only is this a superior location, you’ll also be guaranteed quiet as there are no high-volume or cut-through roads; this property is insulated from the down-side of neighborhood redevelopment. It's a solid investment and offers additional returns from rental, location and sweat equity. This original owner's 2 story home with an “illegal” cozy secondary basement suite which can also be used for your inlaws. With many recent updates including: windows & doors replaced in 2022 (triple pane), shingles in 2021, Carpet Upper Level (2024). This home offers modern living on main level with engineered hardwood floors, a charming west-facing bay window & many updates including a modern knock-down stipple ceiling. The kitchen with refaced cabinets, granite counters, island, & corner pantry with a generous dining area. The main level is complete with a 2pc bath & separate full-sized laundry room. Off the kitchen, the double-sliding doors open to a spacious balcony offering a natural gas BBQ hookup & low-maintenance backyard. On the upper level there are 3 bedrooms with brand new carpets. A large primary bedroom with additional space for a seating area, it contains a three-piece ensuite & large W/In closet. With 2 other good size bedrooms & 4pc bath. An external entrance leads to a "illegal" suite (see remarks) that comes complete with a refrigerator, induction cooktop, sink, & dishwasher (see remarks). A large open area that can be used as a dining & living area, boasts a large window that lets in lots of light. There’s dri-core wood subfloor panelling and 100% wool carpets that will warm the basement during the winter months. There is a 4rth bedroo m (with a large window), 3pc bath(new pressure-assist toilet) & large storage area with hookups for a separate laundry. At front of the home, there is a parking pad for two vehicles plus the O/S garage would make a great workshop or storage for outdoor enthusiasts. This home is move-in ready with the option of creating an income or inlaw suite. Located close to all amenities including CTrain, Westbrook Mall, schools, parks, golf, library, quick access to paths, and minutes to downtown. Some photos have been virtually staged.(Note: “A secondary suite would be subject to approval and permitting by the city/municipality”). (id:23309)
Open house this Sat, Nov 2nd from 2:00 PM to 4:30 PM and Sun, Nov 3rd from 2:00 PM to 4:30 PM.
- Listing ID: A2169999
- Property Type: Single Family
- Year Built: 1991
Schedule a Tour
Schedule Private Tour
Dylan Topolnisky would happily provide a private viewing if you would like to schedule a tour.
Match your Lifestyle with your Home
Contact Dylan Topolnisky, who specializes in Calgary real estate, on how to match your lifestyle with your ideal home.
Get Started Now
Lifestyle Matchmaker
Let Dylan Topolnisky find a property to match your lifestyle.
Listing provided by Coldwell Banker Mountain Central
MLS®, REALTOR®, and the associated logos are trademarks of the Canadian Real Estate Association.
This REALTOR.ca listing content is owned and licensed by REALTOR® members of the Canadian Real Estate Association. This property for sale is located at 3514 2 Avenue SW in Calgary Ontario. It was last modified on October 3rd, 2024. Contact Dylan Topolnisky to schedule a viewing or to discover other Calgary real estate for sale.

