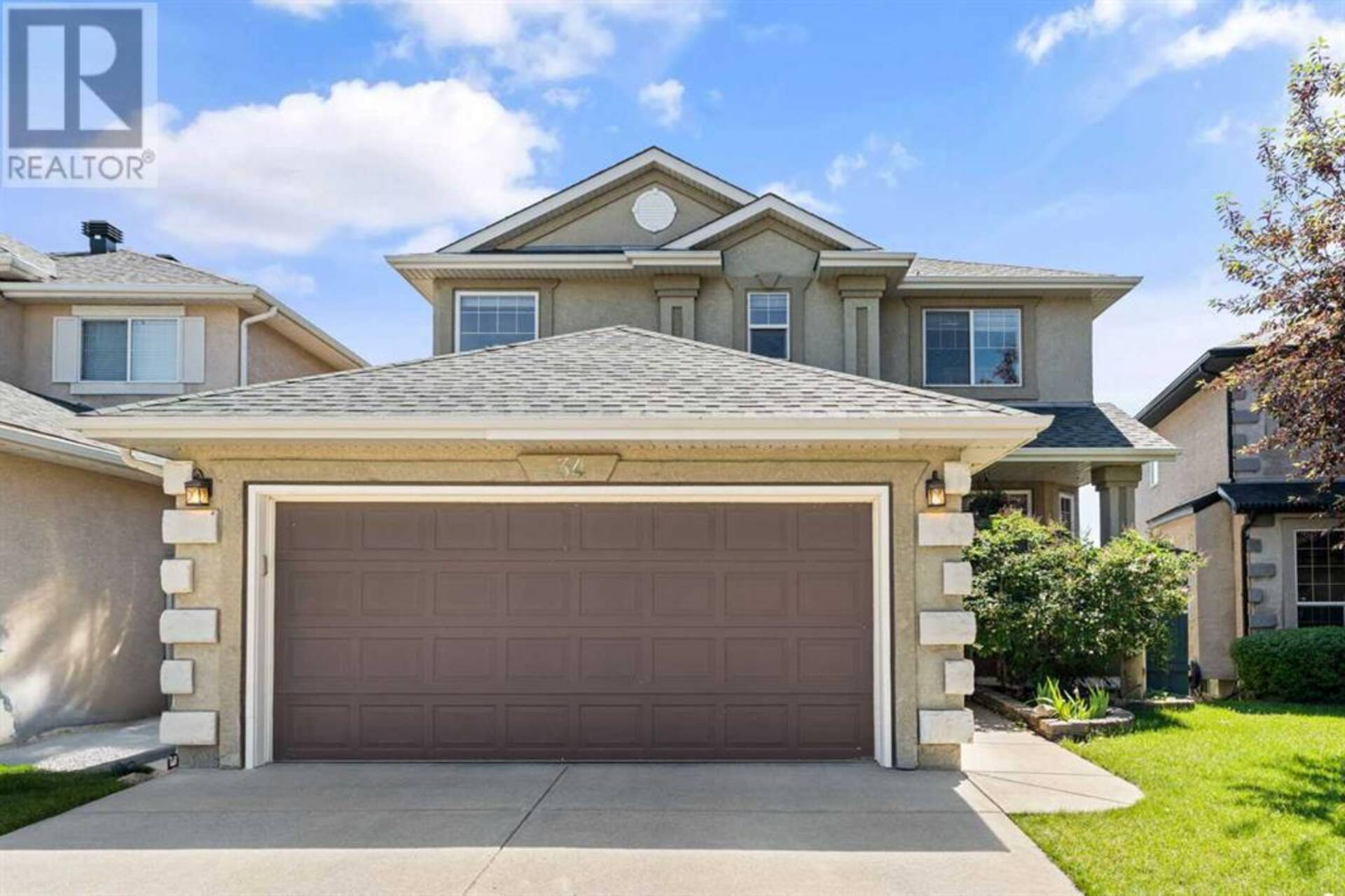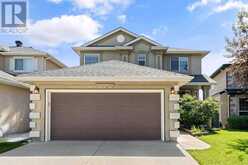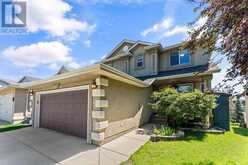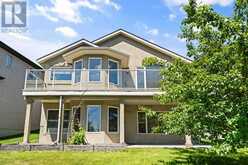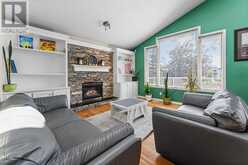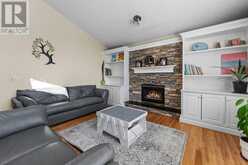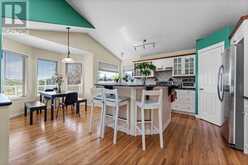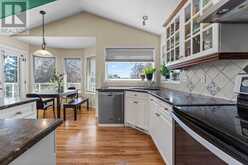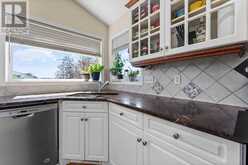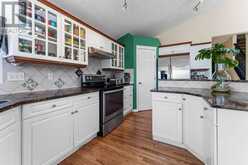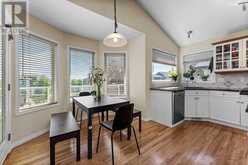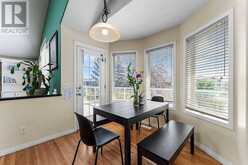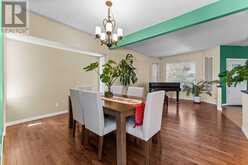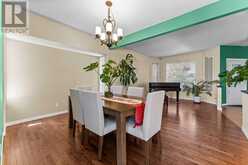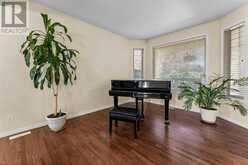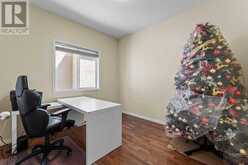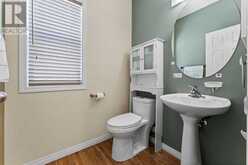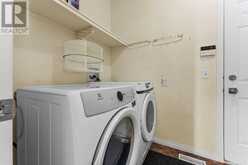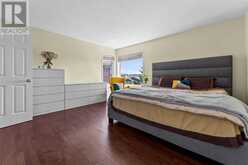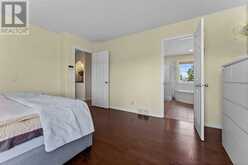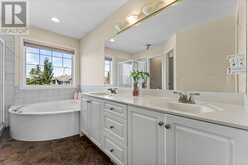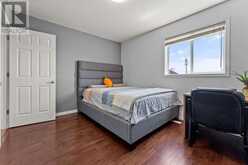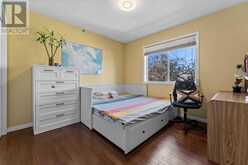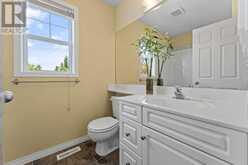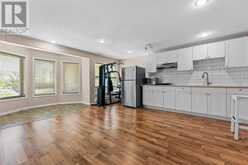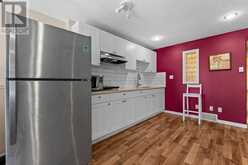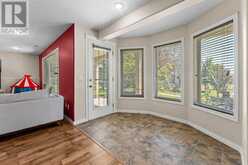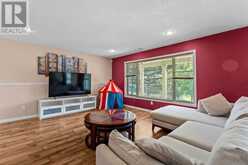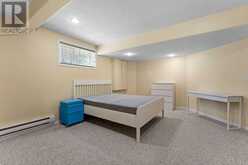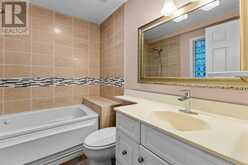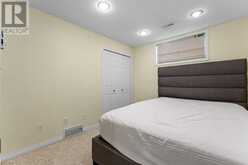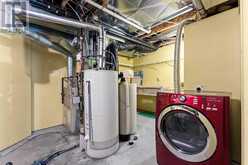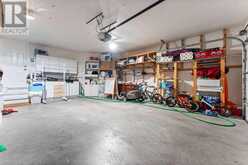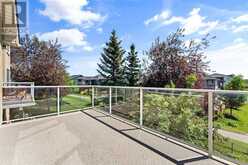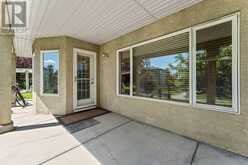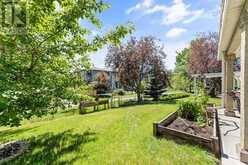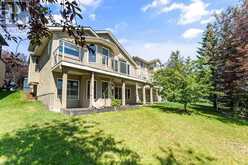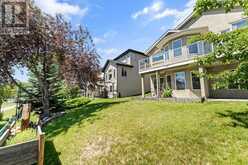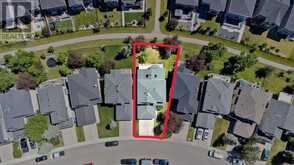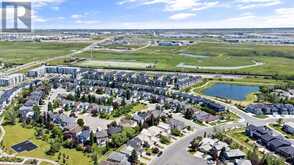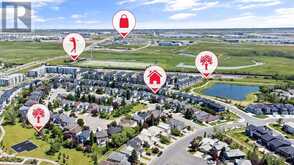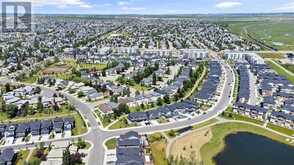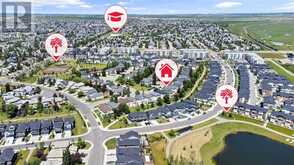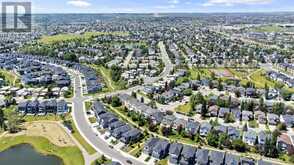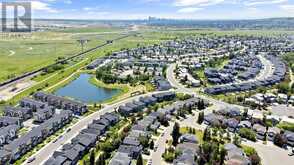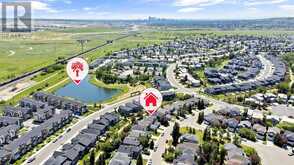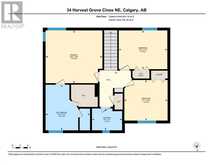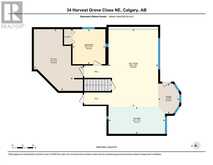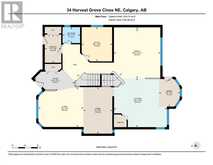34 Harvest Grove Close NE, Calgary, Alberta
$725,000
- 4 Beds
- 3 Baths
- 2,179 Square Feet
Discover this exceptional walk-out home with air conditioning in the desirable Harvest Hills neighborhood. Nestled on a quiet circle, it offers a serene setting with no through traffic and features a charming front porch overlooking a spacious green space. The property backs onto an extensive pathway network, providing easy access to Harvest Park (with tennis and pickleball courts and an interactive playground), Harmony Park, Harvest Hills Lake, and a large playground near the local Catholic K-9 school. With nearly 3,500 sq ft of living space, this home boasts 5 bedrooms and 3.5 bathrooms, including a professionally finished walkout basement. The backyard faces east, bringing ample natural light throughout the day to all three levels. If you want to bathe your plants in light all day long- this house would definitely be a haven for you!Recent updates include new deck covering (Duradek), refinished hardwood floors, Poly-B removal, updated paint. The main floor features a grand vaulted ceiling with two skylights, expansive windows, and a cozy gas fireplace in the family room, kitchen, and breakfast nook. There's also a formal dining room, a spacious living room, and a versatile den that can serve as an office or extra bedroom. The first laundry room is located on the main floor, second laundry room is downstairs. The home is built for big families! There's so much space both indoors and out.Upstairs, the primary bedroom includes a luxurious 5-piece ensuite, complemented by two additional well-sized bedrooms with a full bathroom. All three bedrooms have hardwood flooring. The fully finished basement provides two more bedrooms, a full bathroom, and a large entertainment area with oversized windows that flood the space with natural light. Outside, the expansive east-facing balcony has a gas hookup and overlooks a beautifully landscaped backyard featuring a lovely apple tree, pathway, and pond views. The double attached garage is insulated and equipped with cabinet s, shelving, and a water hookup, plus an adjacent shed for garden storage. This home is close to all amenities, including shopping at Coventry Hills, Harvest Hills, Country Hills, T&T Market, Sobeys, Superstore, and The District Shopping Area. Major transit hubs located at all along Harvest Hills Blvd. Easy access to Stony Trail and Deerfoot. There's plenty of schools in Harvest Hills and surrounding communities. You have everything you need at your fingertips. The bonus is that the Poly B has been removed already! You will want to move here today! Open House on Saturday November 9 from 12pm - 2pm (id:23309)
Open house this Sat, Nov 9th from 12:00 PM to 2:00 PM.
- Listing ID: A2177448
- Property Type: Single Family
- Year Built: 1997
Schedule a Tour
Schedule Private Tour
Dylan Topolnisky would happily provide a private viewing if you would like to schedule a tour.
Match your Lifestyle with your Home
Contact Dylan Topolnisky, who specializes in Calgary real estate, on how to match your lifestyle with your ideal home.
Get Started Now
Lifestyle Matchmaker
Let Dylan Topolnisky find a property to match your lifestyle.
Listing provided by RE/MAX First
MLS®, REALTOR®, and the associated logos are trademarks of the Canadian Real Estate Association.
This REALTOR.ca listing content is owned and licensed by REALTOR® members of the Canadian Real Estate Association. This property for sale is located at 34 Harvest Grove Close NE in Calgary Ontario. It was last modified on November 5th, 2024. Contact Dylan Topolnisky to schedule a viewing or to discover other Calgary real estate for sale.

