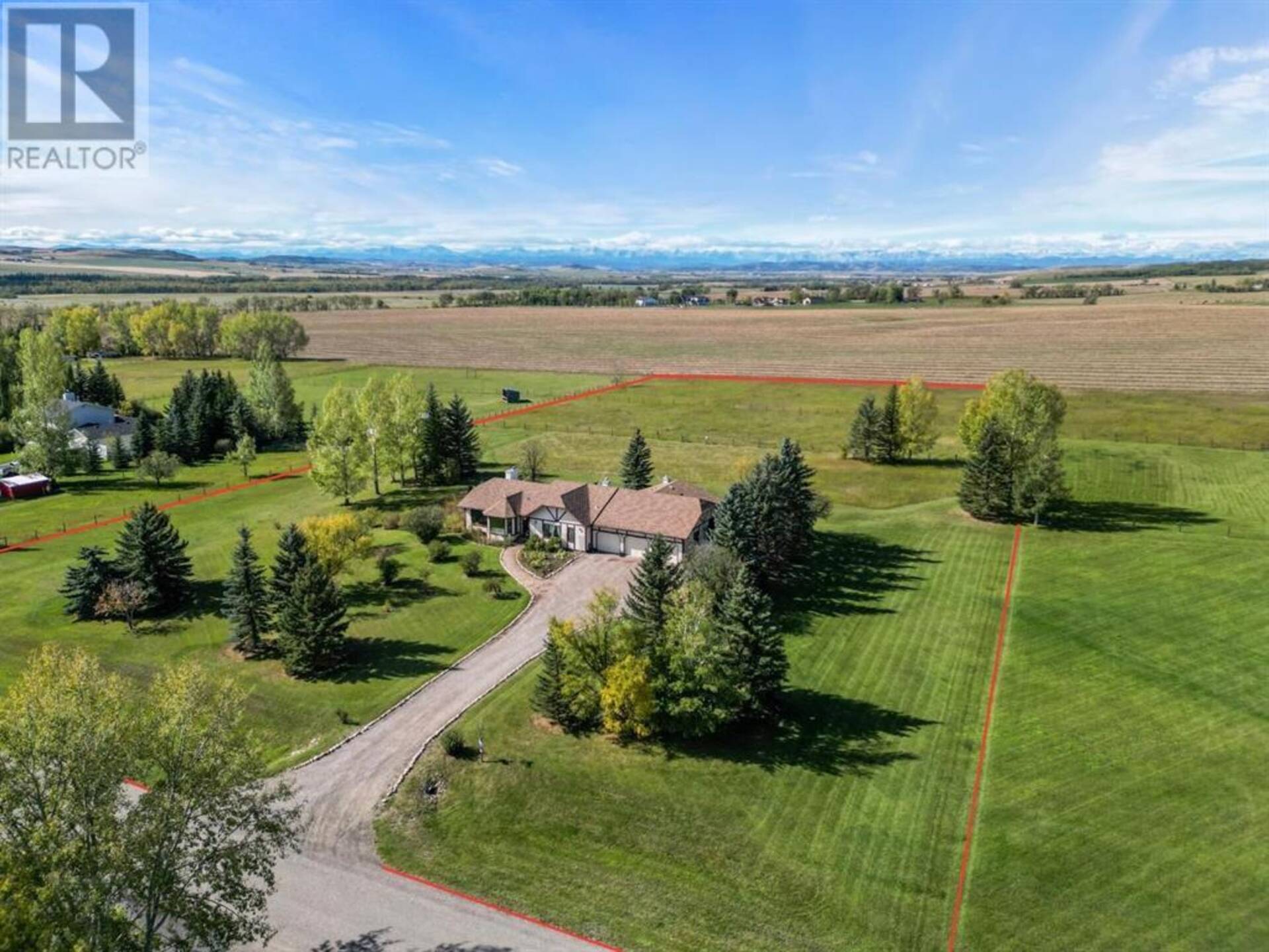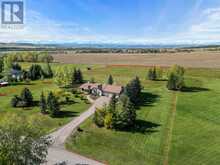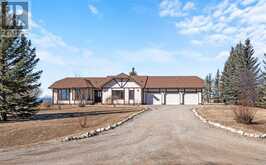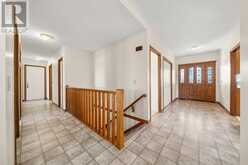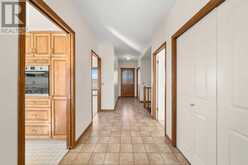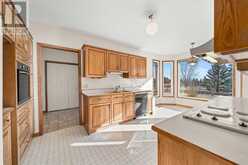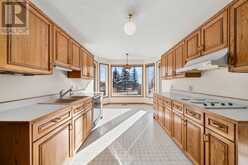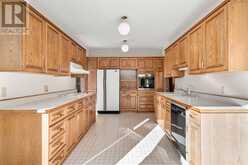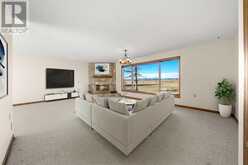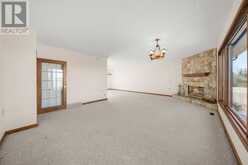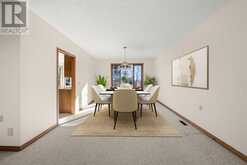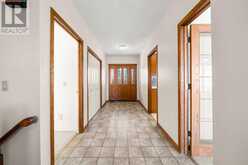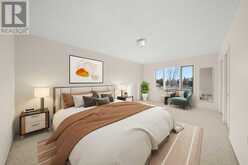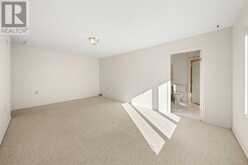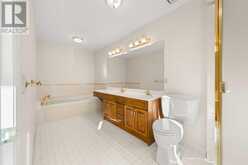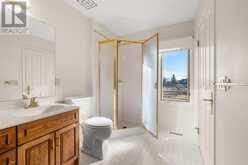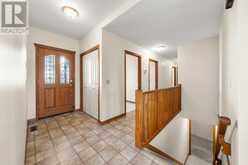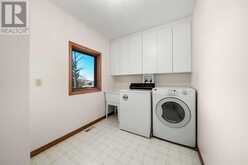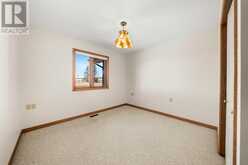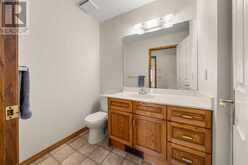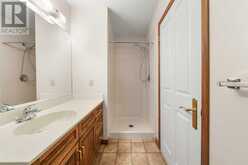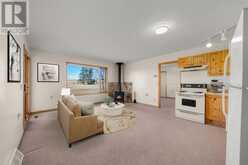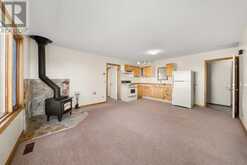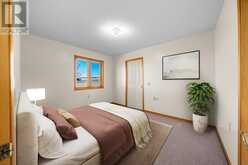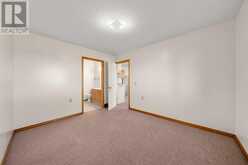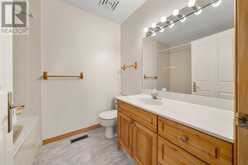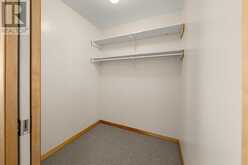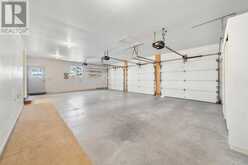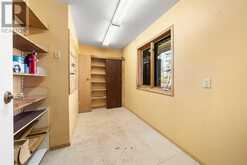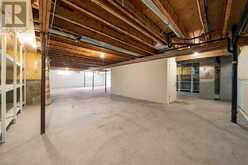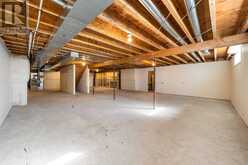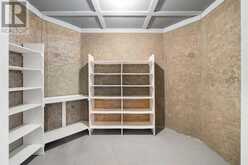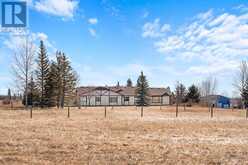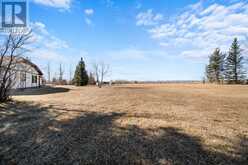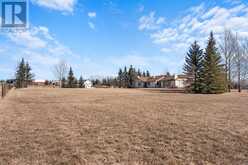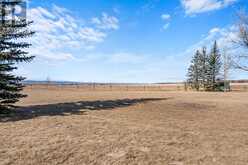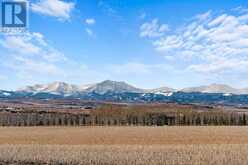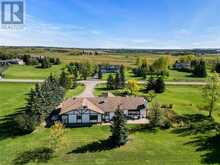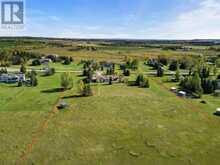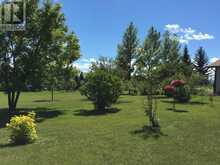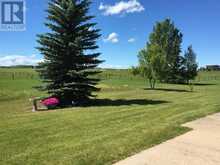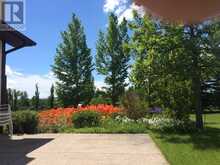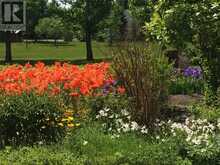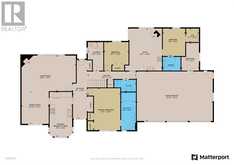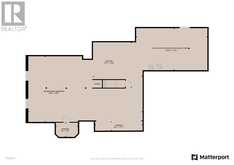338163 38 Street W, Rural Foothills, Alberta
$1,225,000
- 3 Beds
- 3 Baths
- 2,412 Square Feet
Location, Location, Location! Very rarely does an original owner home come up that is 5 minutes west of Okotoks with STUNNING Mountain views. This fabulous 2412 square foot bungalow is situated on 4.67 maturely landscaped acres in a quiet cul de sac on paved road. As you drive up to the home you will love the towering trees, great curb appeal and the gorgeous views. This home features a triple car garage with a heated shop - perfect for the hobby enthusiast. If you have horses this home already has 2 fenced paddocks and a horse shelter. Step inside this great property and you are welcomed by a spacious entrance. The large kitchen features lots of oak cabinets, a built in stainless steel oven, plenty of counterspace and a dining nook area that overlooks the front yard. Relax in the massive living room with a huge window overlooking the rear of your property and the stunning mountain views beyond, this room has a wood burning fireplace with gas starter - perfect for those winter evenings! Entertain in the large dining area - lots of room for large family meals! The master bedroom is huge and can easily accommodate a king sized bed, it has dual closets and a 5 piece ensuite with jetted soaker tub. There is a 3 piece family bathroom, a large laundry room and a 2nd bedroom. This home features an illegal suite which has its own entrance, a living room with wood burning fireplace, a kitchenette and a large bedroom with 4 piece ensuite and a walk in closet. The huge basement is unfinished and has built in storage and a cold room. The home has a new reverse osmosis water system and new shingles on the roof. In the back yard is an exposed aggregate west facing patio - perfect for those summer BBQs and watching those fabulous sunsets over the mountains. Did I mention this home also has invisible pet fence for your dog? This home has been beautifully cared for and shows pride of ownership throughout. *OPEN HOUSE SATURDAY & SUNDAY 12-2pm* (id:23309)
- Listing ID: A2205220
- Property Type: Single Family
- Year Built: 1992
Schedule a Tour
Schedule Private Tour
Dylan Topolnisky would happily provide a private viewing if you would like to schedule a tour.
Match your Lifestyle with your Home
Contact Dylan Topolnisky, who specializes in Rural Foothills real estate, on how to match your lifestyle with your ideal home.
Get Started Now
Lifestyle Matchmaker
Let Dylan Topolnisky find a property to match your lifestyle.
Listing provided by RE/MAX First
MLS®, REALTOR®, and the associated logos are trademarks of the Canadian Real Estate Association.
This REALTOR.ca listing content is owned and licensed by REALTOR® members of the Canadian Real Estate Association. This property for sale is located at 338163 38 Street W in Rural Foothills Ontario. It was last modified on March 27th, 2025. Contact Dylan Topolnisky to schedule a viewing or to discover other Rural Foothills real estate for sale.

