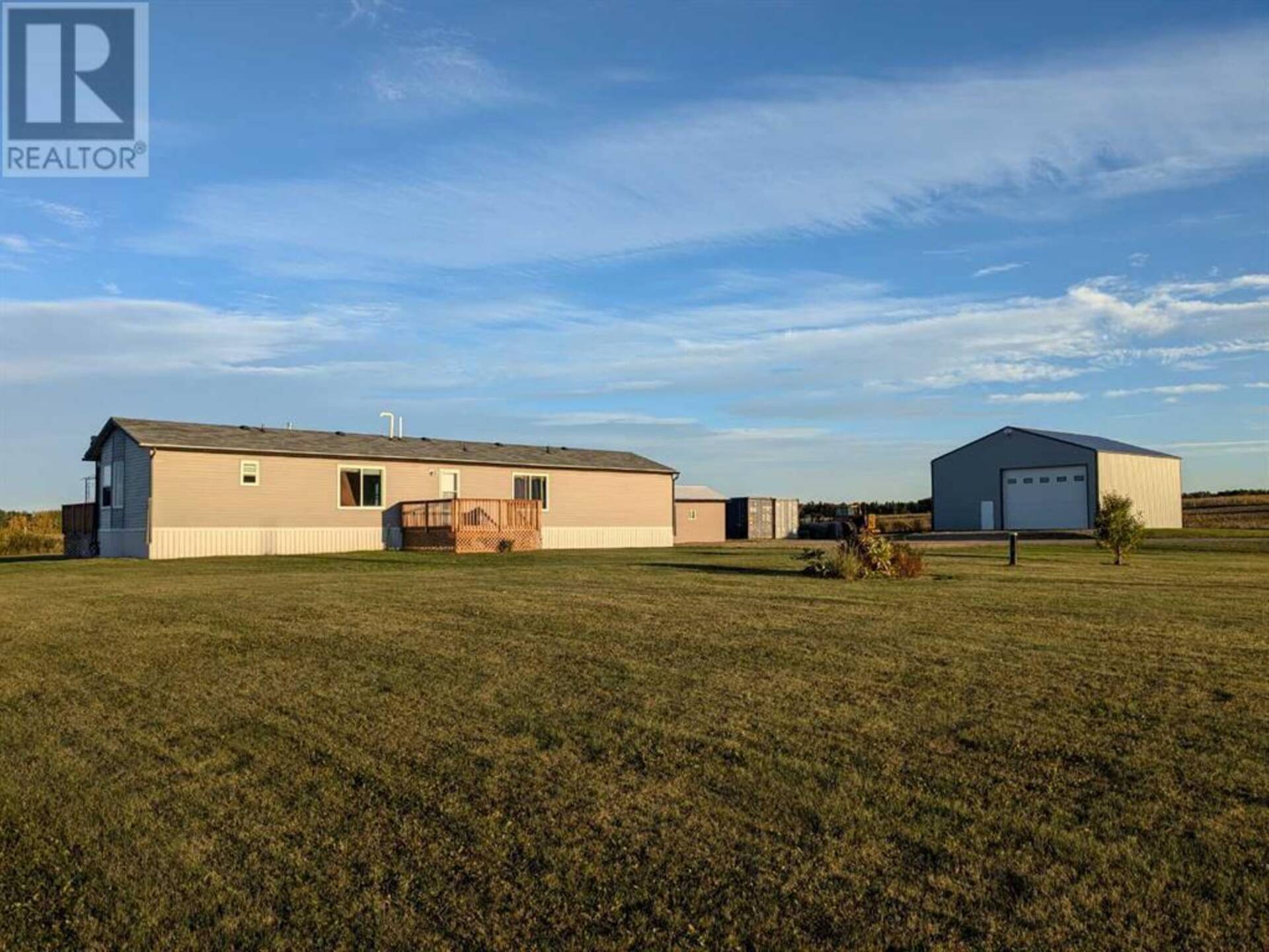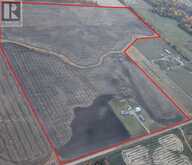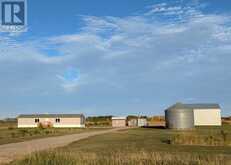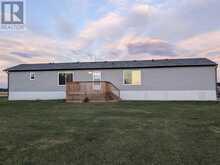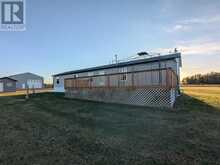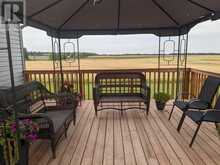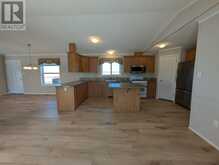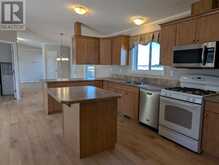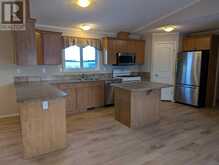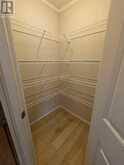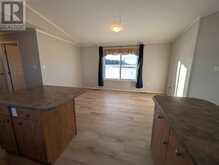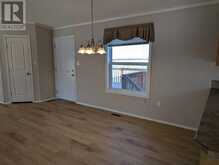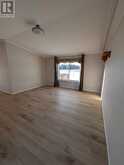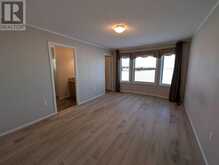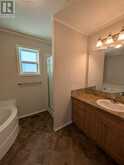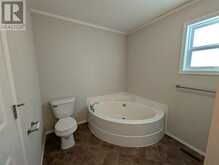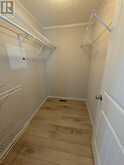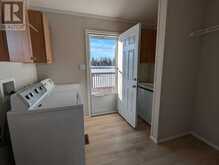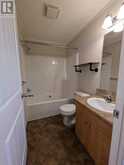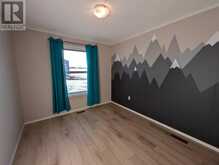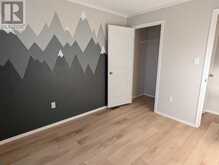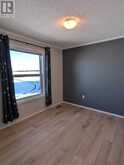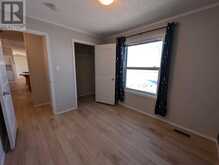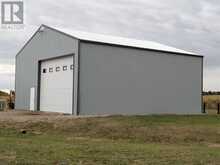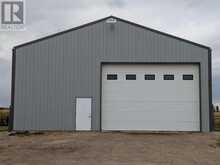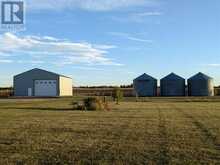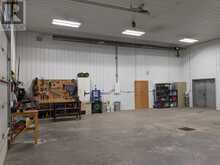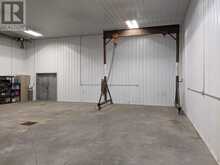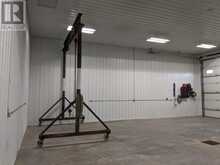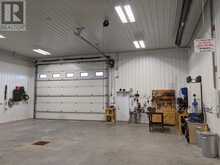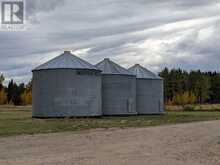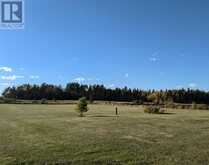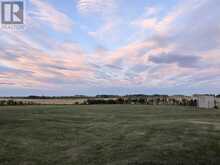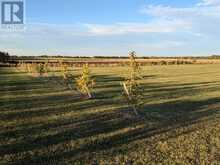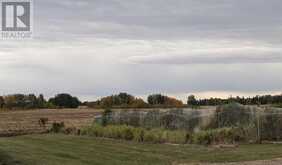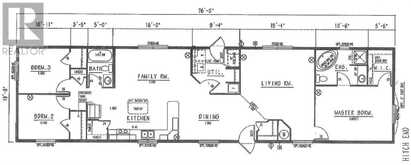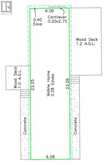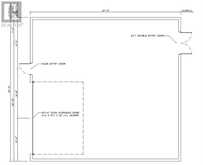33525 Range Road 41, Rural Mountain View, Alberta
$1,149,000
- 3 Beds
- 2 Baths
- 1,325 Square Feet
FANTASTIC OPPORTUNITY! 122.72 acres with a manufactured home and a fully finished shop. The ~113 acres of cultivated crop land have been successfully rotated through numerous wheat and canola crops over the years. Only 23 minutes to Olds and Bowden, 17 minutes to Sundre, and a short jaunt to the amenities of Eagle Hill. The 3-bedroom 20’ wide manufactured home with new luxury vinyl plank flooring and a bright open floor plan is sure to impress. The home was purchased new in 2013, manufactured by Triple M Housing (Lethbridge, AB), and has been installed on steel screw piles for added strength and security. This move-in ready home has excellent rental investment potential, or can be easily moved if seeking to build something larger. The 40'x42' heated shop built by UFA in 2017 with a large 20'x14' roll up door is ready for all the projects you can dream of. Also included are three flat bottom granaries ready to be filled with this year's crop. Enjoy spending time outdoors in the clean yard site and relax on the spacious decks with wide open views all around. Add these cultivated acres to your existing operation or begin a farming journey near the peaceful community of Eagle Hill, AB. (id:23309)
- Listing ID: A2183116
- Property Type: Single Family
- Year Built: 2013
Schedule a Tour
Schedule Private Tour
Dylan Topolnisky would happily provide a private viewing if you would like to schedule a tour.
Match your Lifestyle with your Home
Contact Dylan Topolnisky, who specializes in Rural Mountain View real estate, on how to match your lifestyle with your ideal home.
Get Started Now
Lifestyle Matchmaker
Let Dylan Topolnisky find a property to match your lifestyle.
Listing provided by ComFree
MLS®, REALTOR®, and the associated logos are trademarks of the Canadian Real Estate Association.
This REALTOR.ca listing content is owned and licensed by REALTOR® members of the Canadian Real Estate Association. This property for sale is located at 33525 Range Road 41 in Rural Mountain View Ontario. It was last modified on December 12th, 2024. Contact Dylan Topolnisky to schedule a viewing or to discover other Rural Mountain View real estate for sale.

