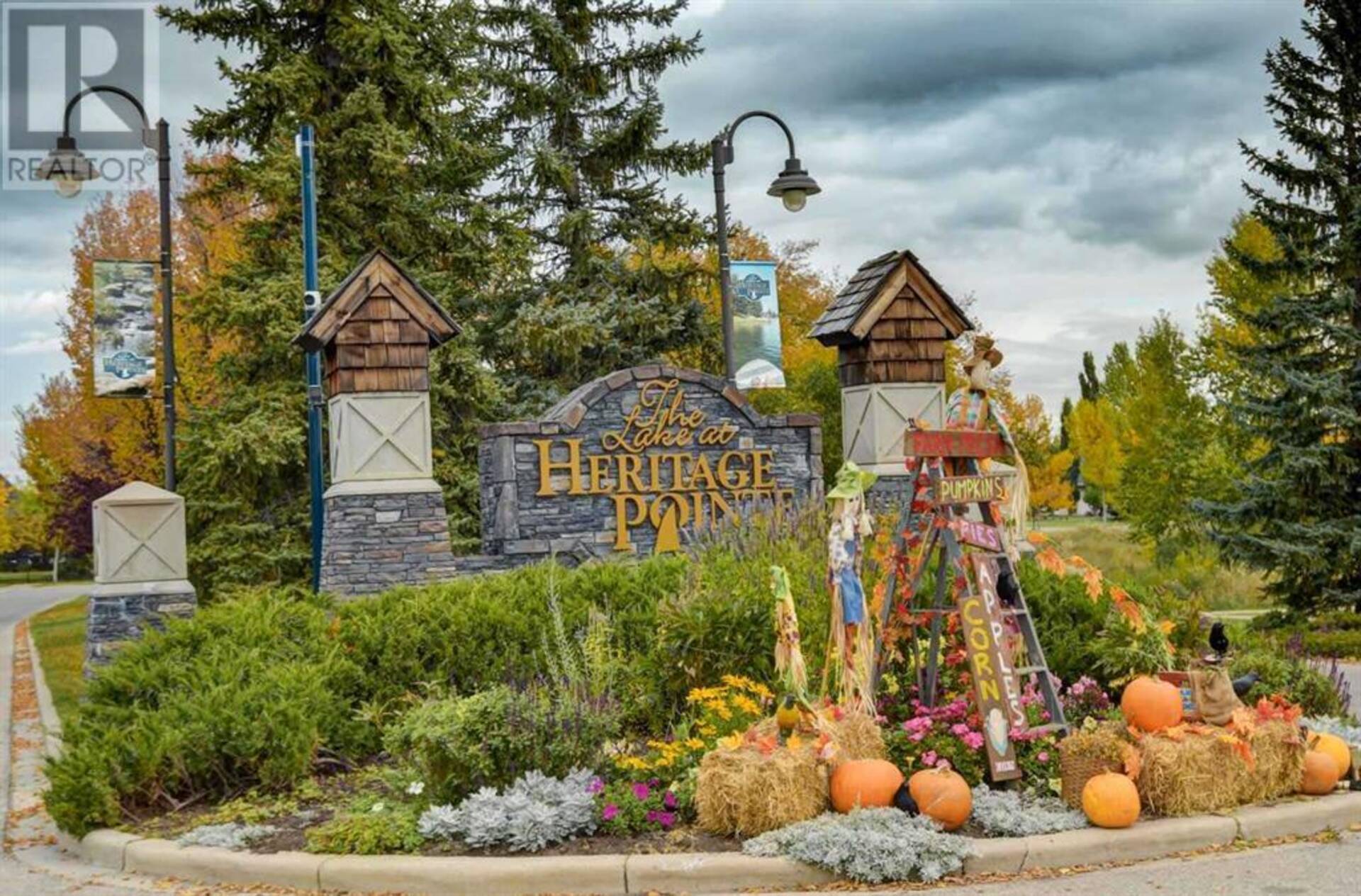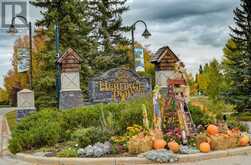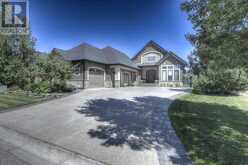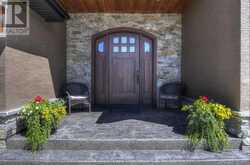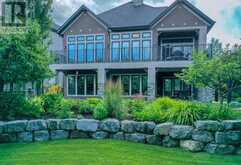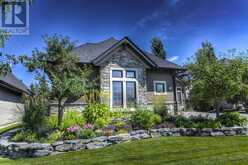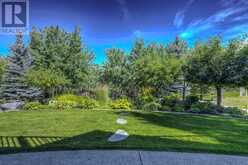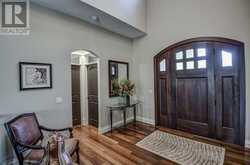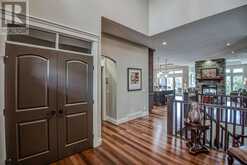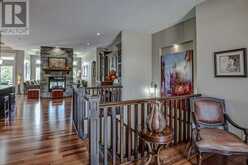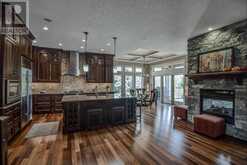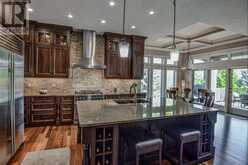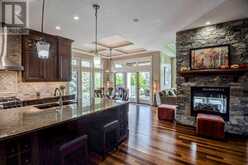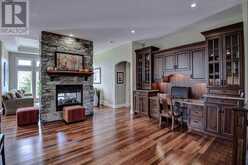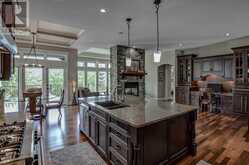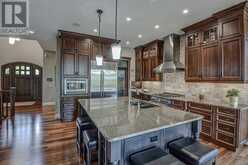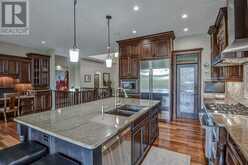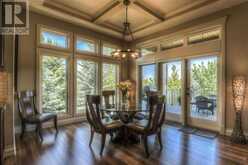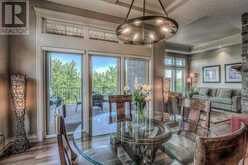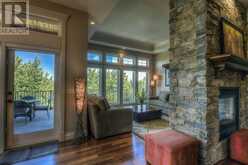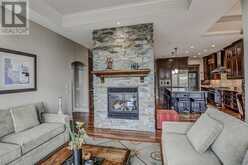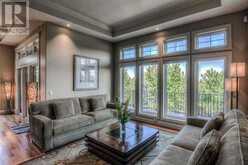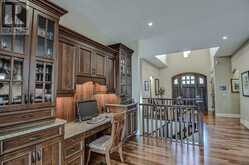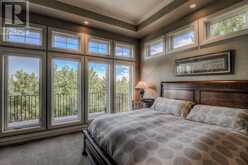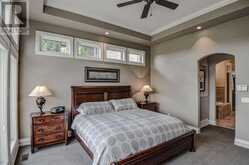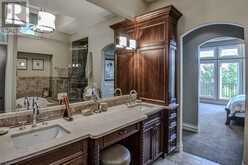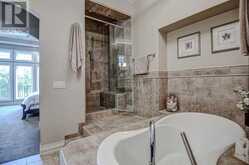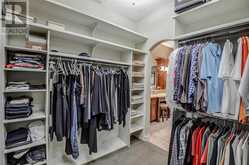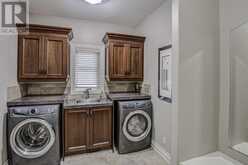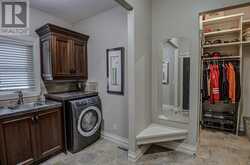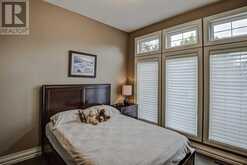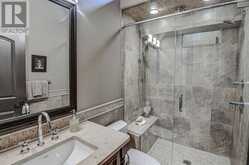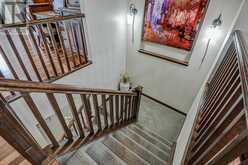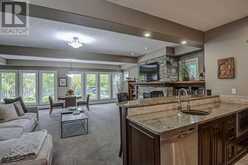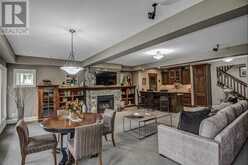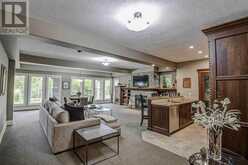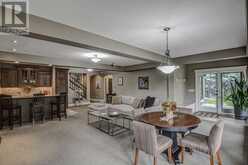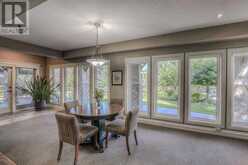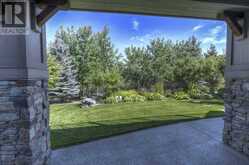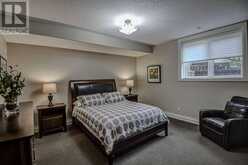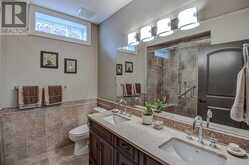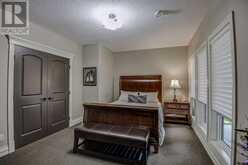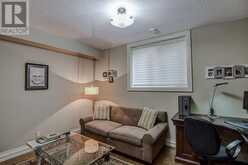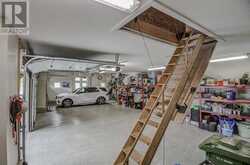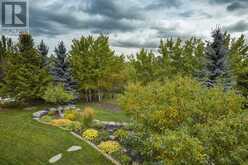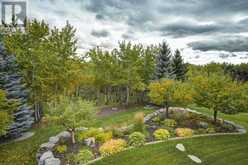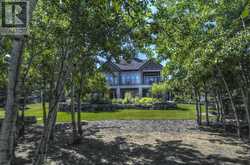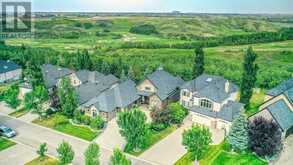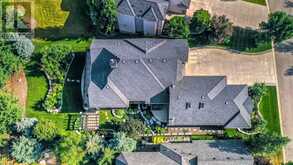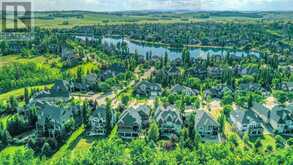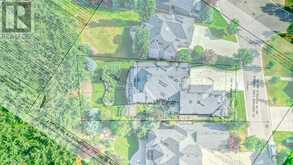33 Heritage Lake Terrace, Heritage Pointe, Alberta
$1,780,000
- 4 Beds
- 3 Baths
- 2,050 Square Feet
SPECTACULAR NATURAL SERENITY ! Custom built Albi homes Executive walk out BUNGALOW over 3,861 sq. ft. of Luxury, Backing east onto PRIVATE WOODED RAVINE, Massive lot size 62.34 x 183.73 sq. ft. (1,126 sq. m.) Located in desirable community 'The Lake at Heritage Pointe'. Oversized curved Aggregate driveway with 24' Stamped concrete boarders and 12'5" wide, covered front entrance and steps. Enjoy a sense of arrival while entering this beautifully built well-crafted home through a hand crafted one-of-a kind custom solid 8 ft. Walnut front entrance door curved top w/dual pane beveled glass, surrounded by natural Ledgestone with inviting 18' vaulted foyer onto Brazilian Walnut hardwood. This home has unparalleled elegance, exceptional craftsmanship, and magnificent upgrades and features throughout! Total of 4 bedrooms and 3 full baths all w/full height tile showers. Enjoy 10' main floor ceilings. Oversized windows allowing for incredible views of natural treed ravine area and beyond. The stunning kitchen is a chef, baker & entertainers dream, Thermador Professional 6 burner, dual fuel range, Thermador microwave, Sub-Zero fridge + LG dishwasher. Custom designed full height Cherry kitchen Cabinetry w/full extension wood drawers, soft close, dove tailed + abundance of pot and pan drawers. Large walk-in pantry w/solid lacquered shelving, windows for natural light, Cherry-stained French door, Charcoal stained Touareg GOLD granite flat island -flush eating bar & wine storage 8'x5', Natural stone surround gas 2 sided fireplace enjoyed from every room in the open main floor plan. Tech station built in w/rich Cherry wood. The primary suite is a tranquil retreat, Spa ensuite w/ in-floor heating, walk-in tiled shower + bench seat, 10 mil glass, luxurious soaker tub, Cherry dual vanity w/Jura Limestone counters, a large walk in closet, 2nd Bedroom on main w/3pc tiled walk in shower. Laundry/Mudroom/Storage area. Triple heated garage finished w/epoxy floor & loft area including sk ylights. Open staircase w/Cherry high profile railings + spindles to 1,809.25 sq. ft. of lower level walk-out. Cherry wet bar, raised eating area, integrated, Liebherr fridge/freezer, dishwasher +microwave. Large family room w/full height natural stone fireplace. 7.1 surround sound. Large 3rd & 4th bedrooms extra large closet space, large windows, 4pc bath w/tiled walk in shower. Office/Hobby completes the lower level. Walk out to amazing aggregate patio area, perfect for hot tub if desired. Landscaping is mature and outstanding. approx. $200k, 11 zone Irrigation system and air conditioning. Attention to detail is SPECTACULAR! So many upgrades an extensive list is included in attachments. This home is immaculate. Blocks from Private Lake entrance( Year round fun- swimming, skating, wine events and many socials) local shopping. Minutes to South Campus Hospital and much more. Deerfoot and MacLeod Trail 3 minutes away. 25 minutes to downtown, yet the benefits of Country living. Great Opportunity and Value! (id:23309)
- Listing ID: A2169593
- Property Type: Single Family
- Year Built: 2008
Schedule a Tour
Schedule Private Tour
Dylan Topolnisky would happily provide a private viewing if you would like to schedule a tour.
Match your Lifestyle with your Home
Contact Dylan Topolnisky, who specializes in Heritage Pointe real estate, on how to match your lifestyle with your ideal home.
Get Started Now
Lifestyle Matchmaker
Let Dylan Topolnisky find a property to match your lifestyle.
Listing provided by Royal LePage Benchmark
MLS®, REALTOR®, and the associated logos are trademarks of the Canadian Real Estate Association.
This REALTOR.ca listing content is owned and licensed by REALTOR® members of the Canadian Real Estate Association. This property for sale is located at 33 Heritage Lake Terrace in Heritage Pointe Ontario. It was last modified on October 9th, 2024. Contact Dylan Topolnisky to schedule a viewing or to discover other Heritage Pointe real estate for sale.

