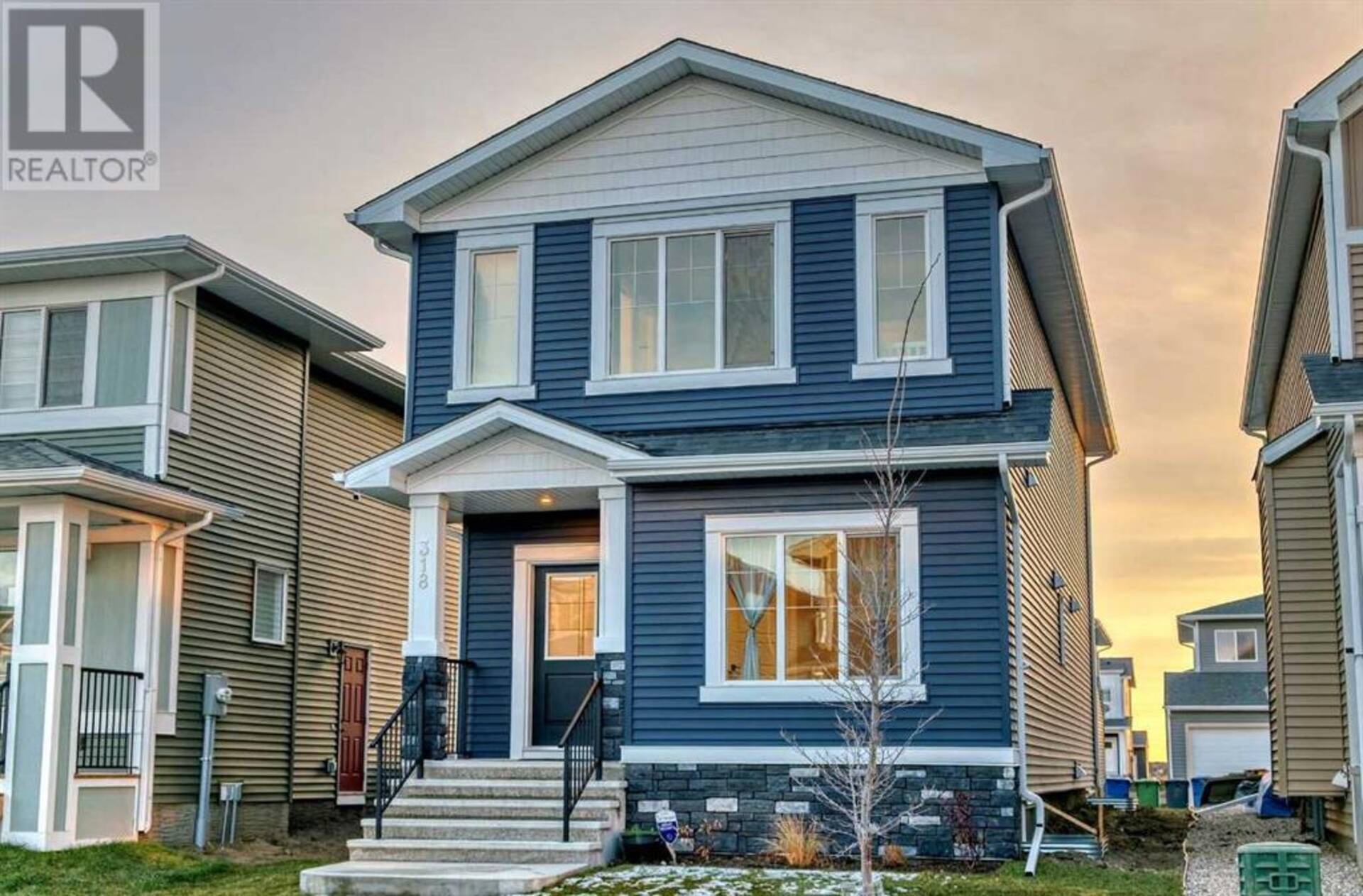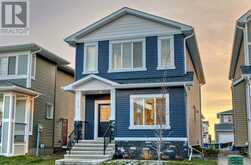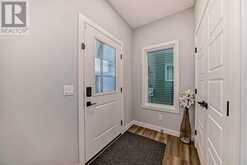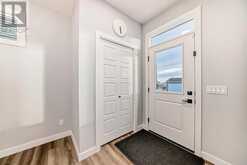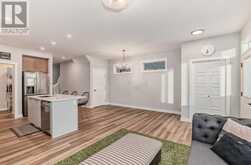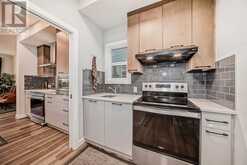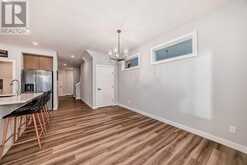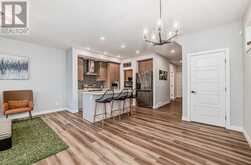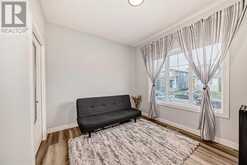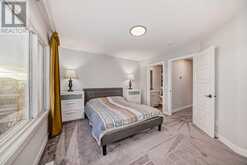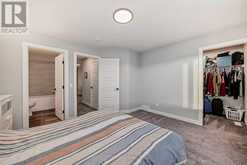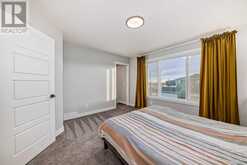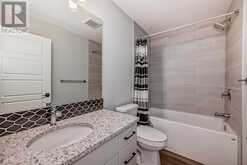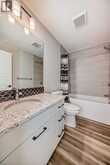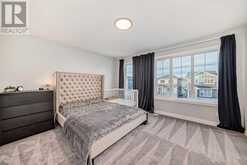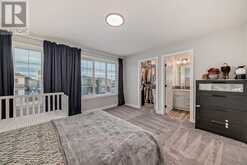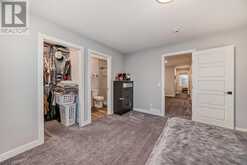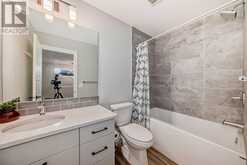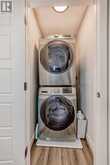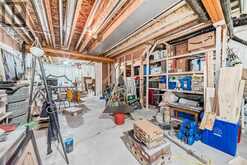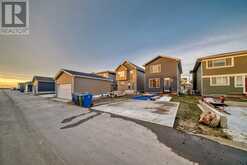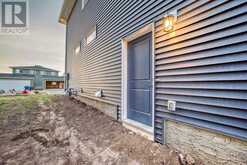318 Chelsea Hollow, Chestermere, Alberta
$689,900
- 4 Beds
- 4 Baths
- 1,886 Square Feet
Welcome to this beautifully designed home, thoughtfully crafted to meet all your living needs. The main floor features a bedroom, a full bathroom with a walk-in shower, a spice kitchen, and a walk-in pantry. On the upper level, you’ll find two master bedrooms, an additional bedroom, a third bathroom, and a spacious bonus room—ideal for families. The upper-level bathrooms are upgraded with soaker tubs, standing showers with barn glass doors and glass shelves, floor-to-ceiling tiles, and vanities with a bank of drawers. A full-size washer and dryer are also conveniently located upstairs. The basement includes 9-foot ceilings, a separate entrance, and large windows that bring in plenty of natural light. High-end touches throughout include 9-foot ceilings on the main floor, a farmhouse sink, pot and pan drawers, a built-in microwave, powerful hood fans, and upgraded appliances. Large, upgraded windows and wider stairs add to the bright, open feel of this stunning home. (id:23309)
- Listing ID: A2175713
- Property Type: Single Family
- Year Built: 2024
Schedule a Tour
Schedule Private Tour
Dylan Topolnisky would happily provide a private viewing if you would like to schedule a tour.
Match your Lifestyle with your Home
Contact Dylan Topolnisky, who specializes in Chestermere real estate, on how to match your lifestyle with your ideal home.
Get Started Now
Lifestyle Matchmaker
Let Dylan Topolnisky find a property to match your lifestyle.
Listing provided by Century 21 Bravo Realty
MLS®, REALTOR®, and the associated logos are trademarks of the Canadian Real Estate Association.
This REALTOR.ca listing content is owned and licensed by REALTOR® members of the Canadian Real Estate Association. This property for sale is located at 318 Chelsea Hollow in Chestermere Ontario. It was last modified on October 31st, 2024. Contact Dylan Topolnisky to schedule a viewing or to discover other Chestermere real estate for sale.

