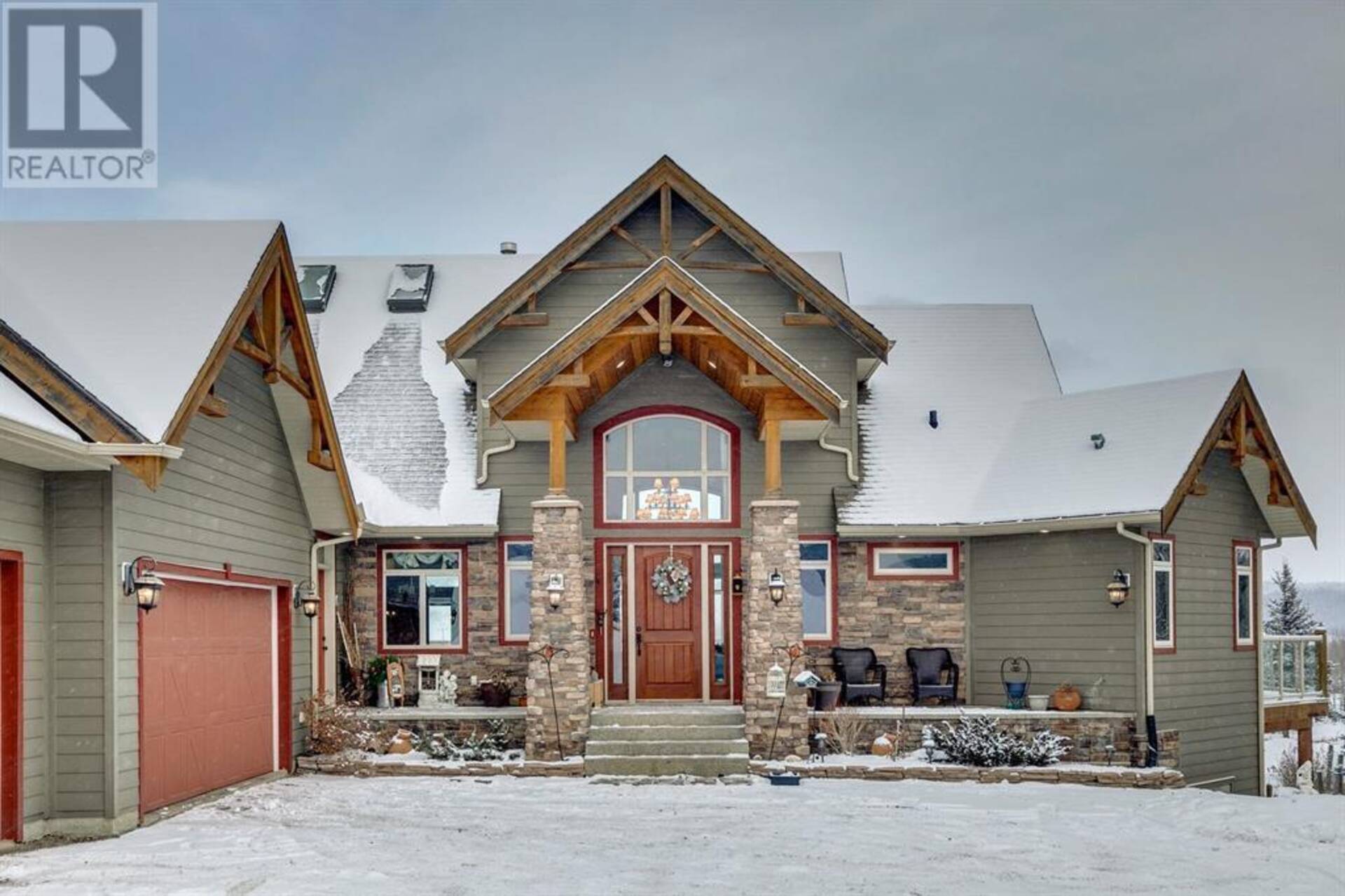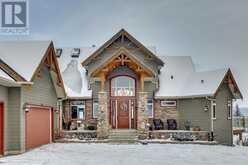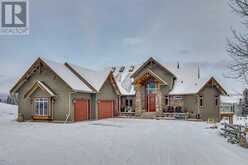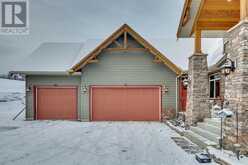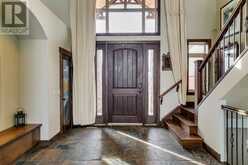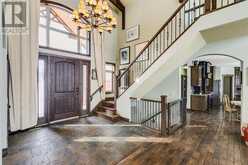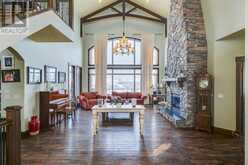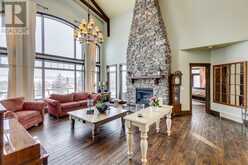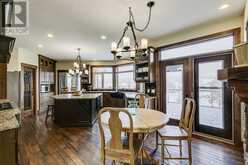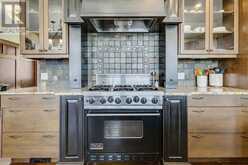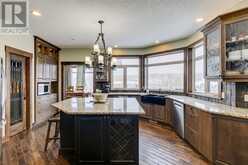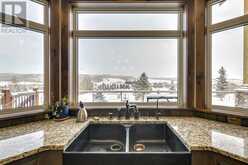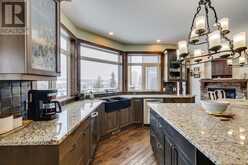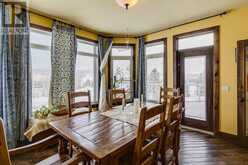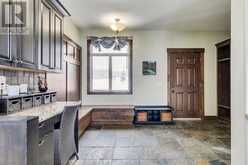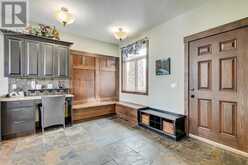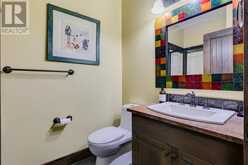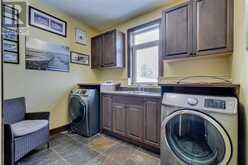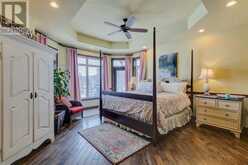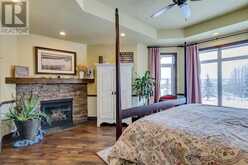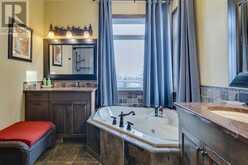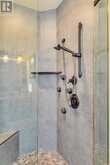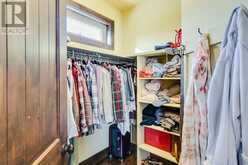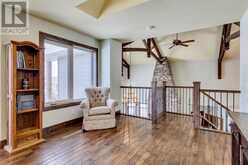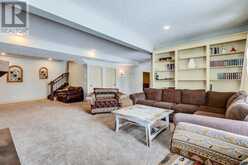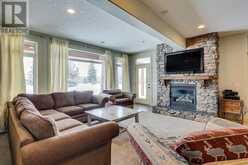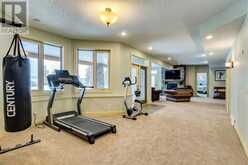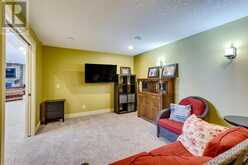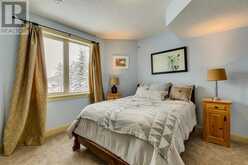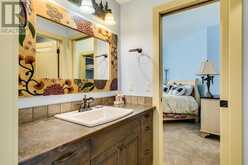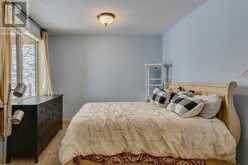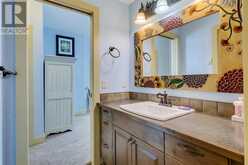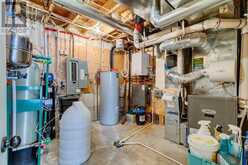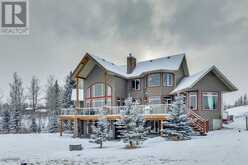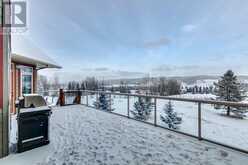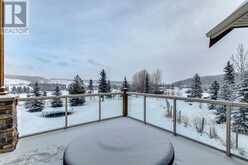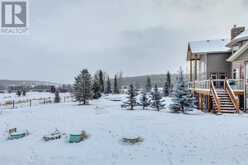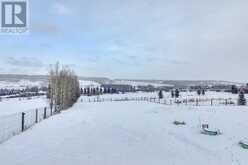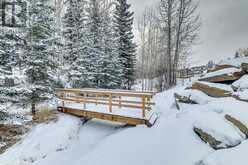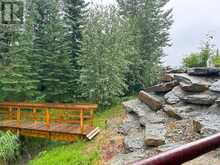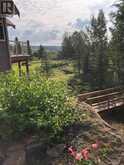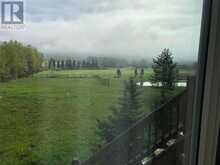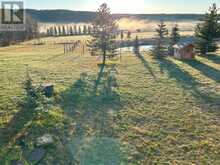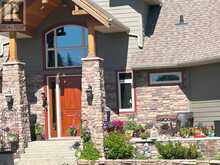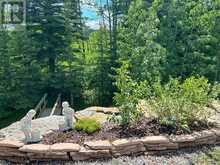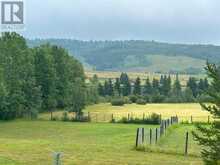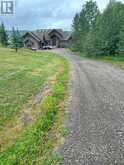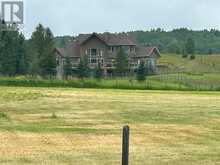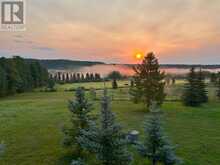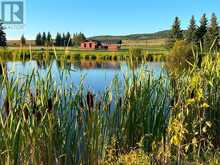316042 160 Avenue W, Rural Foothills, Alberta
$2,195,900
- 4 Beds
- 4 Baths
- 2,583 Square Feet
**Please make sure to view the Virtual Tour**. Welcome to Priddis Creek Estates, one of Southern Alberta's most beautiful communities. Come visit this gorgeous private neighbourhood where stunning vistas meet incredible acreage living. This custom built property spared no expense to create a modern home nestled in breathtaking nature. Located on over 13 acres this 4 bedroom, 4 bathroom home features 4746 square feet of luxury living. Walk through the front entrance and you are greeted to gorgeous hard wood floors, a stunning vaulted ceiling, gas fireplace surrounded by stone work and breathtaking views of the property. The gourmet kitchen is located just off the living room and is perfect for preparing and enjoying meals with family and friends. The kitchen comes with granite counter tops, a stylish tile backsplash, a breakfast nook and is connected to a cozy dining room for special occasions. A very large mudroom allows for families to enter the home via the garage offering space to keep the home tidy. The primary bedroom is located on the main floor and comes with a fabulous gas fireplace for cold winter nights and tremendous views outside through the many large windows. The 5 pc ensuite is perfect for getting ready in the morning with dual vanities, a newly renovated shower and luxury spa tub for recharging. Downstairs leads to the walkout basement featuring high ceilings, 3 bedrooms, 2 bathrooms, another gorgeous fireplace in the living room, a workout area and customizable movie room. This 1 1/2 storey build has a large space upstairs that is perfect for those days that you want to work from home. The triple car oversized garage is a dream come true for car enthusiasts and recreational hobbyists. The property boasts a pond, a bridge, separate grass areas, a rock feature and perimeter fencing that is ideal for owning pets and/or other animals. The property is located 60 mins from the Rocky Mountains, 15 minutes to the charming community of Bragg C reek and 10 minutes to one of Canada's most prestigious 36 hole private golf courses. Incredibly, all these beautiful locations are easily accessible from this home that is only 20 minutes from Calgary city limits. Come experience a place unlike any other that will make you start to dream about what country living is all about. Once you arrive, you may never want to leave! (id:23309)
Open house this Sat, Apr 5th from 12:00 PM to 2:00 PM.
- Listing ID: A2192532
- Property Type: Single Family
- Year Built: 2009
Schedule a Tour
Schedule Private Tour
Dylan Topolnisky would happily provide a private viewing if you would like to schedule a tour.
Match your Lifestyle with your Home
Contact Dylan Topolnisky, who specializes in Rural Foothills real estate, on how to match your lifestyle with your ideal home.
Get Started Now
Lifestyle Matchmaker
Let Dylan Topolnisky find a property to match your lifestyle.
Listing provided by RE/MAX Realty Professionals
MLS®, REALTOR®, and the associated logos are trademarks of the Canadian Real Estate Association.
This REALTOR.ca listing content is owned and licensed by REALTOR® members of the Canadian Real Estate Association. This property for sale is located at 316042 160 Avenue W in Rural Foothills Ontario. It was last modified on February 6th, 2025. Contact Dylan Topolnisky to schedule a viewing or to discover other Rural Foothills real estate for sale.

