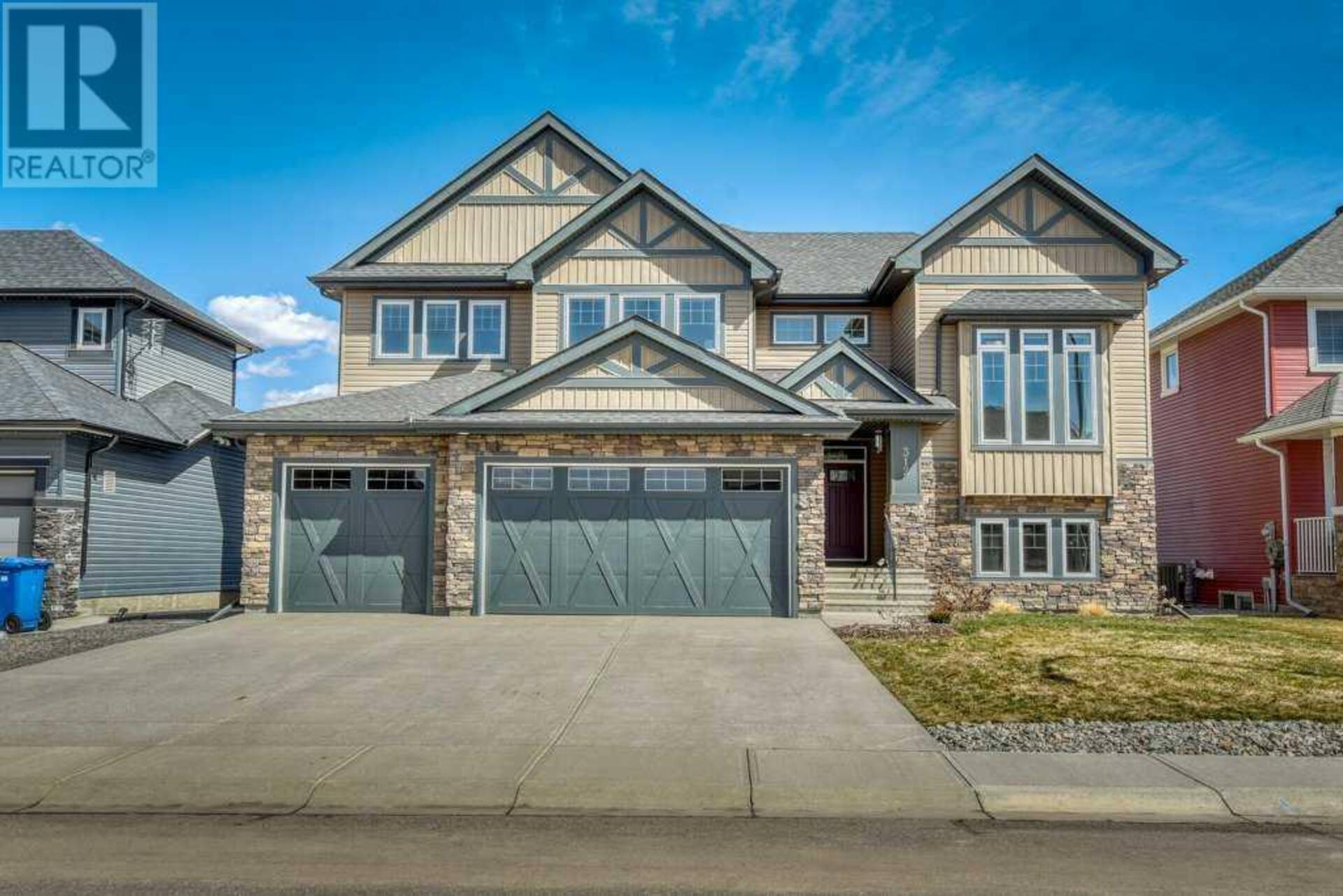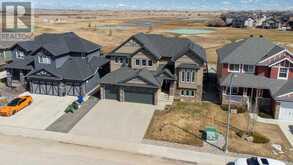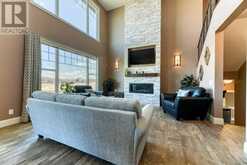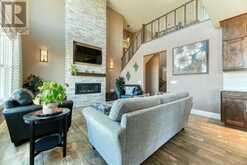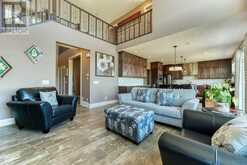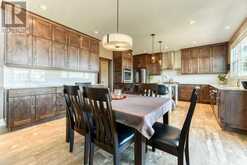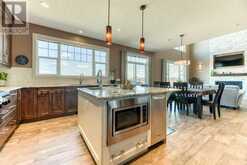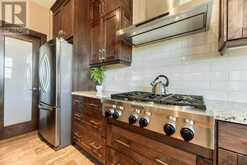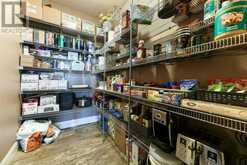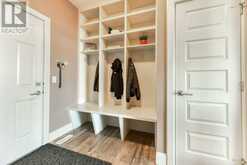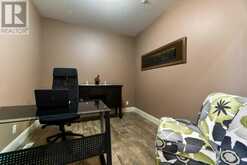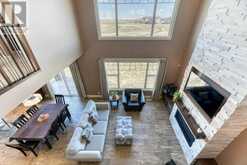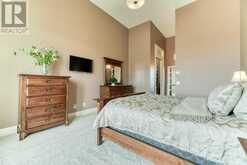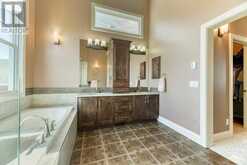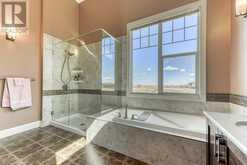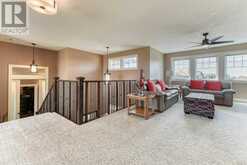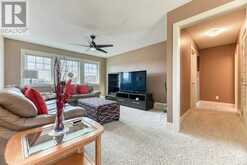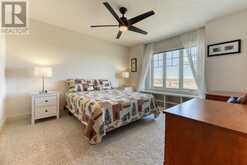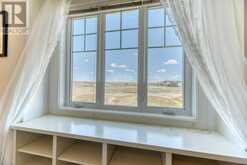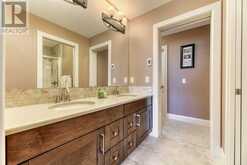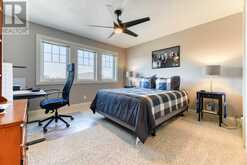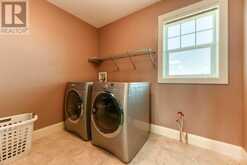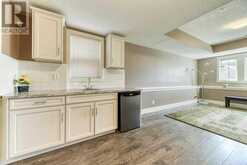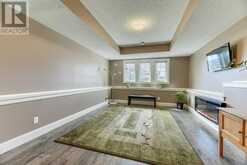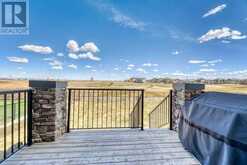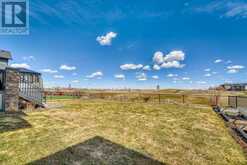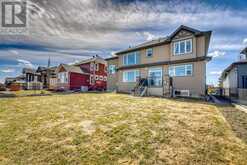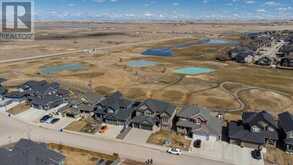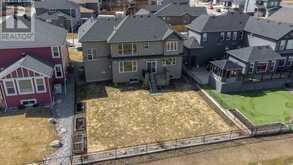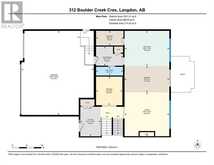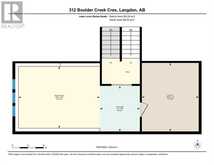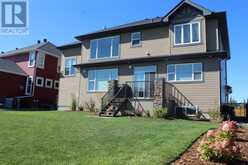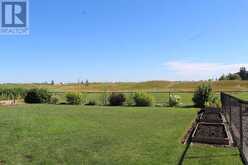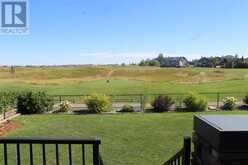312 Boulder Creek Crescent SE, Langdon, Alberta
$884,900
- 3 Beds
- 3 Baths
- 2,542 Square Feet
Step into a world of refined elegance with this custom-designed, 5-level split luxury home located in Langdon, a vibrant and up-and-coming community just 20 minutes east of Calgary. Perfectly positioned to capture sweeping prairie views and a peek-a-boo glimpse of the mountains, this property backs onto the prestigious Track Golf Course, promising a lifestyle of exclusivity and tranquility.Experience serene living with a huge east-facing backyard featuring a well-appointed deck, ideal for outdoor entertainment while overlooking the lush golf course. The deck and all finished levels of the home are wired for surround sound, enhancing the ambiance both indoors and out.The heart of the home is the chef-inspired kitchen, a culinary masterpiece equipped with upgraded granite countertops, a large walk-in pantry, and high-end appliances including a built-in double oven, built-in microwave, and a 6-burner gas range. The kitchen island features a prep sink, while a separate double sink with picturesque window views ensures functionality and elegance. The open floor plan allows the kitchen to flow seamlessly into the expansive living room, highlighted by an 18 ft custom-tiled fireplace that adds warmth and sophistication to the space.Adjacent to this central area is the main floor office, providing a private and quiet space to work from home, complete with views of the pristine surroundings.On the third level, discover a recreational haven with a wet bar and a rec room featuring an electric fireplace. This versatile space is perfect as a media room or for housing a pool table, offering a stylish venue for hosting guests and family.The primary bedroom suite includes a luxurious ensuite bathroom with heated floors for ultimate comfort. Two additional bedrooms and a convenient upper-level laundry room with rough-in plumbing for a sink are smartly positioned near the children's bonus room. Upgraded custom railings enhance the architectural beauty of the home. The expansive t riple car heated garage provides plentiful space for vehicles and storage, ensuring comfort and functionality year-round. A water softener system ensures quality water throughout the home.The unfinished basement offers endless potential for customization with rough-in plumbing and egress windows already in place.Located in Langdon, known for its tranquil settings and beautiful landscapes, this home is a haven for those who appreciate a lifestyle enriched with luxury and custom details. Embrace the opportunity to own a truly spectacular property with unparalleled features in an enviable location. (id:23309)
- Listing ID: A2160466
- Property Type: Single Family
- Year Built: 2014
Schedule a Tour
Schedule Private Tour
Dylan Topolnisky would happily provide a private viewing if you would like to schedule a tour.
Match your Lifestyle with your Home
Contact Dylan Topolnisky, who specializes in Langdon real estate, on how to match your lifestyle with your ideal home.
Get Started Now
Lifestyle Matchmaker
Let Dylan Topolnisky find a property to match your lifestyle.
Listing provided by Century 21 Bamber Realty LTD.
MLS®, REALTOR®, and the associated logos are trademarks of the Canadian Real Estate Association.
This REALTOR.ca listing content is owned and licensed by REALTOR® members of the Canadian Real Estate Association. This property, located at 312 Boulder Creek Crescent SE in Langdon Ontario, was last modified on August 26th, 2024. Contact Dylan Topolnisky to schedule a viewing or to find other properties for sale in Langdon.

