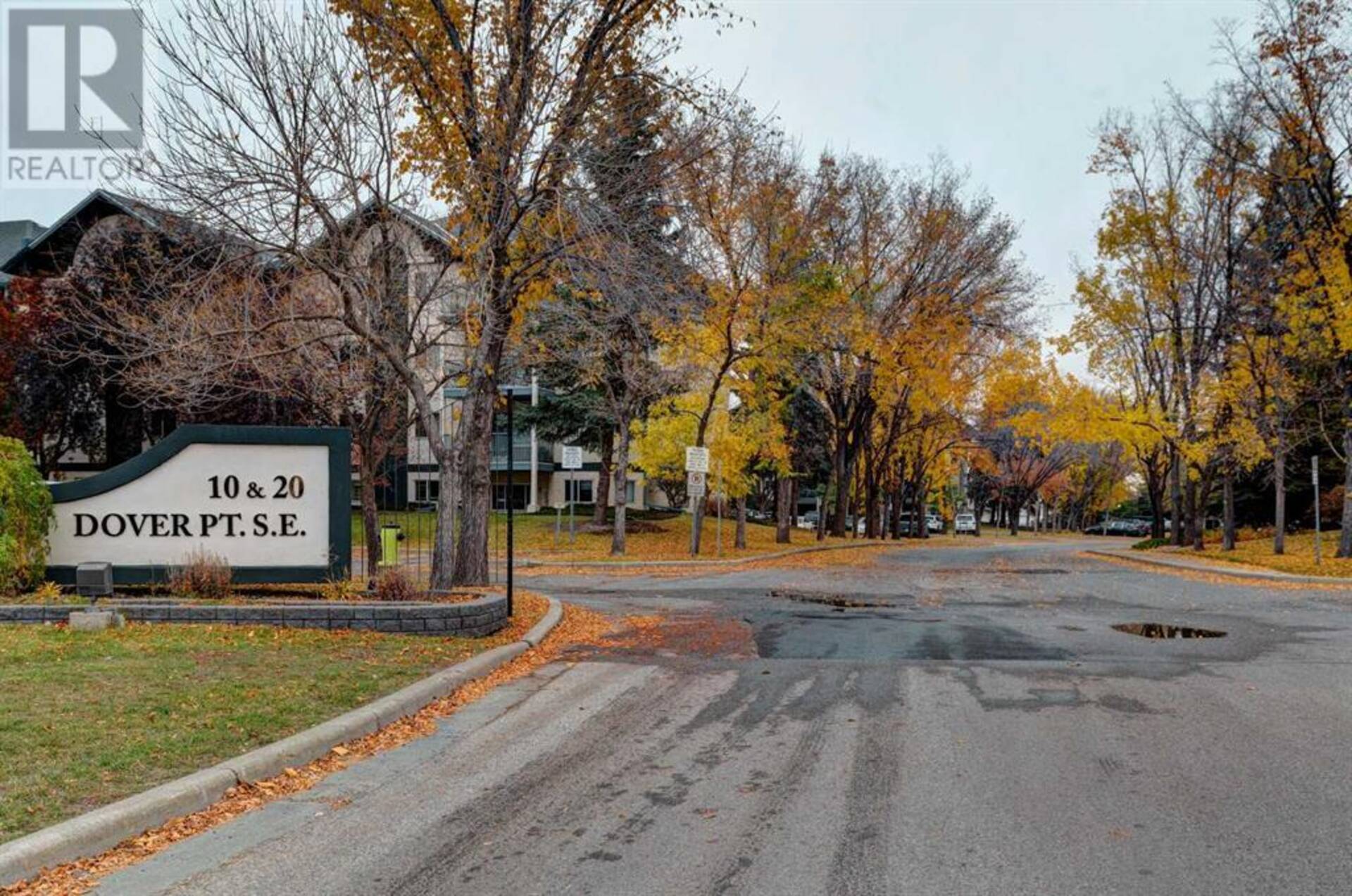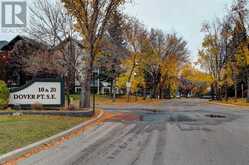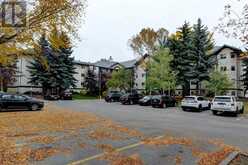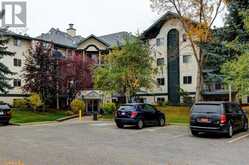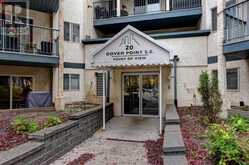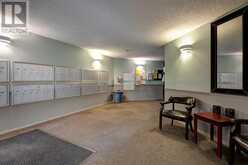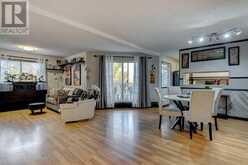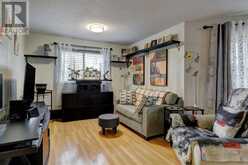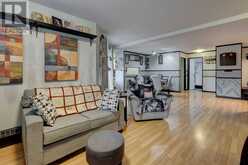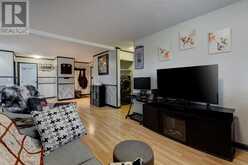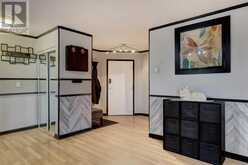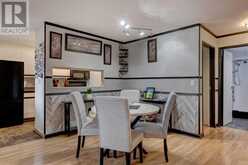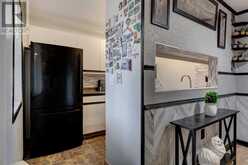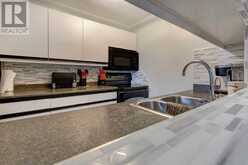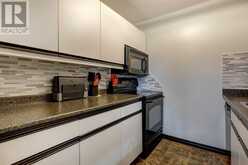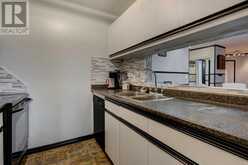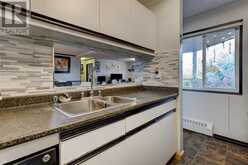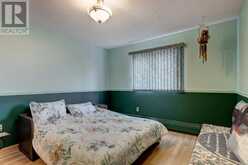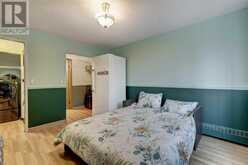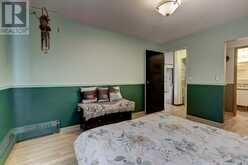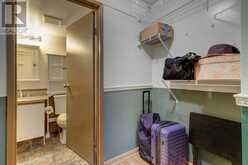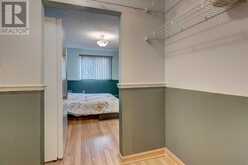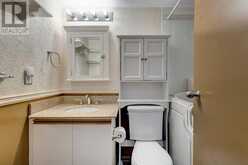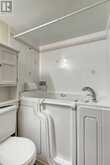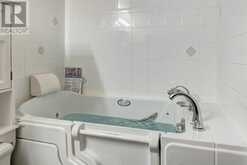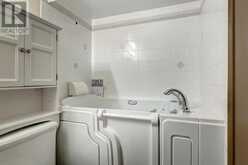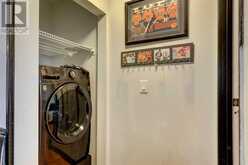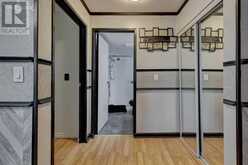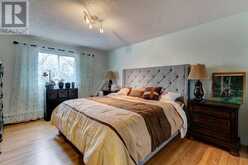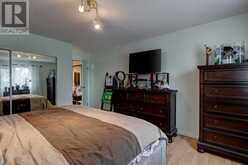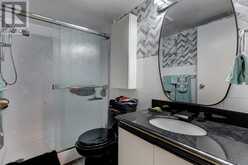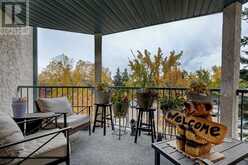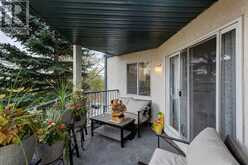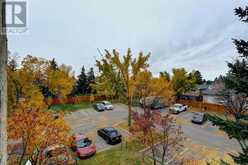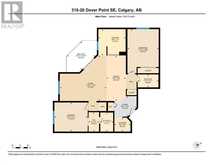310, 20 Dover Point SE, Calgary, Alberta
$359,900
- 2 Beds
- 2 Baths
- 1,103 Square Feet
NEW LOWER PRICE!!! Talk about a rare find! Welcome to this spacious 2 Bed, 2 Bath corner unit that is just under 1200sf with exceptionally large bedrooms separated by the main living area. Perfect if you are looking for a roommate situation or looking to downsize. Maybe you just want the convenience of condo living on one level without the snow shovelling. If so, then you have got to see this move in ready apartment! With new lighting throughout, this corner unit offers lots of natural sunlight, a private covered balcony that not only would fit your BBQ but also your outdoor furniture and more. Enter through the spacious foyer (next to a big storage room) into your open concept living & dining room and you won't believe how grand the space feels. Modern laminate flooring throughout & painted in modern colours makes this move in ready. The kitchen was renovated last April and has lots of cupboard space, double stainless sink, black appliances, under counter lighting and convenient pass through opening into the dining room. The dining offers a good amount of space for your family gatherings. The primary bedroom has walk through closet into the ensuite which you will be thrilled with. Upgraded last year with a 'walk in' $30,000 (Canada Safe Step) luxurious tub...you won't believe the features, some of which are heated tub, air jets, micro exfoliation setting, blue tooth, different lighting colours and its own separate breaker. You will never get out! The second bathroom has been upgrade by Bathfitters and offers you a nice big walk in shower. You get the best of both worlds. The laundry area has a new all in one washer/dryer. So nice to have in suite laundry. Also included is all the window coverings. And it should be noted that Poly B has been removed in the whole building. This complex is so close to Deerfoot , Stoney & Peigan Trail & short commute to downtown. Minutes to walking trails and the Bow River. This complex has mature trees, a new management company, go od reserve fund and offers secure living. You get one assigned parking stall with plug in. And with plenty of visitor parking, you won't miss out on guests. Pets are allowed & welcomed with Board Approval. You have got to see this home as it's the only one listed in the complex right now. (id:23309)
- Listing ID: A2174232
- Property Type: Single Family
- Year Built: 1995
Schedule a Tour
Schedule Private Tour
Dylan Topolnisky would happily provide a private viewing if you would like to schedule a tour.
Match your Lifestyle with your Home
Contact Dylan Topolnisky, who specializes in Calgary real estate, on how to match your lifestyle with your ideal home.
Get Started Now
Lifestyle Matchmaker
Let Dylan Topolnisky find a property to match your lifestyle.
Listing provided by TREC The Real Estate Company
MLS®, REALTOR®, and the associated logos are trademarks of the Canadian Real Estate Association.
This REALTOR.ca listing content is owned and licensed by REALTOR® members of the Canadian Real Estate Association. This property for sale is located at 310, 20 Dover Point SE in Calgary Ontario. It was last modified on October 21st, 2024. Contact Dylan Topolnisky to schedule a viewing or to discover other Calgary real estate for sale.

