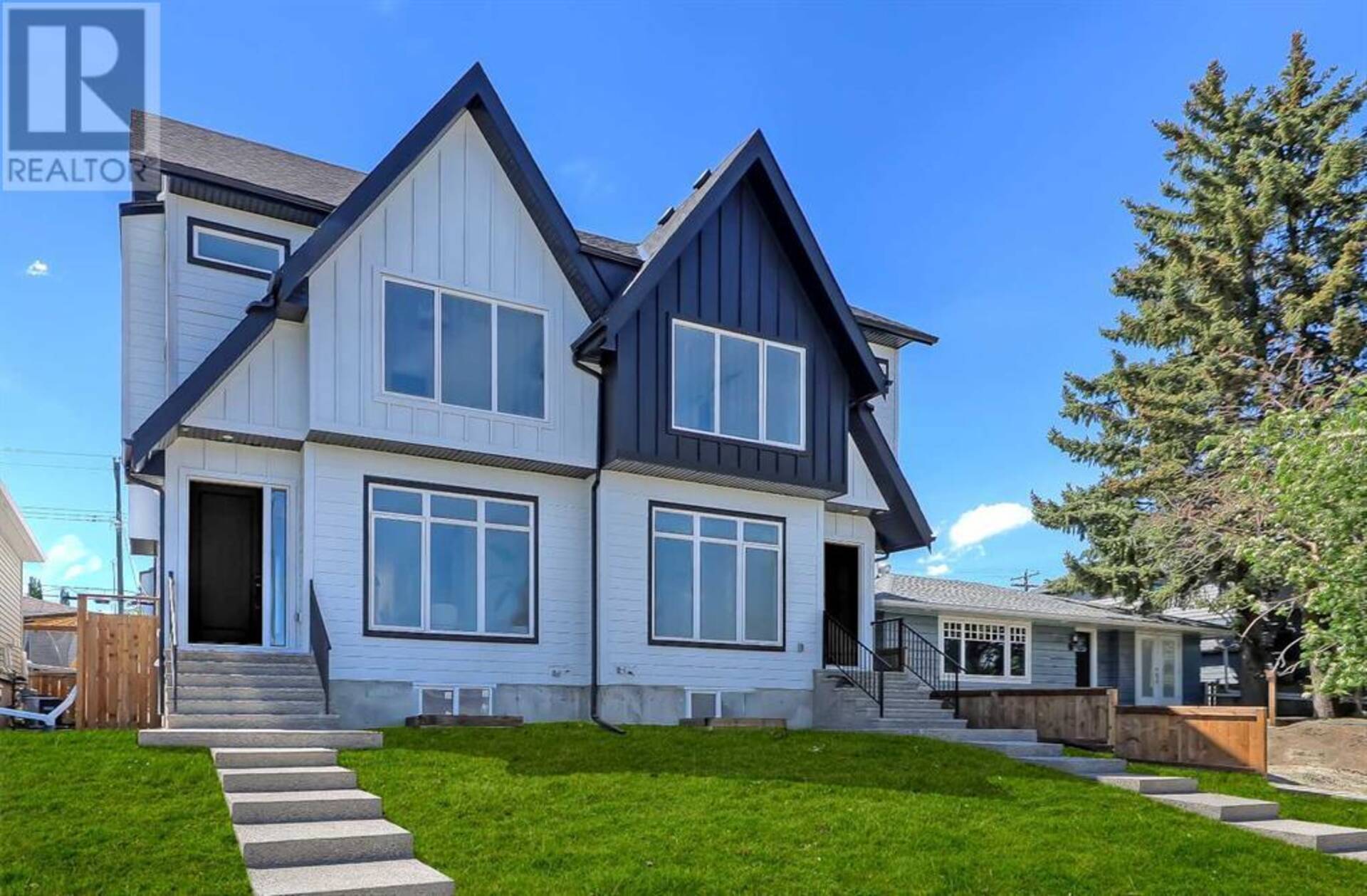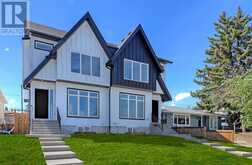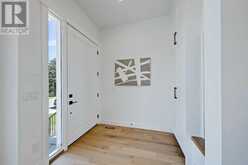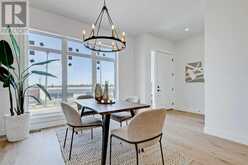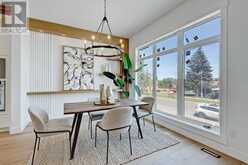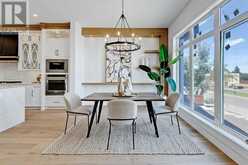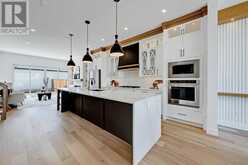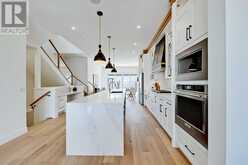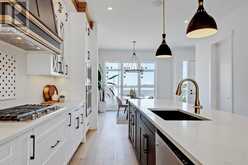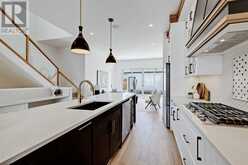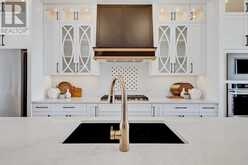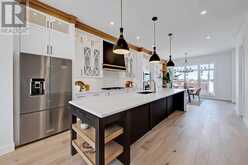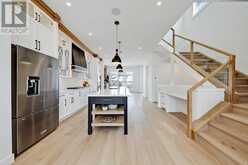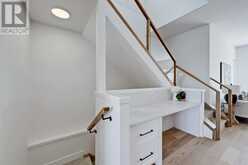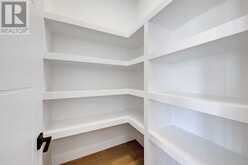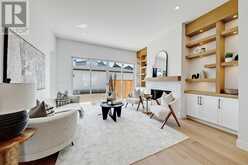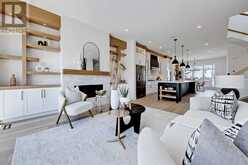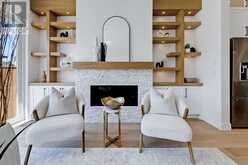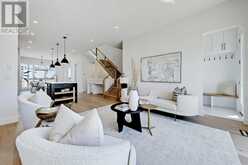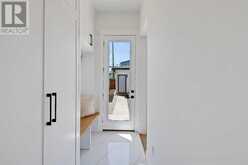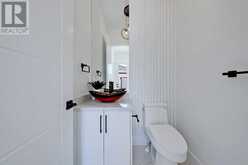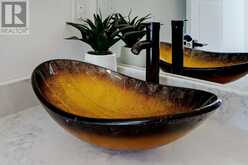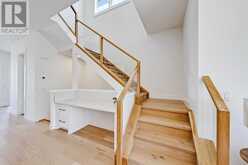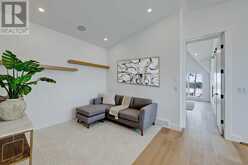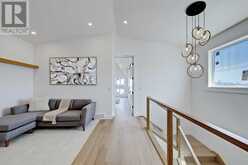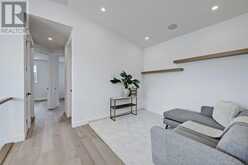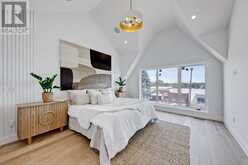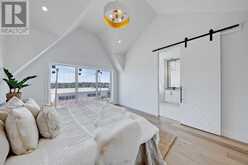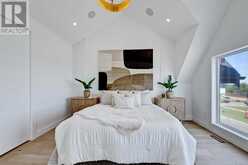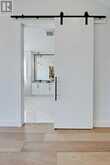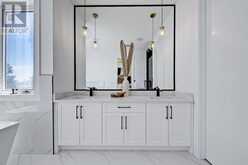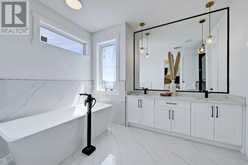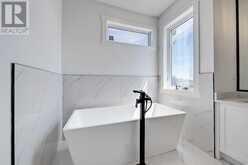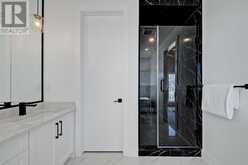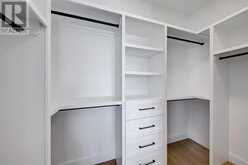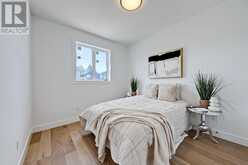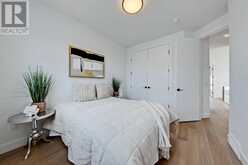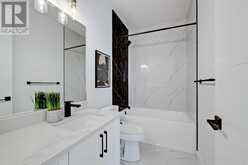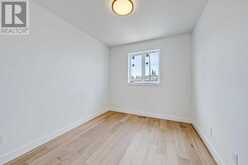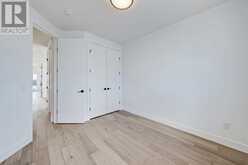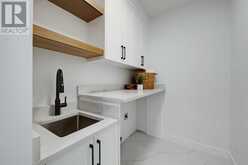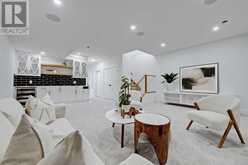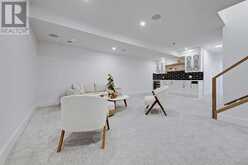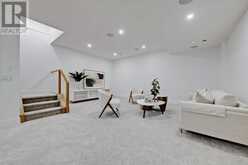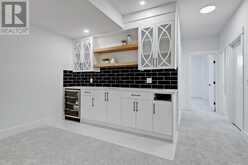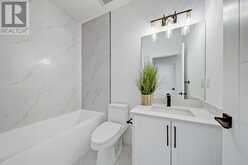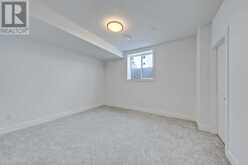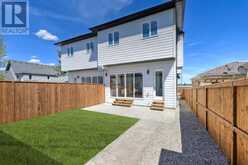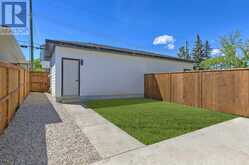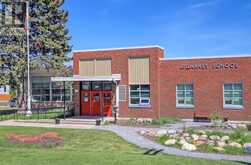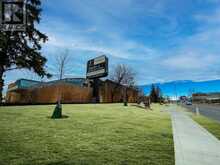3011 33 Street SW, Calgary, Alberta
$1,069,900
- 4 Beds
- 4 Baths
- 1,957 Square Feet
You’ll absolutely love your new SEMI-DETACHED INFILL across the street from Killarney School! Everything you need within a 3 km radius for the ultimate inner-city lifestyle – fields & playgrounds, an aquatic centre, fenced-in off-leash dog park, AE Cross School, Glamorgan Bakery, the Westbrook LRT, and even Westhills Shopping Centre, plus more! The highly desirable KILLARNEY location is only improved upon by this home’s fantastic layout, with room for all the kids across 4 bedrooms, an upper bonus room, and a built-in workstation on the main floor. The curb appeal, highlighted by the eye-catching two-tone exterior, welcomes you into the foyer with a built-in closet & bench, with direct access to the dedicated dining room. The dining room enjoys not only oversized East-facing windows for lots of natural light & a designer chandelier but also a stunning built-in feature wall with wood panelling and open wood-stained display shelving! The space seamlessly flows into the striking kitchen, complete with designer pendant lights above the long central island with waterfall edge &bot open display shelves, full-height cabinetry with display shelves & under cabinet lighting, shaker-style cabinetry, quartz countertops, a designer tile backsplash, and a good-sized walk-in pantry. The upgraded stainless steel appliance package includes a French door refrigerator, gas cooktop, wall oven & microwave, and dishwasher. Even the hood fan canopy follows the designer feel of the home with a custom two-tone wood canopy matching the rest of the kitchen! A built-in workstation is perfect for anyone working from home or watching kids while they do homework, and the rear living room is ideal for catching up with the family around the inset gas fireplace with wood-open display shelving, tile surround, and mantle. The rear mudroom is nicely tucked away with a tile floor, a built-in bench, built-in closet, and the powder room features a wood panel feature wall with a unique stone pedestal sin k! Up the wood-wrapped staircase, a bonus room with wood display shelving gives your family more space to spread out. The upper floor hosts two secondary bedrooms with built-in closets, a modern 4-pc main bathroom, and a nice laundry room with tile floor and quartz countertop. The primary suite is sure to impress, with sky-high vaulted ceiling, wood panel feature, designer lighting, walk-in closet, and barn door entrance to the luxurious 5-pc ensuite w/ freestanding soaker tub and fully-tiled shower. The living space continues into the fully-developed basement, with a built-in media centre and impressive wet bar with subway tile backsplash, open display shelving, upper cabinets with uniquely designed glass doors, a quartz countertop, and a beverage fridge. There is another large bedroom and a 4-pc modern bathroom, completing the home nicely. This home and location are truly ideal for any family looking to settle into the ultimate inner-city lifestyle! *Photos from show suite next door, please view both* (id:23309)
- Listing ID: A2173748
- Property Type: Single Family
Schedule a Tour
Schedule Private Tour
Dylan Topolnisky would happily provide a private viewing if you would like to schedule a tour.
Match your Lifestyle with your Home
Contact Dylan Topolnisky, who specializes in Calgary real estate, on how to match your lifestyle with your ideal home.
Get Started Now
Lifestyle Matchmaker
Let Dylan Topolnisky find a property to match your lifestyle.
Listing provided by RE/MAX House of Real Estate
MLS®, REALTOR®, and the associated logos are trademarks of the Canadian Real Estate Association.
This REALTOR.ca listing content is owned and licensed by REALTOR® members of the Canadian Real Estate Association. This property for sale is located at 3011 33 Street SW in Calgary Ontario. It was last modified on October 18th, 2024. Contact Dylan Topolnisky to schedule a viewing or to discover other Calgary real estate for sale.

