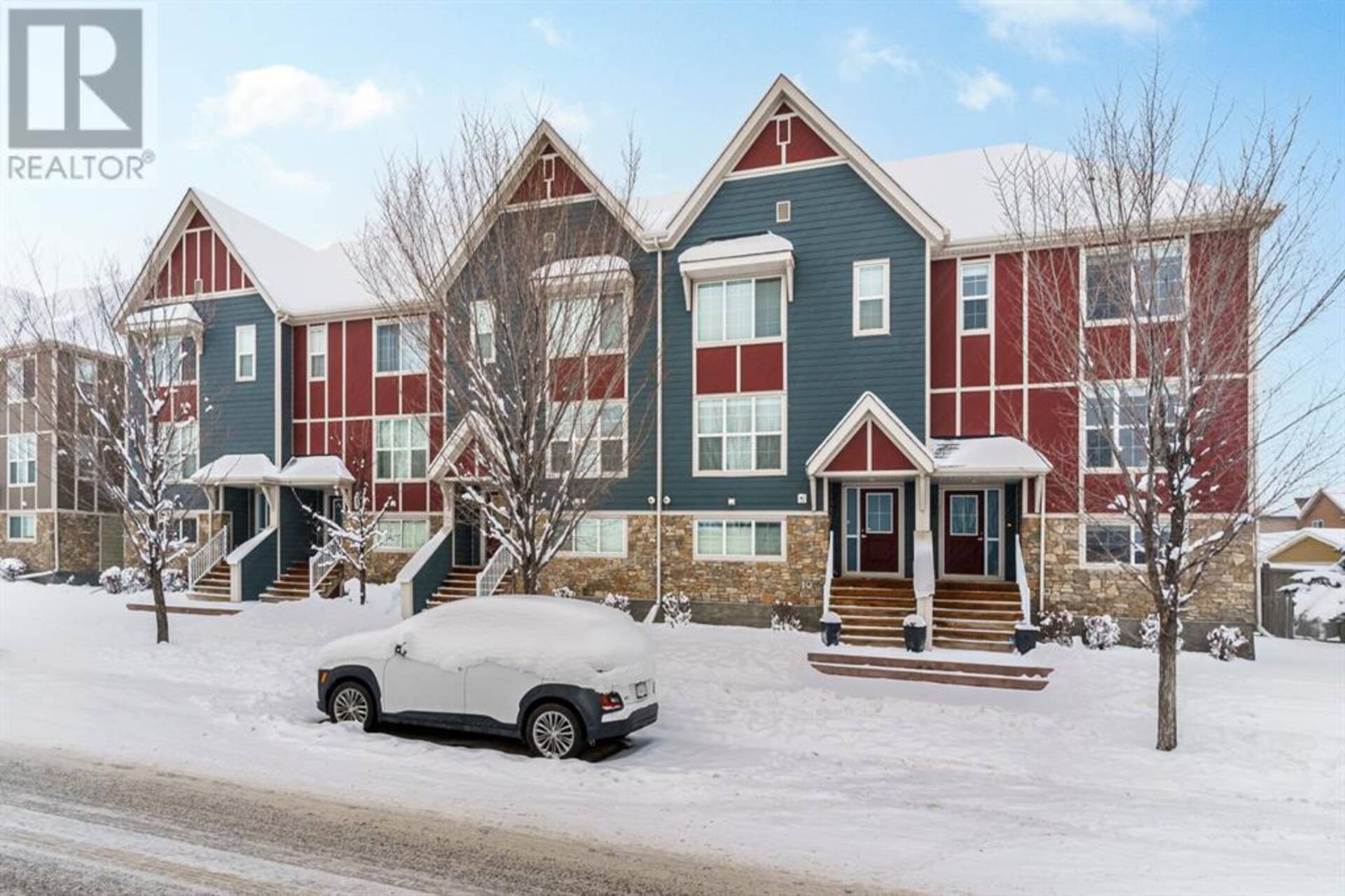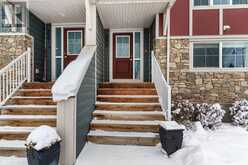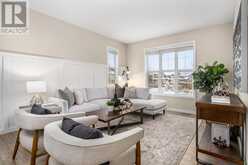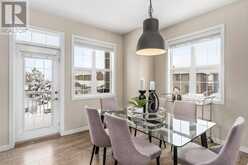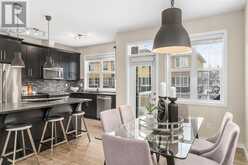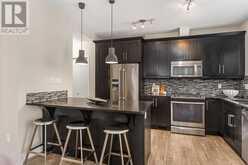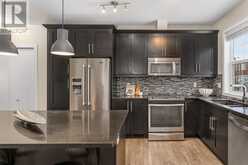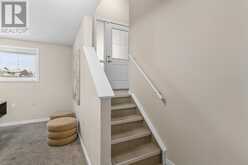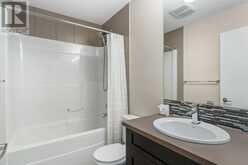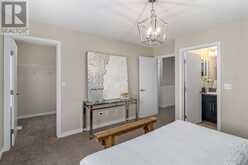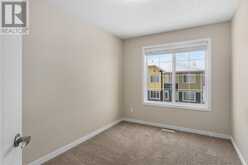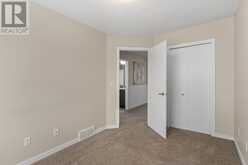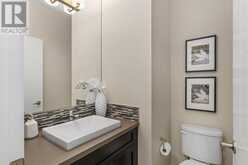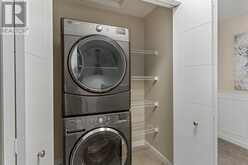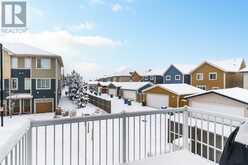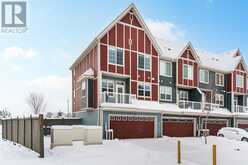299 Mahogany Boulevard SE, Calgary, Alberta
$559,900
- 3 Beds
- 3 Baths
- 1,875 Square Feet
Explore a promising opportunity to live in the heart of Mahogany, one of the city’s most renowned lake communities. This family friendly neighbourhood is pedestrian oriented and full of popular eateries, local cafés, trendy boutiques and vibrant events; all while set against a picturesque landscape within a safe and quiet locale. This spacious townhome is spread across 3 storeys and characterized by its open floorplan. Oriented south and bursting with natural light, thanks to an abundance of windows place throughout as it is an end unit. Enter the bright foyer and up into the cozy living room perfect for gathering. The adjacent dining room boasts an impressive overhead pendant light and leads onto a private balcony with gas-line. Follow the gleaming hardwood floors and wainscoting details into a stunning gourmet kitchen that features stainless steel appliances including a gas range, island, quartz countertops, and tons of storage. A powder room completes this floor. The upper level hosts two large bedrooms on one end, each lushly carpeted and with sizeable closets, along with access to a 4 piece bathroom. On the other end is the large primary retreat, with a walk-in closet that includes built-ins, and a private 3 piece ensuite. Upstairs the laundry is located within a big closet with built-in shelving for extra function and utility. Down in the lower level, a versatile flex space can be configured into a family room, den or home office. This modern property is perfect for a variety of lifestyles, whether you are a first time home buyer, family or investor. Envision yourself enjoying all of exclusive perks that come with living here - offerings like the lake, beach club, tennis courts, ice rink, recreation facility, venue rentals, skatepark, volleyball courts, amphitheatre, picnic sites, and so much more! In the winter months, take full advantage of the double attached garage on the main. This walkable location is surrounded by the amenities of Mahogany Village, wit h shopping, groceries, and top-rated restaurants like Chairman's Steakhouse right at your fingertips. Ideally nestled in the city's scenic SE quadrant surrounded by never-ending greenery, minutes away from South Health Campus, Seton YMCA, and quickly accessible to Stoney Trail and Deerfoot. (id:23309)
- Listing ID: A2179248
- Property Type: Single Family
- Year Built: 2015
Schedule a Tour
Schedule Private Tour
Dylan Topolnisky would happily provide a private viewing if you would like to schedule a tour.
Match your Lifestyle with your Home
Contact Dylan Topolnisky, who specializes in Calgary real estate, on how to match your lifestyle with your ideal home.
Get Started Now
Lifestyle Matchmaker
Let Dylan Topolnisky find a property to match your lifestyle.
Listing provided by CIR Realty
MLS®, REALTOR®, and the associated logos are trademarks of the Canadian Real Estate Association.
This REALTOR.ca listing content is owned and licensed by REALTOR® members of the Canadian Real Estate Association. This property for sale is located at 299 Mahogany Boulevard SE in Calgary Ontario. It was last modified on November 23rd, 2024. Contact Dylan Topolnisky to schedule a viewing or to discover other Calgary real estate for sale.

