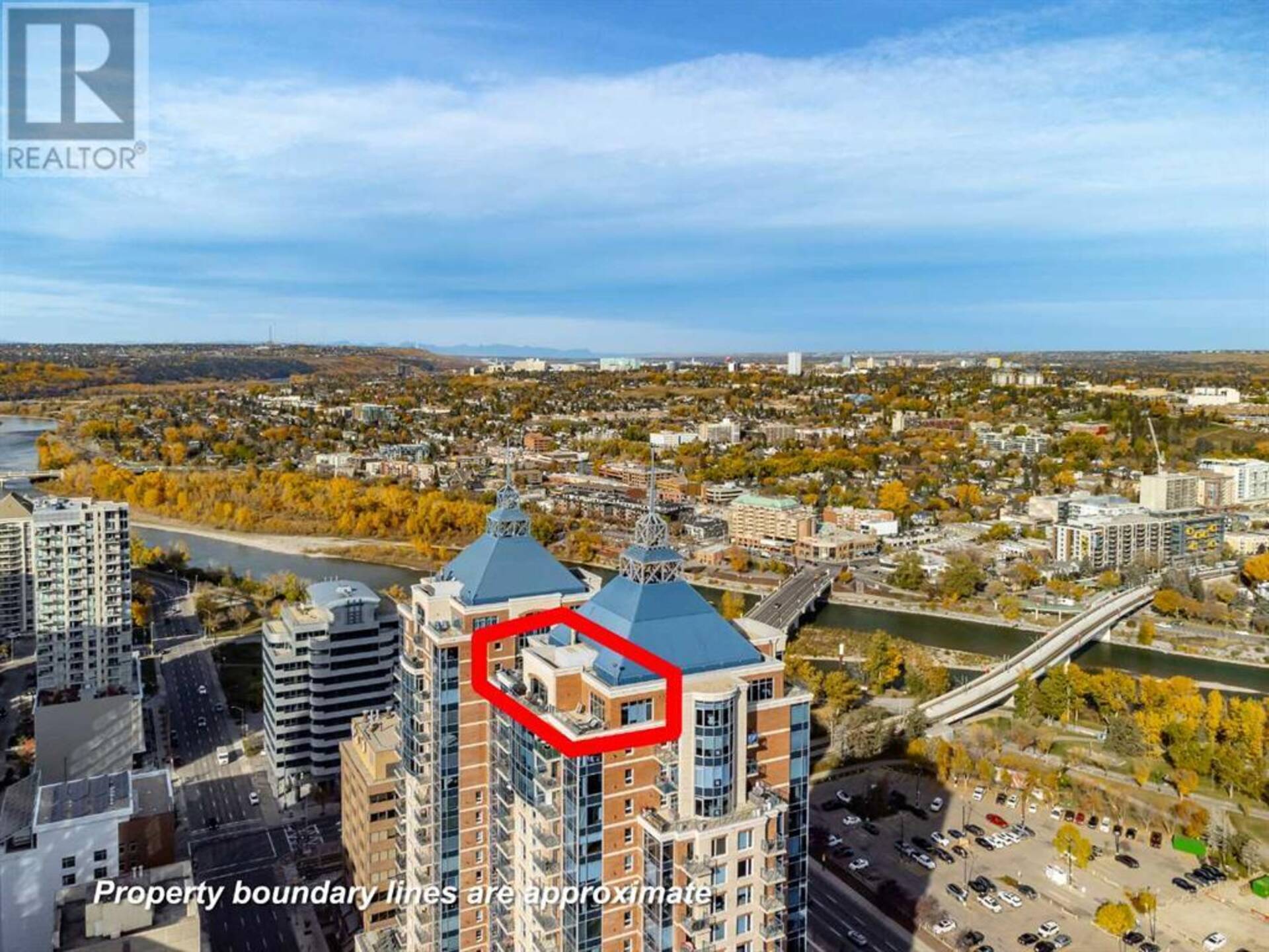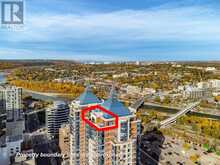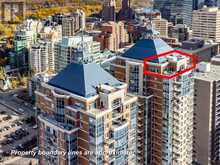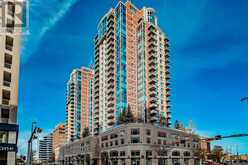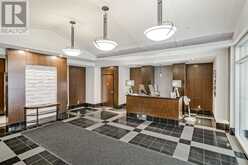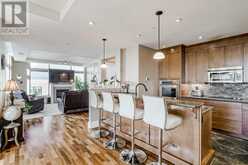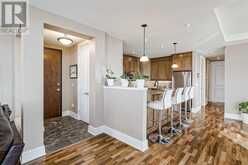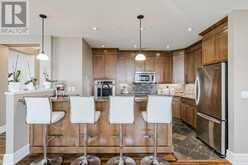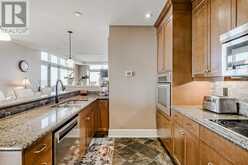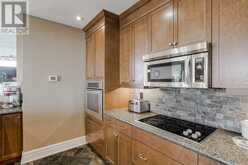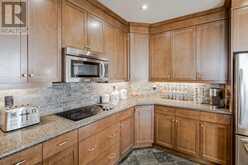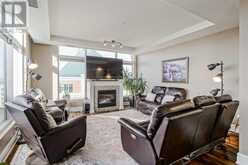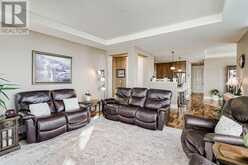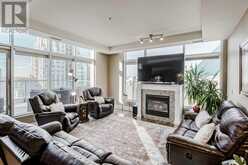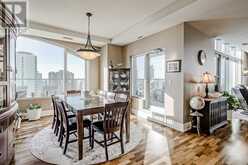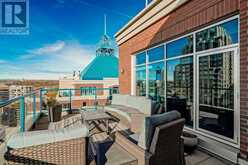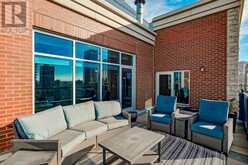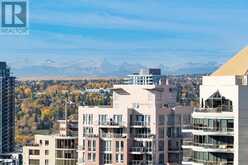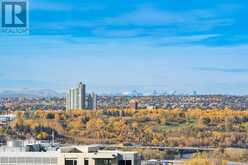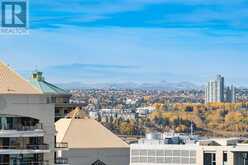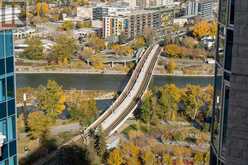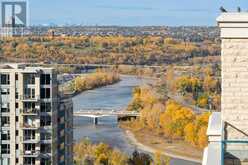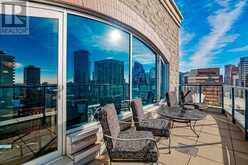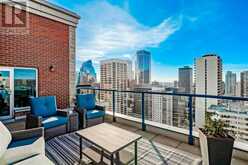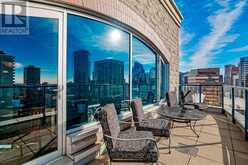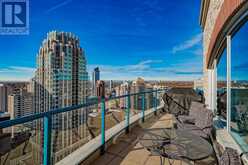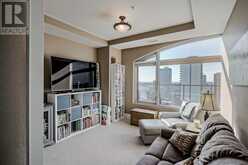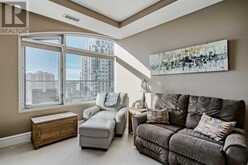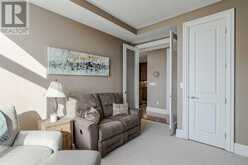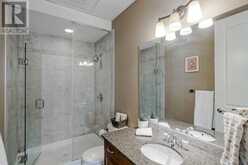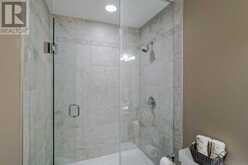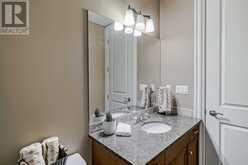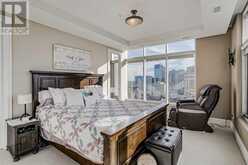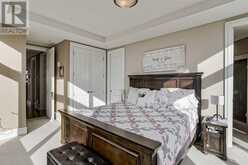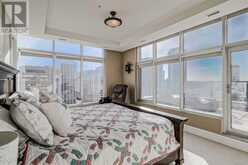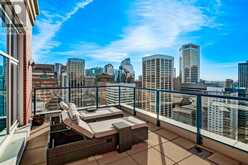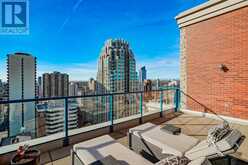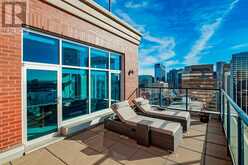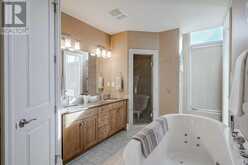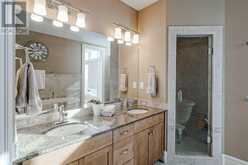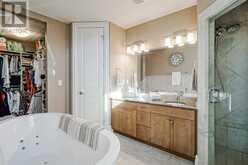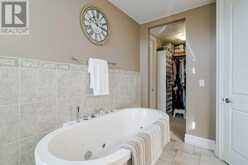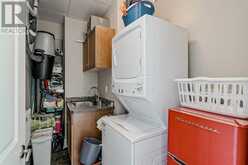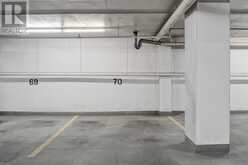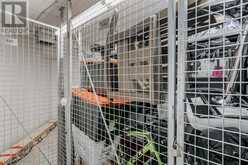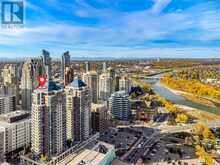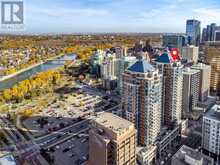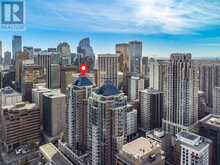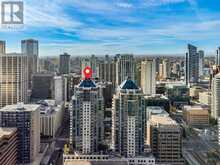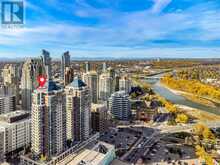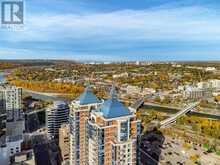2802, 910 5 Avenue SW, Calgary, Alberta
$900,000
- 2 Beds
- 2 Baths
- 1,403 Square Feet
Welcome to a truly one-of-a-kind top-floor PENTHOUSE in the exclusive Five West, located in the heart of Calgary's vibrant downtown west end. This entertainer’s paradise offers exceptional outdoor living, with three massive terraces spanning over 600 sq/ft, where you can host unforgettable gatherings while enjoying breathtaking views of the Bow River Valley, mountains, and city skyline. The south, west, and east-facing exposures ensure incredible natural light and panoramic vistas from every angle. Step inside this open-concept masterpiece, boasting 9 foot ceilings and floor-to-ceiling windows that capture stunning views and light in every room. Designed for seamless entertaining, the spacious living and dining areas flow effortlessly, creating the perfect setting for social events. The gourmet kitchen is equipped with high-end stainless steel appliances, granite countertops, maple cabinetry, and a stylish slate backsplash—everything you need to impress your guests with culinary delights. Relax in the inviting living area with a cozy gas fireplace, or step out onto one of the terraces to soak in the incredible mountain views. Whether it’s hosting intimate dinners or large gatherings, this penthouse offers plenty of space for both. The primary bedroom is a true private retreat, designed for ultimate relaxation and comfort. It features its own exclusive terrace, perfect for enjoying your morning coffee or unwinding with a glass of wine while soaking in the stunning mountain and city views. Inside, you'll find two spacious closets, offering ample storage for your wardrobe and personal belongings. The attached luxurious 5-piece ensuite is your very own spa-like escape. Indulge in the deep jetted tub after a long day or refresh in the glass-enclosed stand-up shower. The dual vanities provide plenty of space for getting ready, while the elegant finishes throughout create a serene and sophisticated ambiance. Five West is known for its luxury living, with top-notch amenitie s such as full concierge service, a spacious owner’s lounge with a billiard table and outdoor terrace, and an underground carwash bay. The location is unbeatable—just steps from the Bow River pathways, Prince’s Island Park, the Peace Bridge, and all the best dining, shopping, and entertainment options Calgary has to offer. If you’re looking for a penthouse that combines stunning outdoor spaces, breathtaking views, and high-end finishes, this is the one. Your ultimate downtown urban lifestyle awaits—don’t miss this rare opportunity! (id:23309)
- Listing ID: A2171762
- Property Type: Single Family
- Year Built: 2008
Schedule a Tour
Schedule Private Tour
Dylan Topolnisky would happily provide a private viewing if you would like to schedule a tour.
Match your Lifestyle with your Home
Contact Dylan Topolnisky, who specializes in Calgary real estate, on how to match your lifestyle with your ideal home.
Get Started Now
Lifestyle Matchmaker
Let Dylan Topolnisky find a property to match your lifestyle.
Listing provided by eXp Realty
MLS®, REALTOR®, and the associated logos are trademarks of the Canadian Real Estate Association.
This REALTOR.ca listing content is owned and licensed by REALTOR® members of the Canadian Real Estate Association. This property for sale is located at 2802, 910 5 Avenue SW in Calgary Ontario. It was last modified on October 17th, 2024. Contact Dylan Topolnisky to schedule a viewing or to discover other Calgary real estate for sale.

