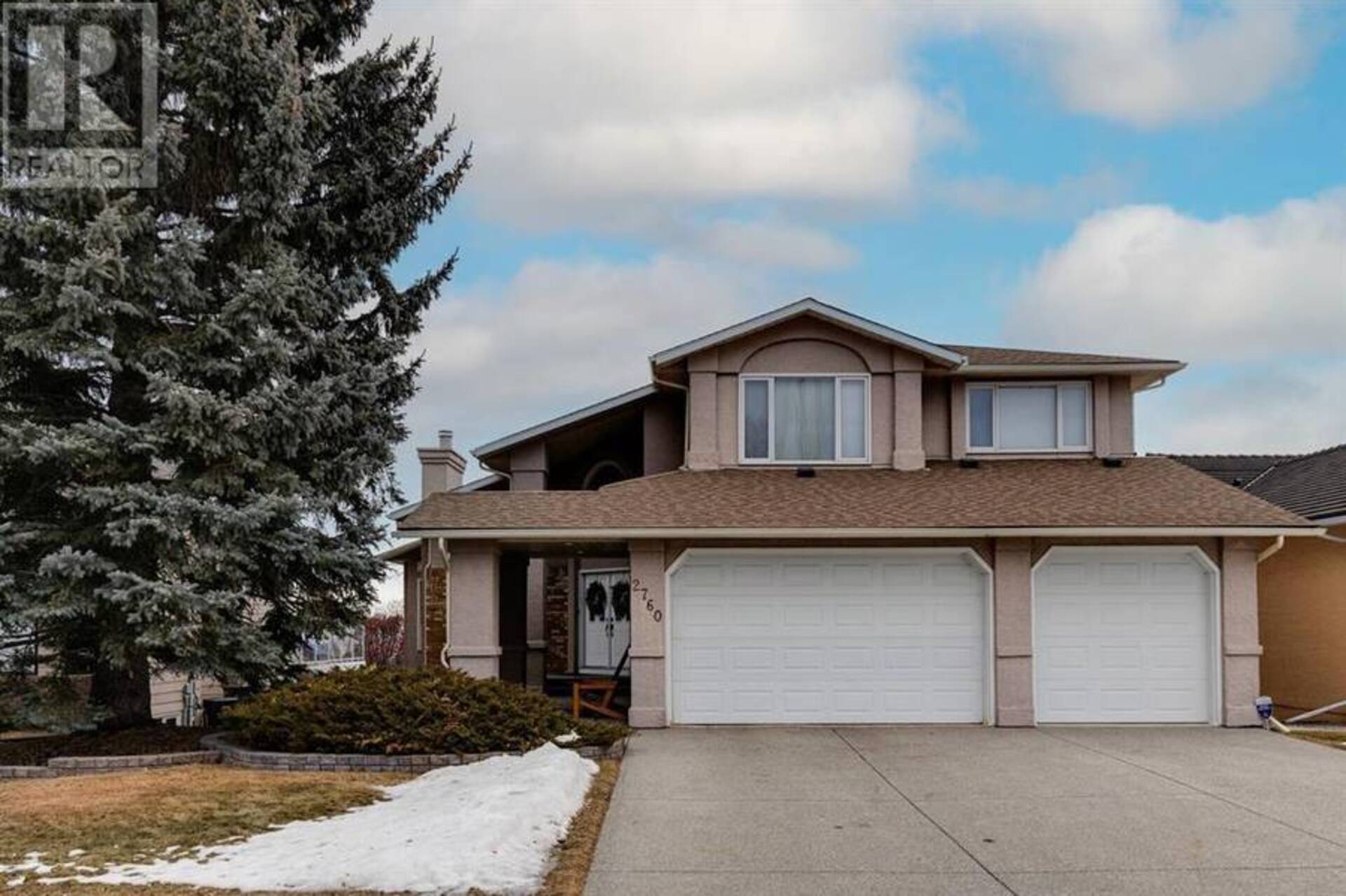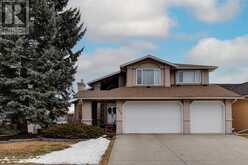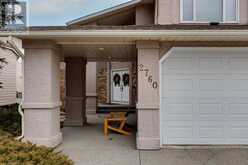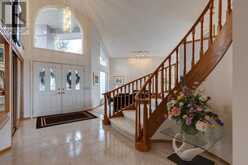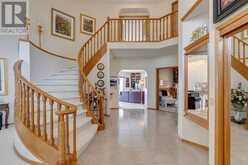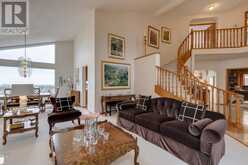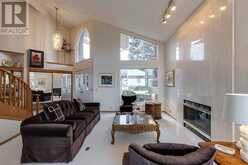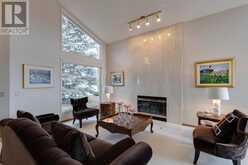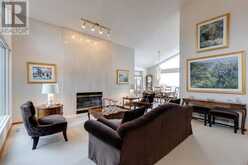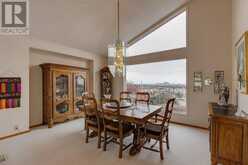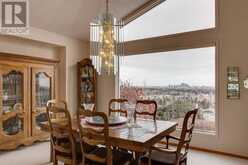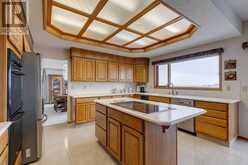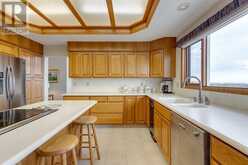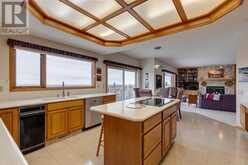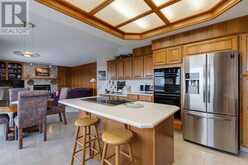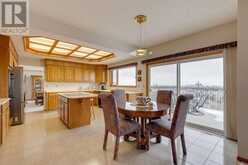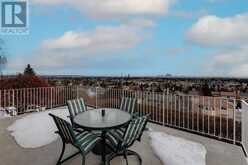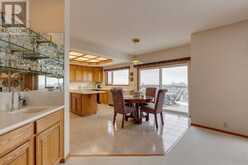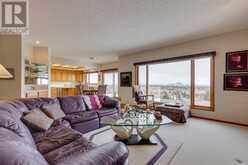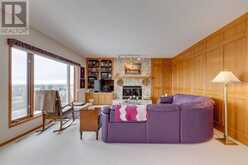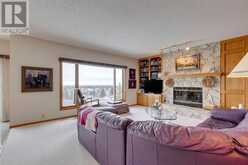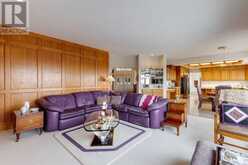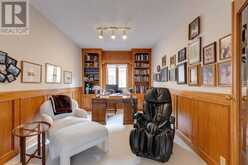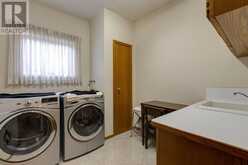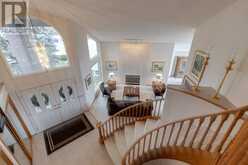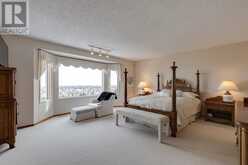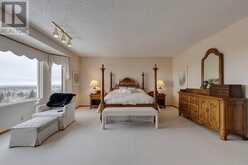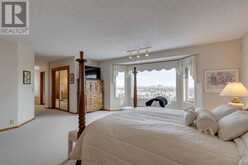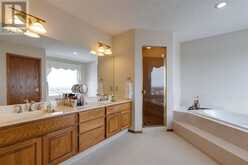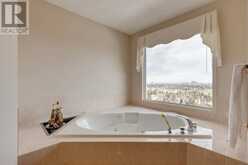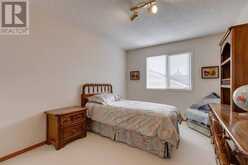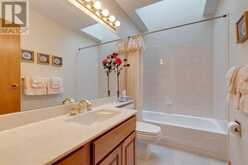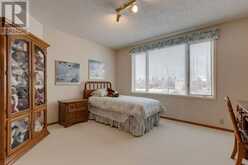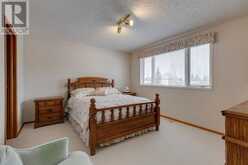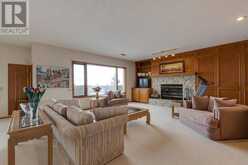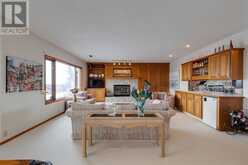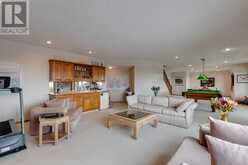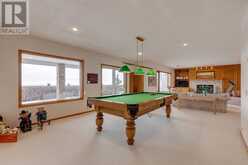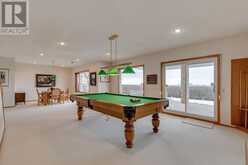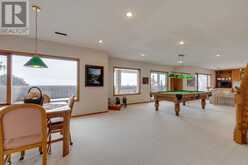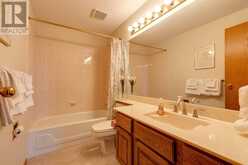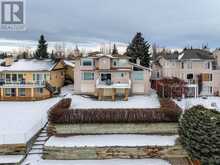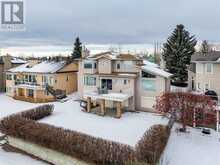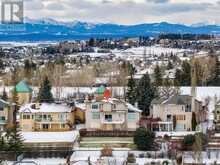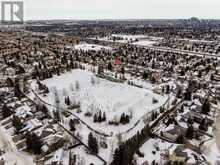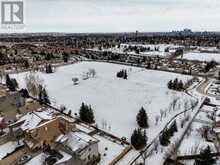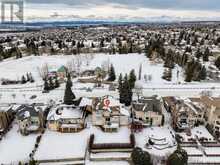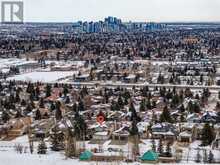2760 Signal Ridge View SW, Calgary, Alberta
$1,295,000
- 5 Beds
- 4 Baths
- 3,206 Square Feet
An incredible family home located on a quiet street in the prestigious estate area of Signal Ridge. Perched along the ridge this home offers spectacular 180 degree views of the City and Downtown skyline and sits directly across from a park. Spanning over 4,900 sq ft of developed living space this walk-out lower offers a total of 5 bedrooms, 3.5 bathrooms, and plenty of space for your family to sprawl out. A grand inviting foyer showcases soaring vaulted ceilings, tile and carpet flooring, and an abundance of natural light adorning every inch of the home. A formal living room presents 1 of 3 wood burning fireplaces and opens to the dining room for an effortless space to entertain. A massive kitchen welcomes the culinary enthusiasts with a plethora of cabinet and counter space, and a large centre island to gather around. a convenient breakfast nook opens up to the raised upper deck where dinners overlooking the downtown can be enjoyed day and night and will never get old. The kitchen showcases high-end appliances including a Wolf cooktop, Thermador built-in wall ovens, Jenn-Air trash compactor, Miele dishwasher, and a unique built-in home audio control centre. A bright family room is great for unwinding with a wet bar, and is anchored by a 2nd wood burning fireplace surrounded with built-ins. Completing the main floor is a home office/library with built-in bookshelves, a spacious laundry room with sink and access to your attached 3-car garage. A dramatic curved staircase leads to the second level where you'll find 4 generous bedrooms and a full bath with skylight. As you open French doors to the primary retreat you'll be amazed by the size. With plenty of space for a king bed and seating area, the primary capitalizes on those same breathtaking views as the main. His & Her walk-in closets lead to lavish 6pc ensuite complete with jetted soaker tub and separate shower. The fully finished walk-out lower is highlighted by the abundance of space offered, including a games n ook, games room, and rec/media room that showcases the 3rd fireplace, bar and built-ins. A gracious bedroom and full bath are idea for guests or teens and a storage room ensure there's plenty of space for all your seasonal items. Walk-out to your covered patio, ideal space for a hot tub, and plenty of green space for the gardening enthusiast. This prime location is walkable to the LRT, multiple schools, Westside Rec Centre, Sunterra Market and minutes to West Hills Shopping Centre. Accessing Calgary or the Rocky Mountains is easy from all major roadways including Sarcee, Stoney, and Bow Trail. This home has it all and is an incredible family home on a quiet street with breathtaking views. (id:23309)
- Listing ID: A2196283
- Property Type: Single Family
- Year Built: 1988
Schedule a Tour
Schedule Private Tour
Dylan Topolnisky would happily provide a private viewing if you would like to schedule a tour.
Match your Lifestyle with your Home
Contact Dylan Topolnisky, who specializes in Calgary real estate, on how to match your lifestyle with your ideal home.
Get Started Now
Lifestyle Matchmaker
Let Dylan Topolnisky find a property to match your lifestyle.
Listing provided by RE/MAX House of Real Estate
MLS®, REALTOR®, and the associated logos are trademarks of the Canadian Real Estate Association.
This REALTOR.ca listing content is owned and licensed by REALTOR® members of the Canadian Real Estate Association. This property for sale is located at 2760 Signal Ridge View SW in Calgary Ontario. It was last modified on February 24th, 2025. Contact Dylan Topolnisky to schedule a viewing or to discover other Calgary real estate for sale.

