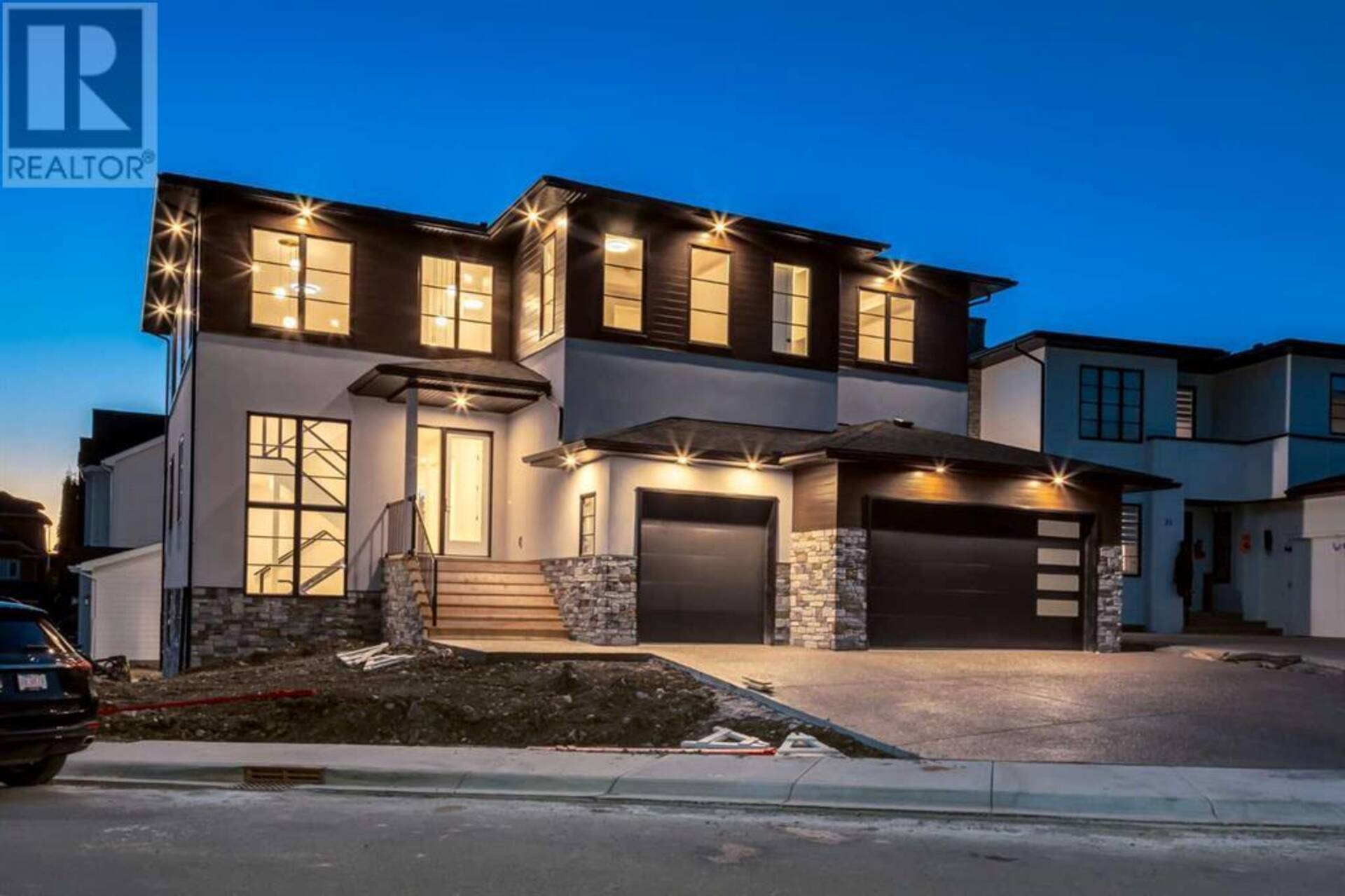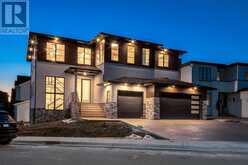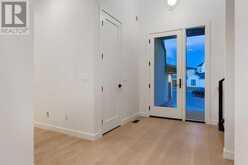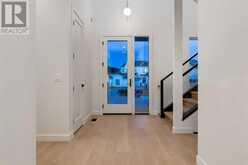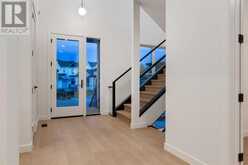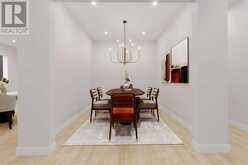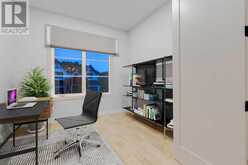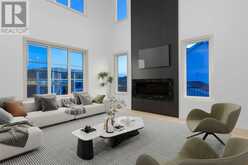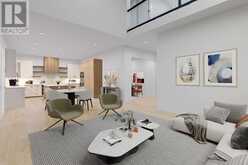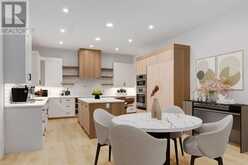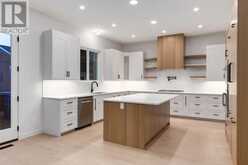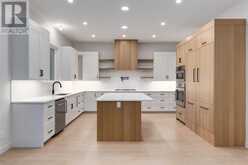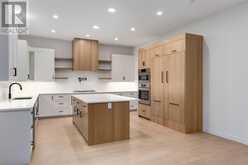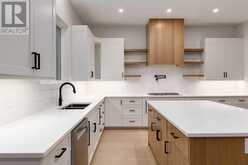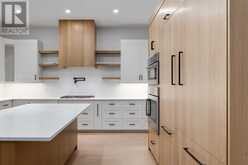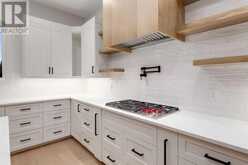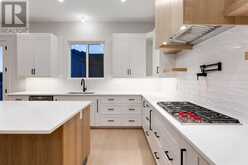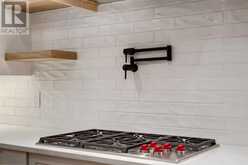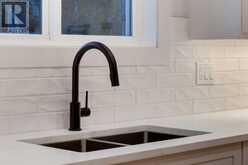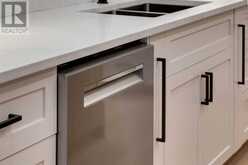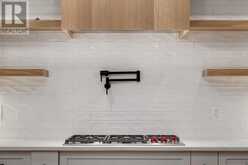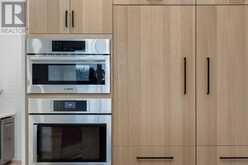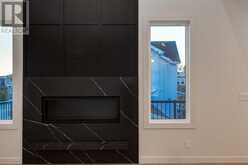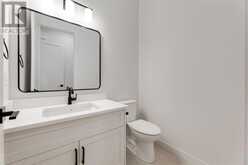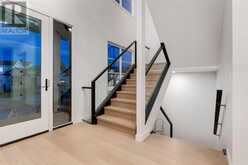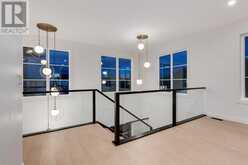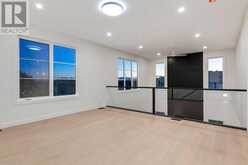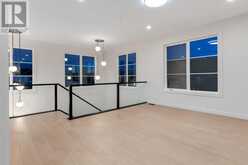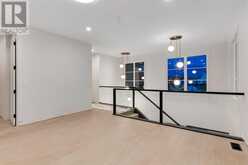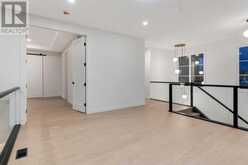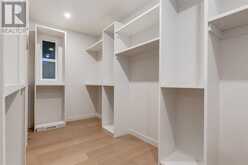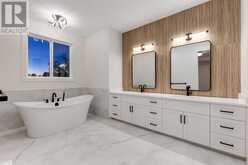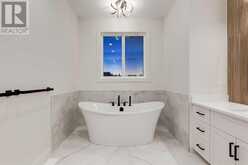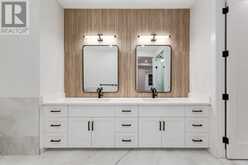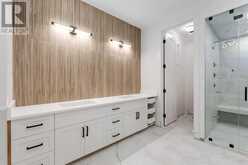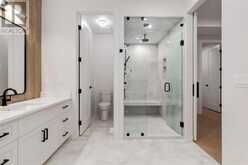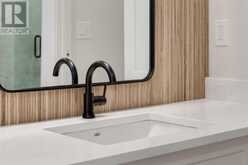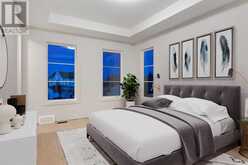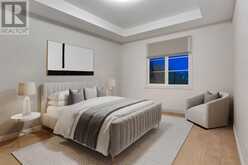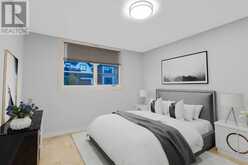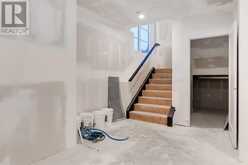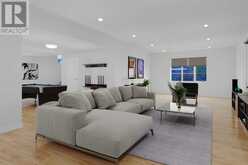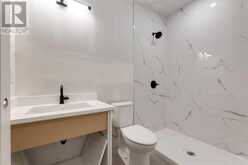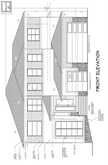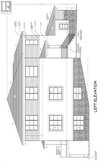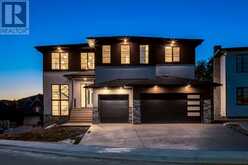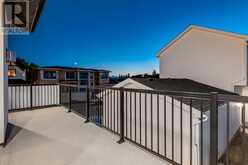27 ROCKFORD Park NW, Calgary, Alberta
$1,674,900
- 4 Beds
- 4 Baths
- 3,210 Square Feet
*OPEN HOUSE SAT NOV 9th & SUN NOV 10th 2-3.30PM* Welcome to Your Dream Home!! Discover this stunning custom-built home, offering over 4,697 square feet of developed living space in a tranquil cul-de-sac in the sought-after community of Rockyridge. As you step inside, you'll be greeted by a grand foyer adorned with magnificent windows that flood the staircase with natural light + a spacious walk-in coat closet. Beautiful white oak-engineered hardwood floors, including the staircases, grace most of the main + upper level. Just beyond the foyer, you'll find a bright office with dual doors for added privacy on those work-from-home days + an intimate dining room perfect for family gatherings/entertaining. The expansive great room features soaring 2-story vaulted ceilings, massive windows + a striking gas fireplace accented by black quartz + a wainscot feature wall. The gourmet kitchen is equipped with top-of-the-line ss appliances, including a Wolf gas stove/built in wall oven/double refrigerator/dishwasher + microwave-convection oven. The elegant two-toned white/white oak cabinetry is complemented by stunning quartz countertops. A walk-through pantry enhances functionality/features a beverage refrigerator, 2nd dishwasher + spacious sink. The adjacent mudroom + 2 pc bath is easy access to the oversized triple attached garage with shop, 14'6"ceilings - perfect for adding a mezzanine storage area. Upper level has open-to-below bonus room that showcases breathtaking mountain views through the large windows, a private primary bedroom with a large walk-in closet, + a luxurious 5-piece ensuite with a soaker tub, dual vanity, steam shower + a striking ceramic feature wall. An ample laundry room includes cabinets with a quartz counter + sink. There are 2 more large bedrooms with walk-in closets that share a 4-piece bath. A walk-out basement featuring 9' ceilings, In-floor heating throughout, a 4th bedroom, a 3-piece bath with a walk-in shower, the utility room, + open layout wired for surround for a home theatre. This space could be modified for an extra bedroom or a wet bar/kitchen. Outdoor highlights include durable acrylic stucco over Durock cement board, high-end Plygem windows + doors, exposed aggregate driveway, RV or additional vehicle parking accessed via the side yard, + pre-wiring for a hot tub or space for a fire pit. The professionally landscaped yard will feature underground sprinklers, grass, shrubs, trees, + perimeter fencing. Close to schools, 5 min walk to the YMCA, 25 min drive to downtown, easy access to the mountains for outdoor adventures. Bradford Homes, a family-run business, has been crafting custom-built homes in Calgary + the surrounding areas for over 45 years, dedicated to quality workmanship + the highest standards. Every new home comes with a 10-year Progressive New Home Warranty. Don't miss the chance to make this exceptional property your own!! (id:23309)
- Listing ID: A2133354
- Property Type: Single Family
Schedule a Tour
Schedule Private Tour
Dylan Topolnisky would happily provide a private viewing if you would like to schedule a tour.
Match your Lifestyle with your Home
Contact Dylan Topolnisky, who specializes in Calgary real estate, on how to match your lifestyle with your ideal home.
Get Started Now
Lifestyle Matchmaker
Let Dylan Topolnisky find a property to match your lifestyle.
Listing provided by RE/MAX House of Real Estate
MLS®, REALTOR®, and the associated logos are trademarks of the Canadian Real Estate Association.
This REALTOR.ca listing content is owned and licensed by REALTOR® members of the Canadian Real Estate Association. This property for sale is located at 27 ROCKFORD Park NW in Calgary Ontario. It was last modified on June 15th, 2024. Contact Dylan Topolnisky to schedule a viewing or to discover other Calgary real estate for sale.

