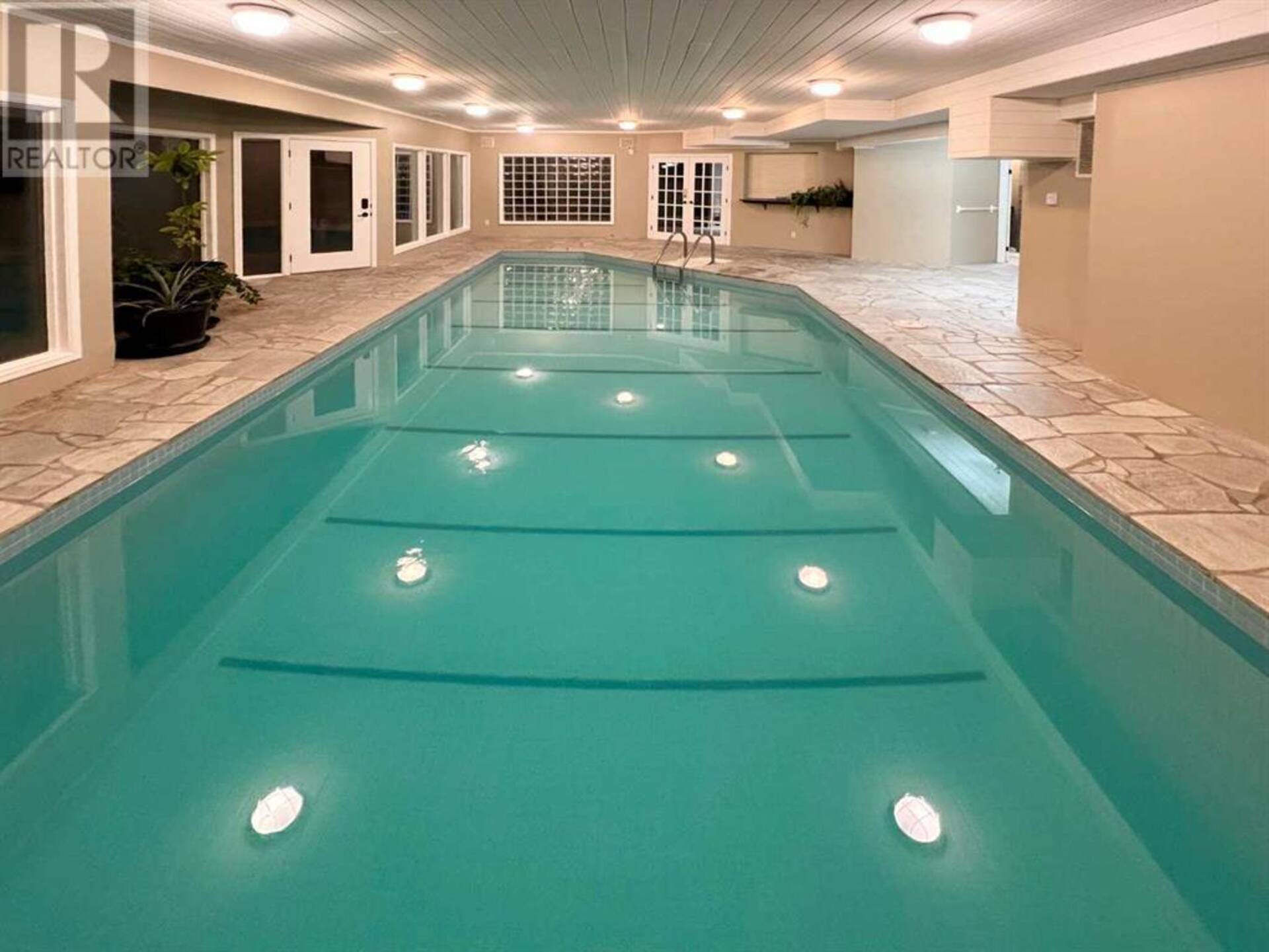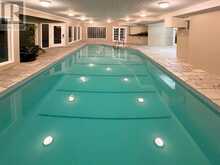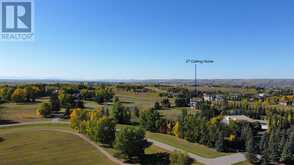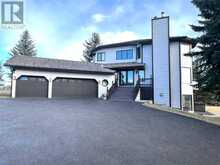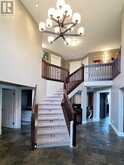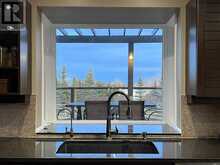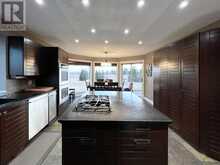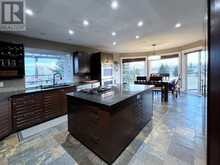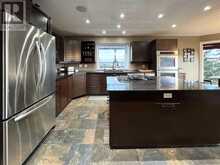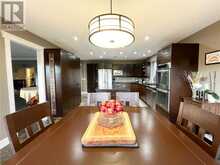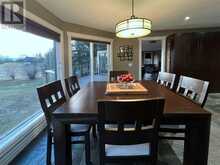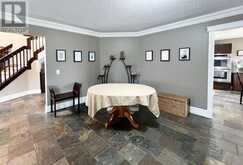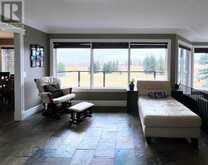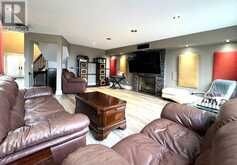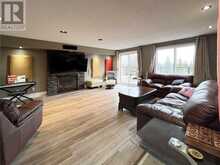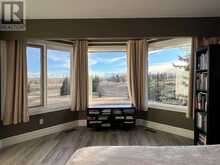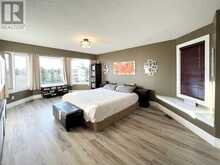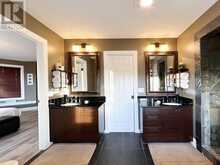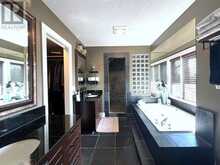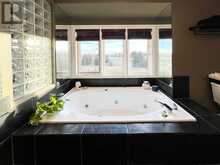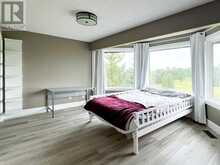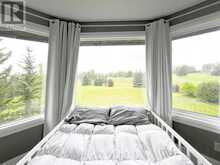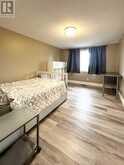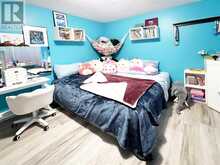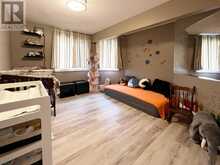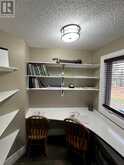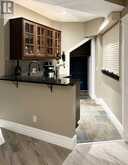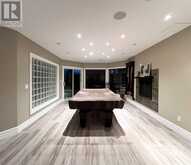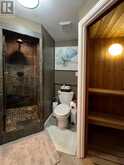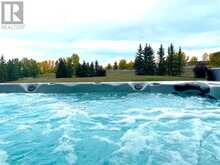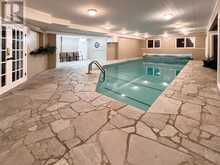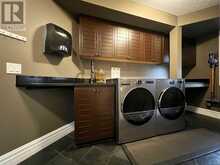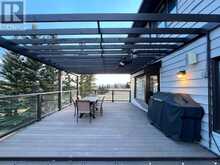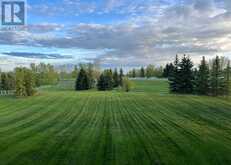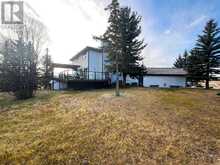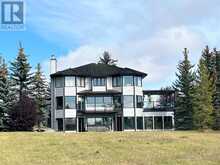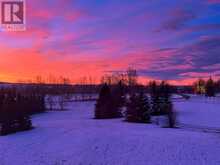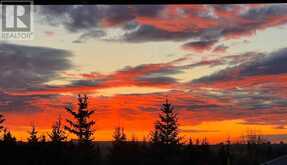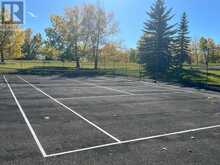27 Calling Horse Estates, Rural Rocky View, Alberta
$1,850,000
- 6 Beds
- 4 Baths
- 3,111 Square Feet
Spectacular estate home with over 4,500 square feet of living space, perfectly positioned on a gently rolling 4-acre lot. This property offers breathtaking panoramic views of sunrises, sunsets, the countryside, and twinkling city lights. Designed with growing families and entertaining in mind, the home features six spacious bedrooms, each large enough to accommodate a king-sized bed and desk. The property provides numerous possibilities for adding another home while maintaining privacy as the zoning allows for an additional dwelling unit under discretionary use.Located in an exclusive community of just 17 homes, the property is directly across from a 7-acre park featuring tennis courts, a horse-riding rink, and a 1-kilometer walking path. Despite its tranquil setting, it’s only 25 minutes from downtown. Recent upgrades include a brand-new therapeutic 10-person hot tub and newly revamped indoor pool systems, including a new boiler. The back deck has been updated with composite decking and features a new gas patio heater, creating the perfect space to relax under the stars year-round.The home also boasts a smart, WiFi-connected washer and dryer with steam functionality, set in a main-floor laundry room complete with built-in cabinetry and a granite counter for folding. Energy efficiency has been enhanced with a recent energy assessment and the addition of R50 insulation in the attic. Both the interior and exterior have been freshly painted, and the asphalt driveway has been resealed for durability and curb appeal.This property combines luxury, functionality, and the charm of a vibrant community, offering the perfect blend of active living and serene countryside lifestyle. (id:23309)
- Listing ID: A2180193
- Property Type: Single Family
- Year Built: 1988
Schedule a Tour
Schedule Private Tour
Dylan Topolnisky would happily provide a private viewing if you would like to schedule a tour.
Match your Lifestyle with your Home
Contact Dylan Topolnisky, who specializes in Rural Rocky View real estate, on how to match your lifestyle with your ideal home.
Get Started Now
Lifestyle Matchmaker
Let Dylan Topolnisky find a property to match your lifestyle.
Listing provided by KIC Realty
MLS®, REALTOR®, and the associated logos are trademarks of the Canadian Real Estate Association.
This REALTOR.ca listing content is owned and licensed by REALTOR® members of the Canadian Real Estate Association. This property for sale is located at 27 Calling Horse Estates in Rural Rocky View Ontario. It was last modified on November 22nd, 2024. Contact Dylan Topolnisky to schedule a viewing or to discover other Rural Rocky View real estate for sale.

