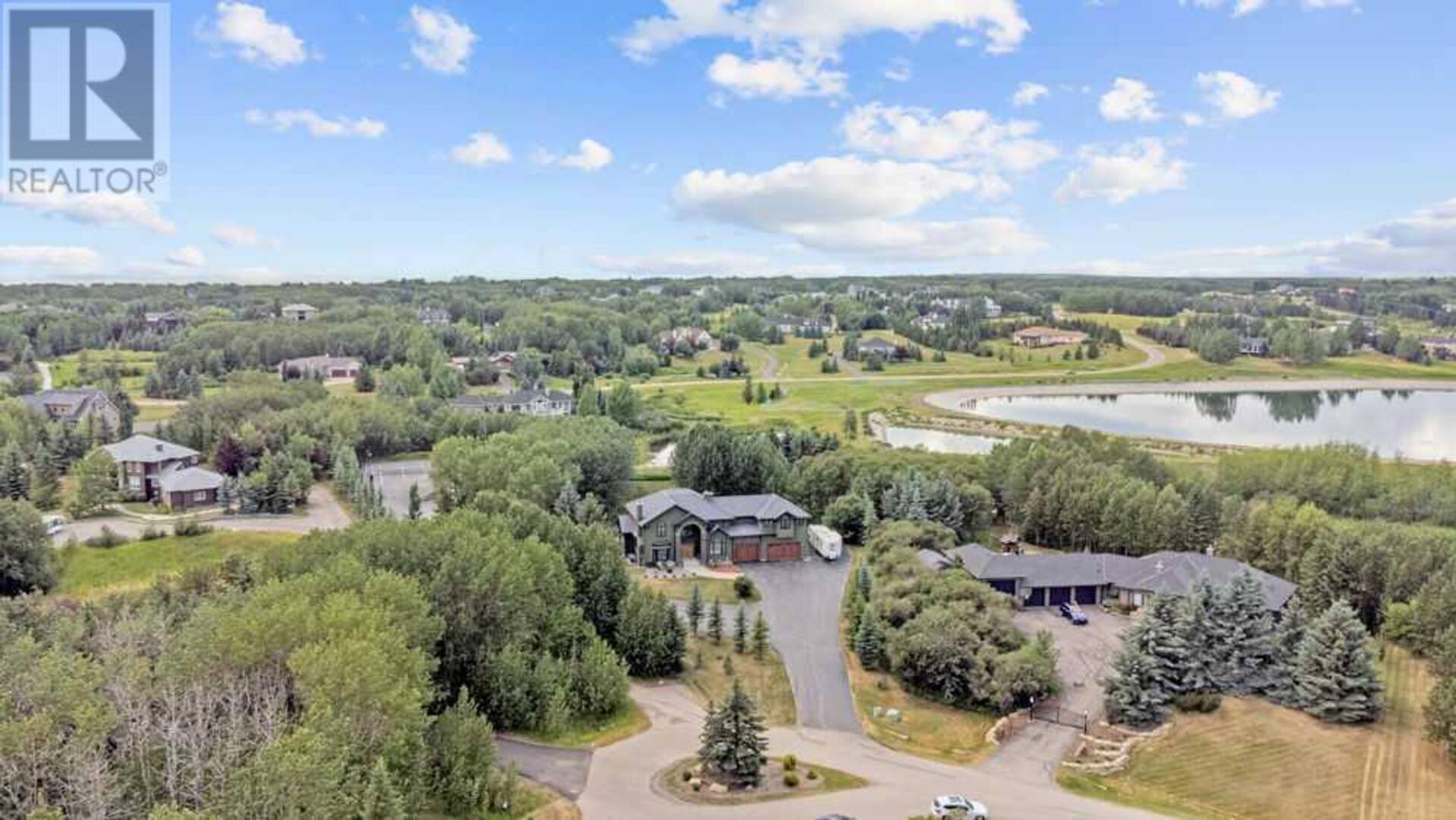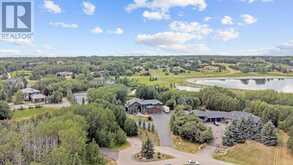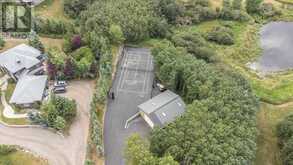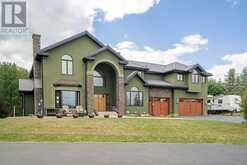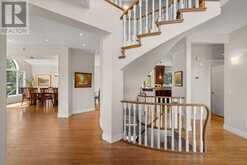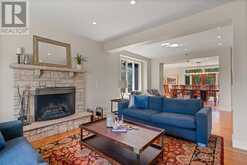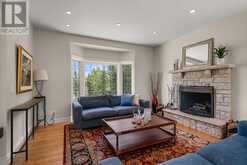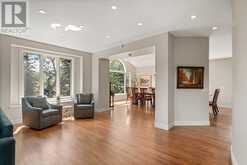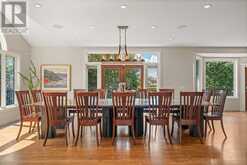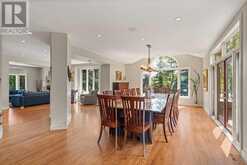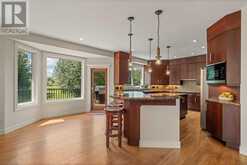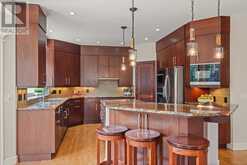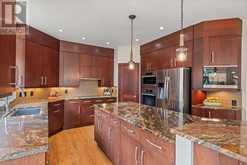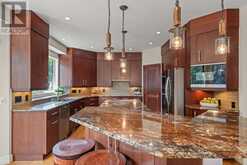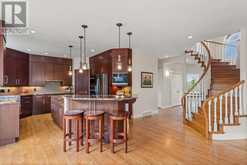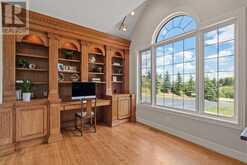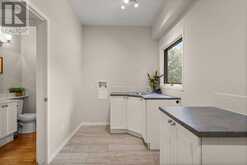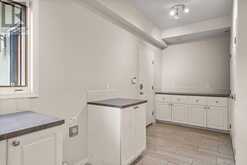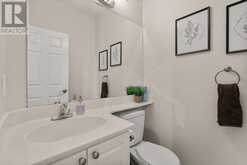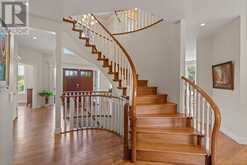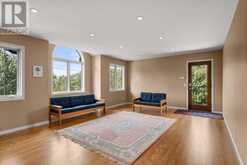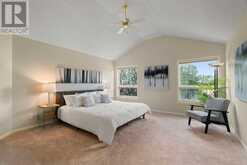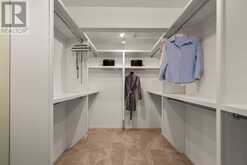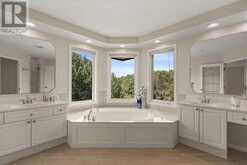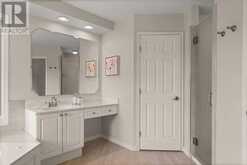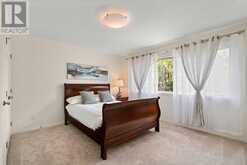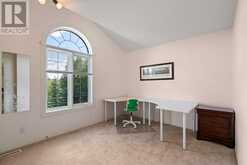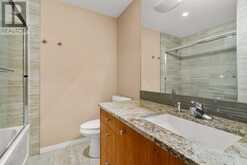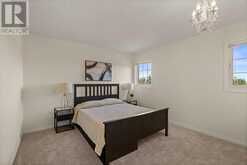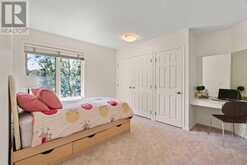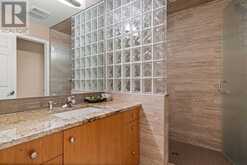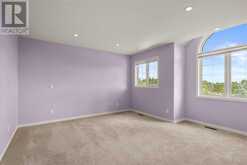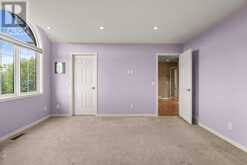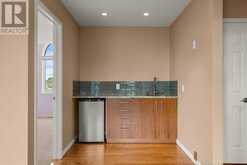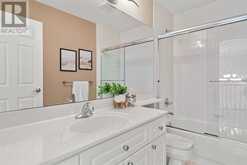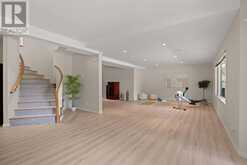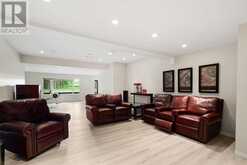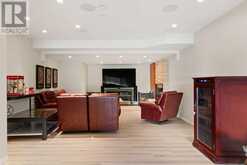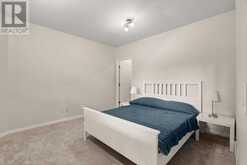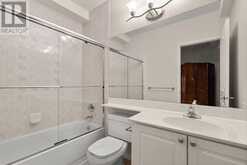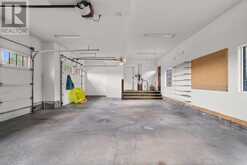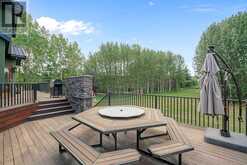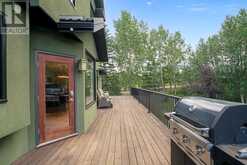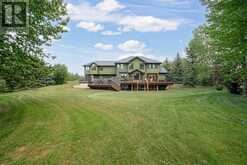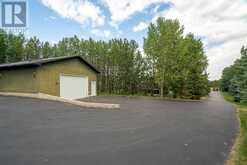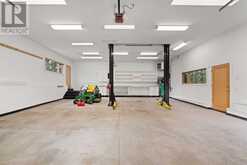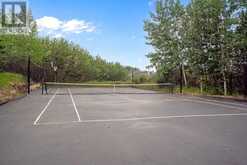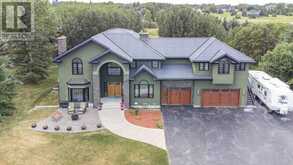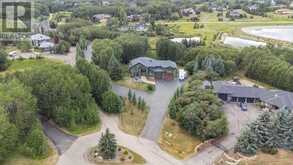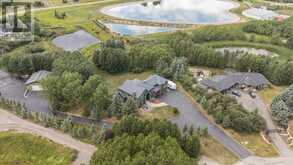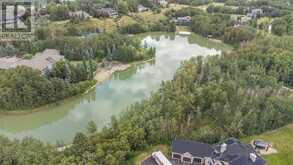27 Alexa Close, Rural Rocky View, Alberta
$2,500,000
- 7 Beds
- 6 Baths
- 4,360 Square Feet
Welcome to 27 Alexa Close, an original show home located on a 2.13 acre well treed lot at the end of a cul-de-sac in the heart of Church Ranches. Experience privacy, watch wildlife, walk the community trails and swim or paddle in the three lakes, while only minutes away from the City limits and shopping. The gracious paved driveway takes you to the forest green stuccoed fully air-conditioned home with metal roof, rundle stone and copper accents and triple attached garage. Walking through the solid wood double front doors, you are warmly welcomed into an open entry with beautiful spiral staircase. Just off the entry is a large office with a pleasing view and built in wood desk and floor to ceiling cabinetry. The entry also leads into the bright and spacious living room with a stone surround wood burning fireplace with gas assist for cozy evenings. The dining room holds a gorgeous custom dining table with seating for 16, and double doors that lead to an expansive two-level deck with a wood fired pizza oven and an over-sized round table, all excellent for entertaining. The kitchen features a Miele oven, steam oven, microwave and dishwasher, a Bosch cooktop and a sizable pantry. The main floor is completed by a spacious laundry/mudroom and a powder room. Upon ascending the circular staircase, there are five bedrooms, all with new carpets. The primary bedroom is luxurious with a newly renovated ensuite (with his and her vanities) and a sizable walk-in closet with built-in shelving. There are an additional two bathrooms (3 and 4 piece). The upstairs also has access to the guest wing which contains a large living room, bedroom (with walk-in closet), bathroom (4 piece), kitchenette, washer/dryer connections and an independent outside entry. The bright, fully developed walkout basement is home to another wood burning fireplace with gas assist and plenty of room for a home theatre and home gym. There is an additional bedroom, with new carpet and a walk-in closet, as well as a 4 piece bathroom. Utility room, with new continuous hot water system, and cold room finish off the basement. The walkout leads to large greenspace with volleyball court and stairs back up to the multi-level deck with beautiful stonework finishing. The driveway also leads to the oversized garage / shop, perfect for any do-it-yourself mechanic, the tennis court (surrounded by netting) and the basketball hoop. For those wanting privacy, enjoy outdoor activities and nature, take pleasure in vast windows bringing light and warmth into the home, love to entertain and want access to a large shop, this is your home, as it truly delivers on all of these features. (id:23309)
Open house this Sun, Nov 17th from 1:00 PM to 3:00 PM.
- Listing ID: A2155034
- Property Type: Single Family
- Year Built: 1995
Schedule a Tour
Schedule Private Tour
Dylan Topolnisky would happily provide a private viewing if you would like to schedule a tour.
Match your Lifestyle with your Home
Contact Dylan Topolnisky, who specializes in Rural Rocky View real estate, on how to match your lifestyle with your ideal home.
Get Started Now
Lifestyle Matchmaker
Let Dylan Topolnisky find a property to match your lifestyle.
Listing provided by Real Broker
MLS®, REALTOR®, and the associated logos are trademarks of the Canadian Real Estate Association.
This REALTOR.ca listing content is owned and licensed by REALTOR® members of the Canadian Real Estate Association. This property for sale is located at 27 Alexa Close in Rural Rocky View Ontario. It was last modified on August 4th, 2024. Contact Dylan Topolnisky to schedule a viewing or to discover other Rural Rocky View real estate for sale.

