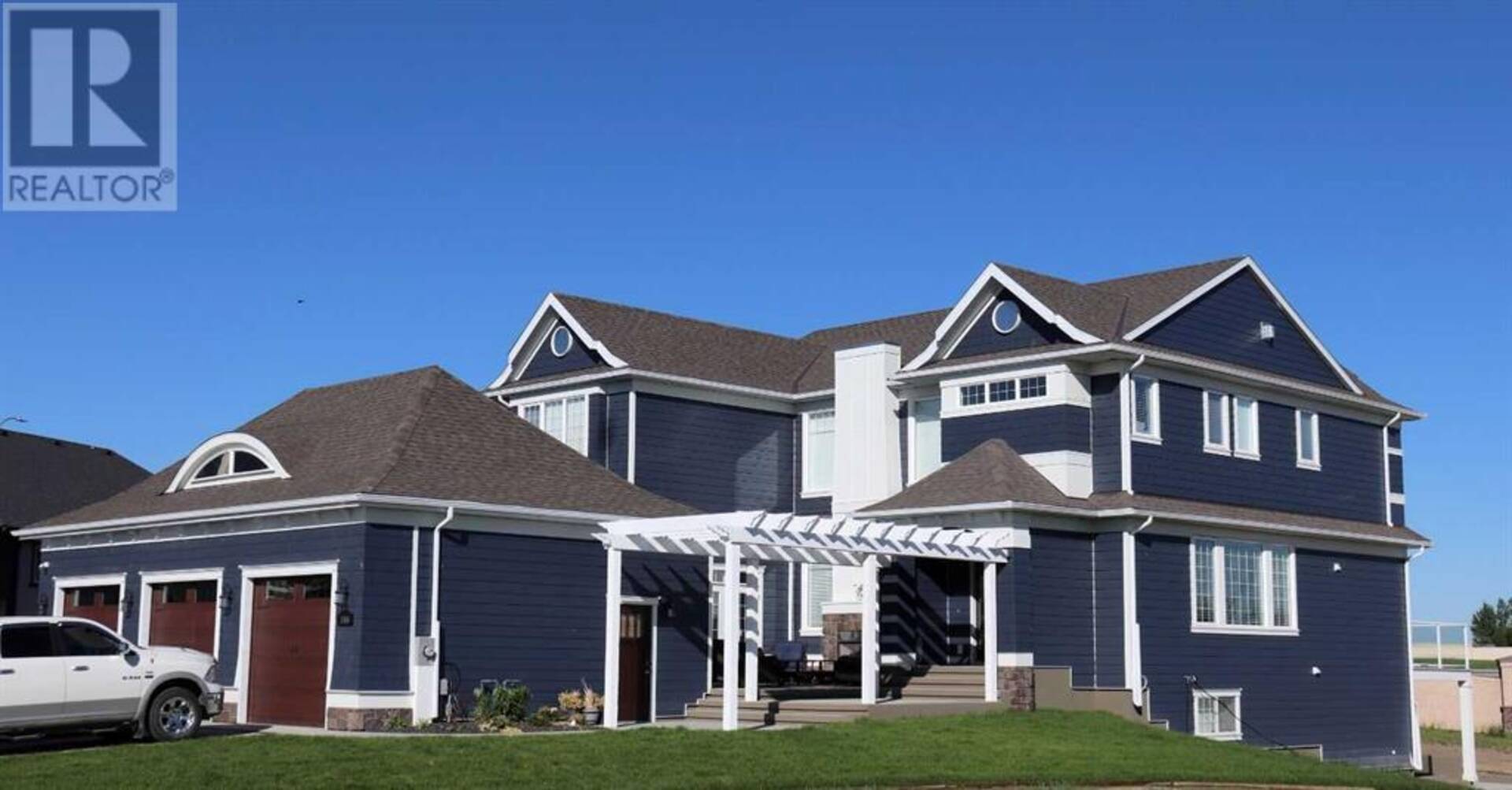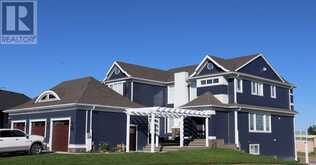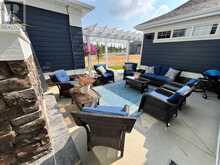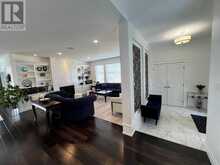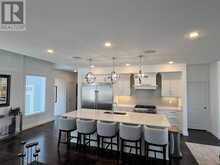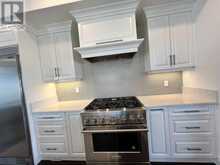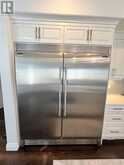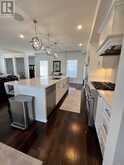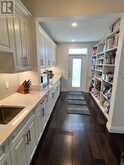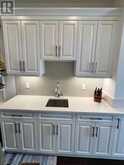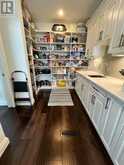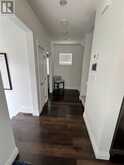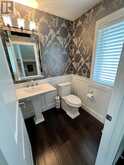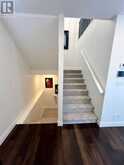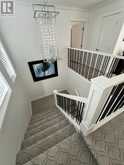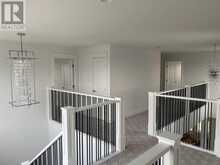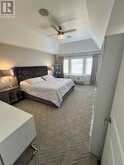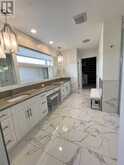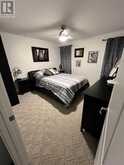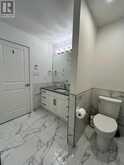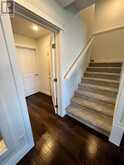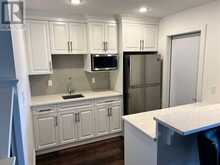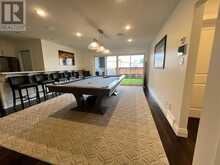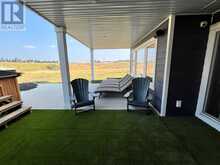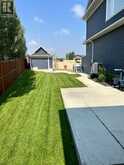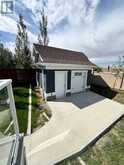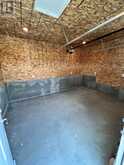245 Prairie Rose Place S, Lethbridge, Alberta
$1,549,000
- 4 Beds
- 4 Baths
- 3,347 Square Feet
Come and discover a truly one of a kind luxury home in the beautiful neighborhood of Prairie Arbor. This uniquely stunning residence boasts an open concept main floor designed to entertain. The gourmet kitchen amazes with quartz countertops, 6 burner gas stove, under counter lighting, garburator, counter depth fridge and freezer, and an oversized island for meal prep and casual dining. The enormous butler’s kitchen/pantry is one that any chef would envy. The main floor has a large kitchen seating area as well as a traditional formal dining room and a truly beautiful living room. A large, partially covered deck adds extra space and a bright airy feel to the main floor. An elegant powder room on the main floor, allows entertaining to take place all on the main level.Continuing the grand design to the 2nd floor you will find an interior balcony overlooking the main floor foyer, highlighted by a modern chandelier. This floor has 3 of the four spacious bedrooms. The main bedroom is a truly amazing personal space with a 4 pce ensuite with vanity area, a massive double shower with bench and a room sized walk in closet complete with 2 sets of built in drawers, an entire wall of shelving for shoes, a full length mirror and island with custom made jewelry drawers. The main laundry is on the second floor, as well as another elegant 4 pce bathroom and 2 more large bedrooms. The bonus room upstairs as well as the theatre room downstairs could potentially be converted into 2 more large bedrooms making a total of 6 possible bedrooms.The walkout basement is equally impressive both in luxury and functionality, boasting a huge theater room, an office, a second laundry with stackable washer and dryer, a dry storage room, cold storage and outdoor storage with Peka roll shutter closure. The oversized bedroom has 2 large closets and large windows for a main floor feel, with in floor heat throughout. The location of the 3 pce bathroom for this floor gives an ensuite feel while serving as the main bathroom for this floor. Another kitchen allows for food service in the games/family room and sliding doors open onto a large covered patio for more indoor outdoor living space.There is a large, well windowed mudroom with built in bench and storage cubbies, that leads to a massive 3 car garage. The garage is every guy’s dream with a 12 ft ceiling and Platinum garage floor treatment, in floor heating and wiring for an EV. The 3rd garage door has a pull-through door to a concrete pad in back. For additional storage, there is a newly built house-matching shed in back for extra storage items so your garage can be dedicated to parking vehicles.With the front and side yard fully landscaped with an underground sprinkler system, this lot still has space enough to add any other luxuries you can dream up. From Home One outdoor lighting to Control 4 smart home systems, this home has it all; great location, luxury features, grand design with all the extras. It truly is a dream home. (id:23309)
- Listing ID: A2159872
- Property Type: Single Family
- Year Built: 2021
Schedule a Tour
Schedule Private Tour
Dylan Topolnisky would happily provide a private viewing if you would like to schedule a tour.
Match your Lifestyle with your Home
Contact Dylan Topolnisky, who specializes in Lethbridge real estate, on how to match your lifestyle with your ideal home.
Get Started Now
Lifestyle Matchmaker
Let Dylan Topolnisky find a property to match your lifestyle.
Listing provided by Honestdoor Inc.
MLS®, REALTOR®, and the associated logos are trademarks of the Canadian Real Estate Association.
This REALTOR.ca listing content is owned and licensed by REALTOR® members of the Canadian Real Estate Association. This property for sale is located at 245 Prairie Rose Place S in Lethbridge Ontario. It was last modified on September 14th, 2024. Contact Dylan Topolnisky to schedule a viewing or to discover other Lethbridge real estate for sale.

