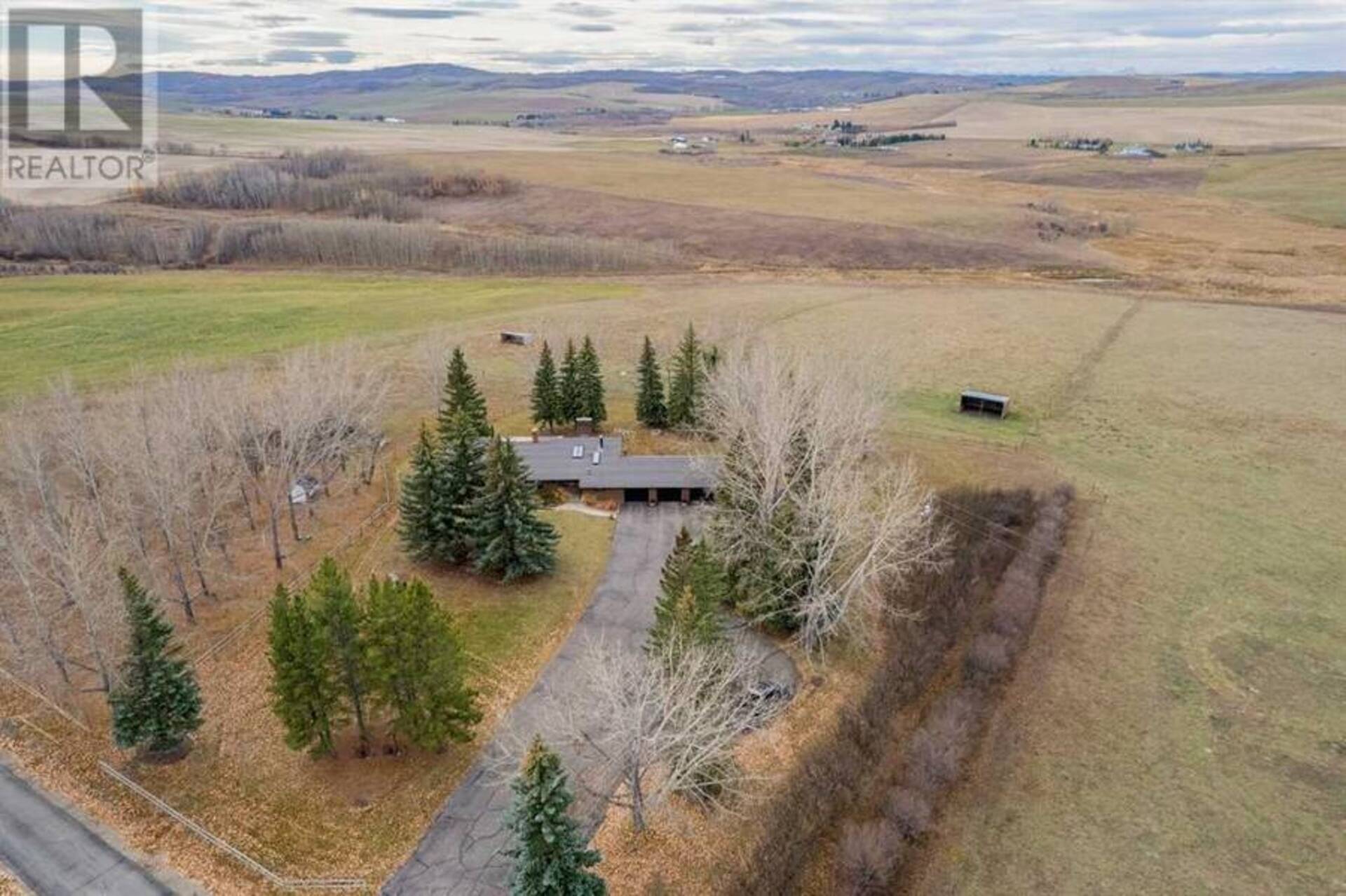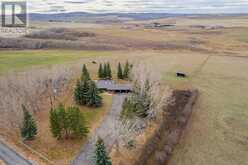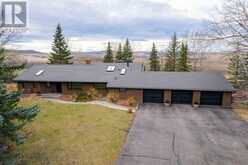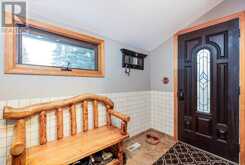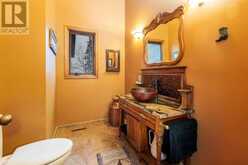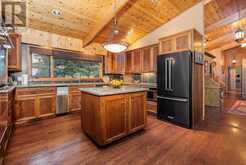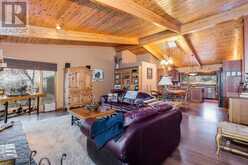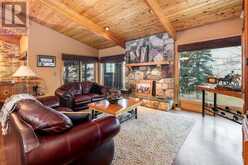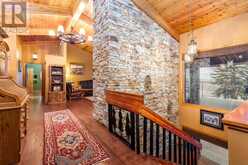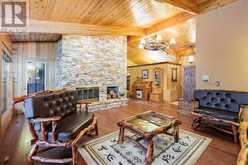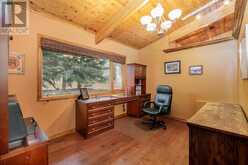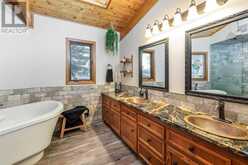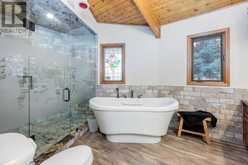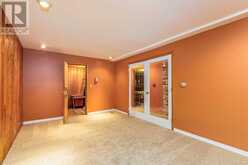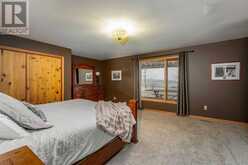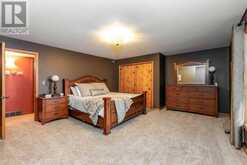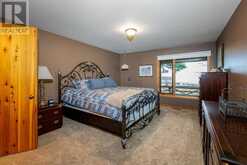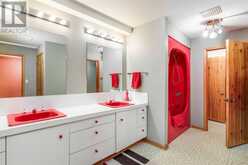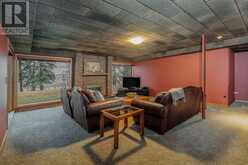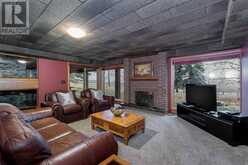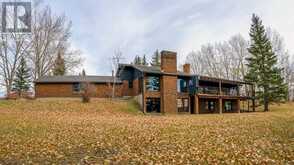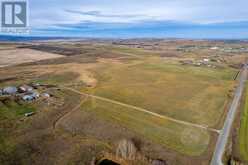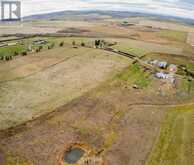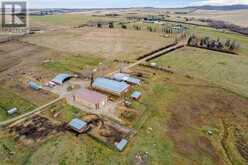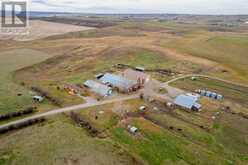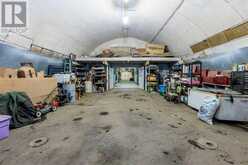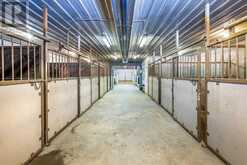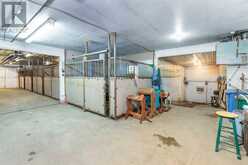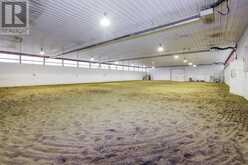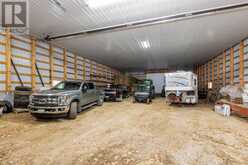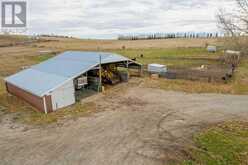242197 64 Street W, Rural Foothills, Alberta
$7,000,000
- 3 Beds
- 3 Baths
- 2,340 Square Feet
Are you looking for a complete horse facility with close proximity to the city? Well, THIS IS IT! 200 Acres welcomes you with a paved driveway up to your private 2340 Sq ft, 3 Bedroom, 2.5 Bathroom bungalow home with a fully developed walkout basement and 4800 Sq ft of living space! You enter the home into a grand foyer with access to the heated oversized 40'x26' triple garage. After walking through the large mud room and laundry, with a 2 piece bathroom and a pantry, you are then awestruck by the open floor plan with vaulted wood ceilings and exposed beams throughout. A perfectly laid out kitchen with granite countertops, double wall ovens, countertop stove, brand new fridge, and a beautiful view of the entire front yard and driveway from the kitchen sink! The dining room being situated between the family room and kitchen, gives the perfect space for family dinners and entertaining. Both family rooms reveal gorgeous stone wood burning fireplaces, large west facing windows overlooking the back yard and mountain view, with access to the upper composite fully covered deck spanning the entire west side! Down the hall you find a perfect office space with a large front window, and on the south end you find the primary bedroom with west and south facing windows, a walk-in closet, a brand new 5 Piece ensuite, with a spacious stand in shower, a premium soaker tub and in-floor heat. Downstairs is complete with 2 large bedrooms, a full bathroom, sauna, a second office space and a third family room with access onto the lower patio and back yard! This home is not short of stunning west views from every room! Further down the driveway you'll find the secondary manufactured home, which has 3 bedrooms, 2 full bathrooms, an open kitchen, dining and living area, with a large yard, perfect for a barn manager! The heated 9 stall barn has 3 heaters, 2 tack rooms, a wash bay, as well as an attached heated shop perfect for the skidsteer and UTV. There is room for more stalls in the front section of the barn! Down the indoor alleyway there is a heated viewing lounge complete with a bathroom and kitchenette overlooking the heated 128'x65' indoor arena, with premium sand, water bibs for easy watering, direct access to the main driveway and west paddocks. To the north you'll find a 100'x60' storage shop with an 18' ceiling, large overhead doors front and back, and a heater (ceiling & doors are fully insulated). The 40'x40' hay shed has enough room for all the round and square bales you'll need. This property has an active spring in the southwest corner that feeds the creek through the west of the property, so water is never a concern! With 8 paddocks, 8 pastures, and 5 double auto waterers, with approx 60 acres of hay fields, and the option for more, you still have plenty of space for all your horses and cattle! You'll appreciate the quality fencing throughout. This property is only 7 KMs from Spruce Meadows & Silverado, approx 2 KMs to Sirocco Golf Club & RMSJ, and 19 KMs to Okotoks. (id:23309)
- Listing ID: A2135242
- Property Type: Single Family
- Year Built: 1979
Schedule a Tour
Schedule Private Tour
Dylan Topolnisky would happily provide a private viewing if you would like to schedule a tour.
Match your Lifestyle with your Home
Contact Dylan Topolnisky, who specializes in Rural Foothills real estate, on how to match your lifestyle with your ideal home.
Get Started Now
Lifestyle Matchmaker
Let Dylan Topolnisky find a property to match your lifestyle.
Listing provided by eXp Realty
MLS®, REALTOR®, and the associated logos are trademarks of the Canadian Real Estate Association.
This REALTOR.ca listing content is owned and licensed by REALTOR® members of the Canadian Real Estate Association. This property, located at 242197 64 Street W in Rural Foothills Ontario, was last modified on May 25th, 2024. Contact Dylan Topolnisky to schedule a viewing or to find other properties for sale in Rural Foothills.

