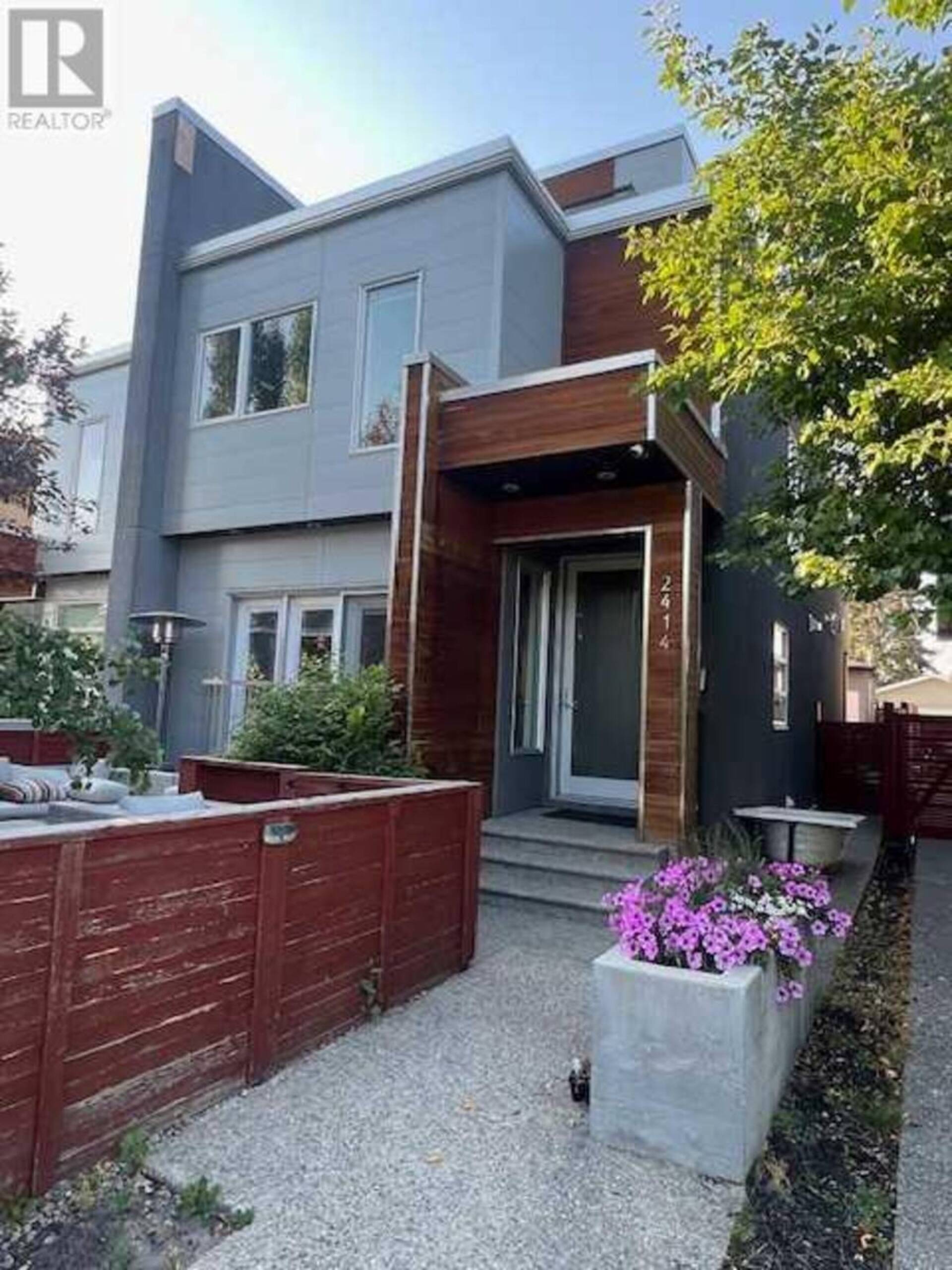
2414 31 Avenue SW, Calgary, Alberta
$1,275,000
- 4 Beds
- 5 Baths
- 2,466 Square Feet
This magnificent three-story residence, boasting over 3,000 square feet of fully developed living space, is the epitome of modern luxury. Nestled in a serene cul-de-sac in the vibrant and sought-after Marda Loop neighborhood, this home has been impeccably maintained by its original owner, exemplifying top-tier craftsmanship and attention to detail. Every aspect of this property has been meticulously designed with a discerning eye, from the expertly chosen finishing materials to the chic and stylish color palette that creates an atmosphere of sophistication and warmth.Upon entering, you'll find the main floor thoughtfully arranged to maximize both function and elegance. The gourmet chef’s kitchen is a highlight, featuring floor-to-ceiling walnut cabinetry, state-of-the-art Thermador commercial-grade appliances, and exquisite quartz countertops. This culinary haven seamlessly flows into a cozy living room, a dedicated main floor office space perfect for remote work, and a formal dining room ideal for entertaining guests.Ascending the beautifully crafted glass staircase, you’ll arrive at the luxurious second-level master suite. This sanctuary offers soaring 9-foot ceilings, dual sinks, a custom steam shower, an air jet tub, and heated floors, creating a spa-like retreat within your own home.The third level of this stunning abode is flooded with natural light, thanks to the large windows that invite the outdoors in. This versatile space can be tailored to suit your needs, whether you envision a tranquil reading nook, an artist’s studio, or a dynamic entertainment area. Completing this level is a 2-piece bath, a convenient wet bar, and a south-facing rooftop patio that promises endless opportunities for al fresco dining and relaxation.Experience the allure and elegance of this remarkable home, lovingly cared for by its original owner, and see for yourself what treasures await you this summer. Don’t miss the chance to make this extraordinary property your own. (id:23309)
- Listing ID: A2152500
- Property Type: Single Family
- Year Built: 2012
Schedule a Tour
Schedule Private Tour
Dylan Topolnisky would happily provide a private viewing if you would like to schedule a tour.
Match your Lifestyle with your Home
Contact Dylan Topolnisky, who specializes in Calgary real estate, on how to match your lifestyle with your ideal home.
Get Started Now
Lifestyle Matchmaker
Let Dylan Topolnisky find a property to match your lifestyle.
Listing provided by Royal LePage Benchmark
MLS®, REALTOR®, and the associated logos are trademarks of the Canadian Real Estate Association.
This REALTOR.ca listing content is owned and licensed by REALTOR® members of the Canadian Real Estate Association. This property for sale is located at 2414 31 Avenue SW in Calgary Ontario. It was last modified on July 25th, 2024. Contact Dylan Topolnisky to schedule a viewing or to discover other Calgary real estate for sale.
