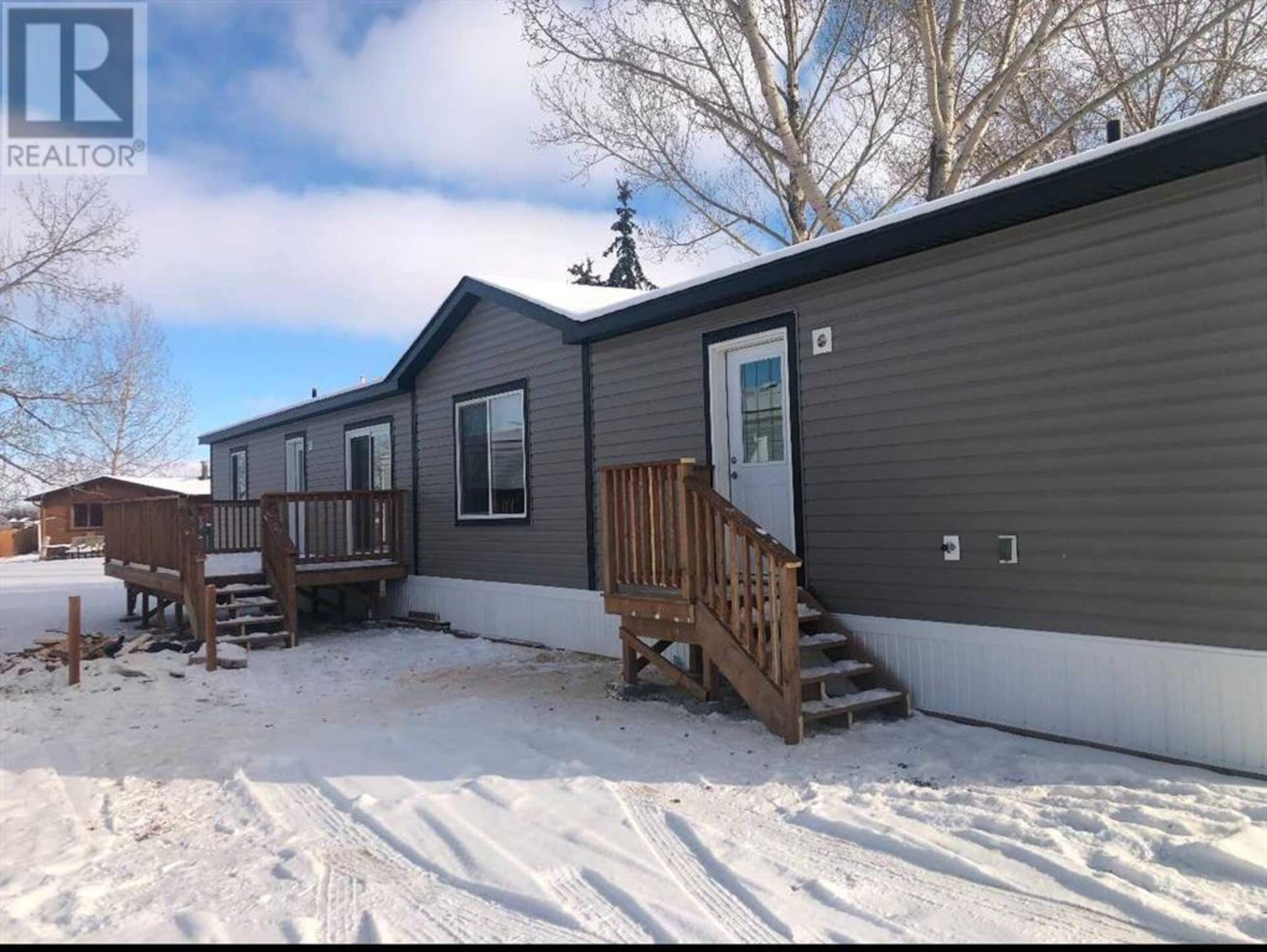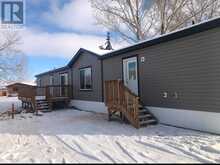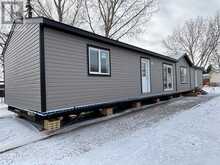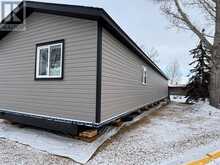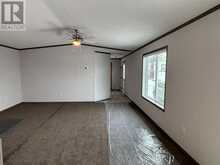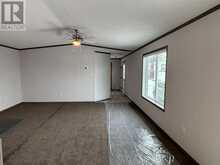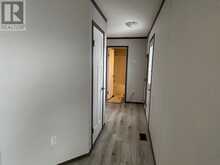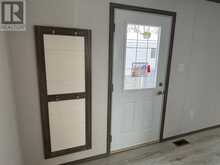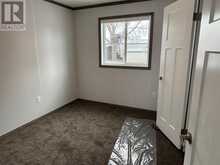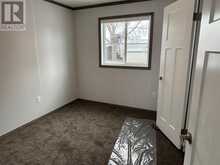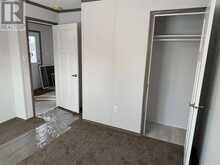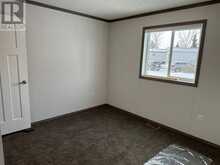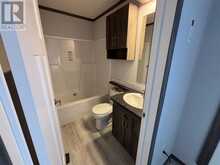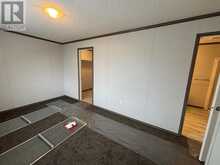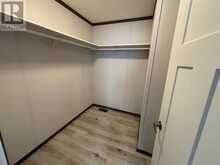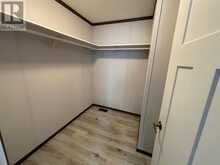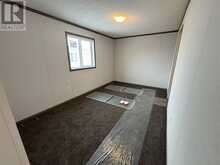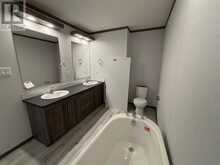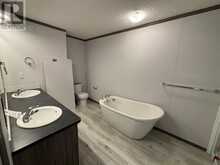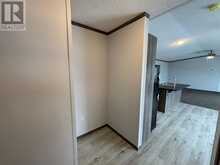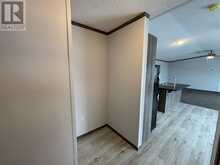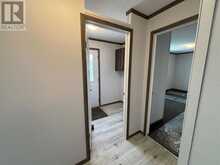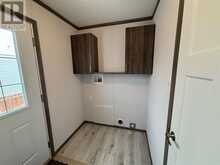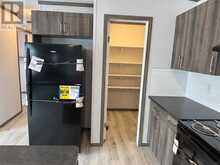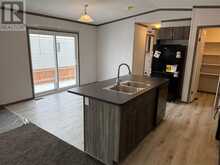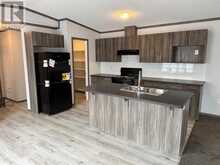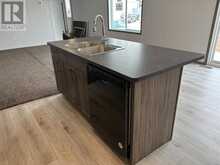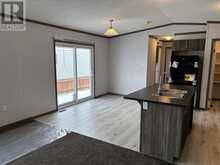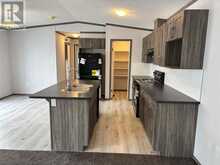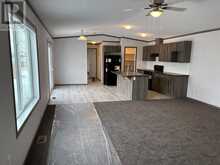24 Homestead Way, High River, Alberta
$332,850
- 3 Beds
- 2 Baths
- 1,400 Square Feet
Home is delivered and ready for showings! Introducing the latest addition to Homestead Acres: a stunning modular home designed for modern living and comfort! This brand new residence boasts an impressive layout with 3 spacious bedrooms and 2 well-appointed bathrooms, offering ample living space at nearly 1400 square feet. The heart of the home is a beautifully designed kitchen that combines functionality with style. It features an abundance of storage options, ensuring everything you need is within reach. The kitchen is equipped with modern cabinetry, large island, pantry for added storage and sleek black appliances making this kitchen a delightful space or cooking and entertaining. This luxurious ensuite features a spacious standalone tub, perfect for unwinding after a long day. The elegant design invites relaxation, while the large stand-up shower offers a refreshing escape with its modern fixtures and ample space. With soft lighting and thoughtful details, this ensuite seamlessly combines comfort and style, creating a serene sanctuary for your daily routine. The light grey plank flooring compliments the space beautifully while the carpet in bedrooms and living room provides some warmth to the space.Step outside and enjoy the fresh air on your 10X20 treated wood deck perfect for outdoor gatherings, morning coffee or soaking in the sun. This property includes all new utility connections and insulated skirting enhancing energy efficiency helping to keep your home warm in the winter and cool in the summer. With its thoughtful design and modern finishes, this modular home in Homestead Acres is perfect if you are seeking both comfort and style in their living environment. More homes will be part of this expansion, inquire early to chose your home suitable for you. Home is beautiful!!!!! (id:23309)
- Listing ID: A2174335
- Property Type: Single Family
- Year Built: 2024
Schedule a Tour
Schedule Private Tour
Dylan Topolnisky would happily provide a private viewing if you would like to schedule a tour.
Match your Lifestyle with your Home
Contact Dylan Topolnisky, who specializes in High River real estate, on how to match your lifestyle with your ideal home.
Get Started Now
Lifestyle Matchmaker
Let Dylan Topolnisky find a property to match your lifestyle.
Listing provided by eXp Realty
MLS®, REALTOR®, and the associated logos are trademarks of the Canadian Real Estate Association.
This REALTOR.ca listing content is owned and licensed by REALTOR® members of the Canadian Real Estate Association. This property for sale is located at 24 Homestead Way in High River Ontario. It was last modified on October 22nd, 2024. Contact Dylan Topolnisky to schedule a viewing or to discover other High River real estate for sale.

