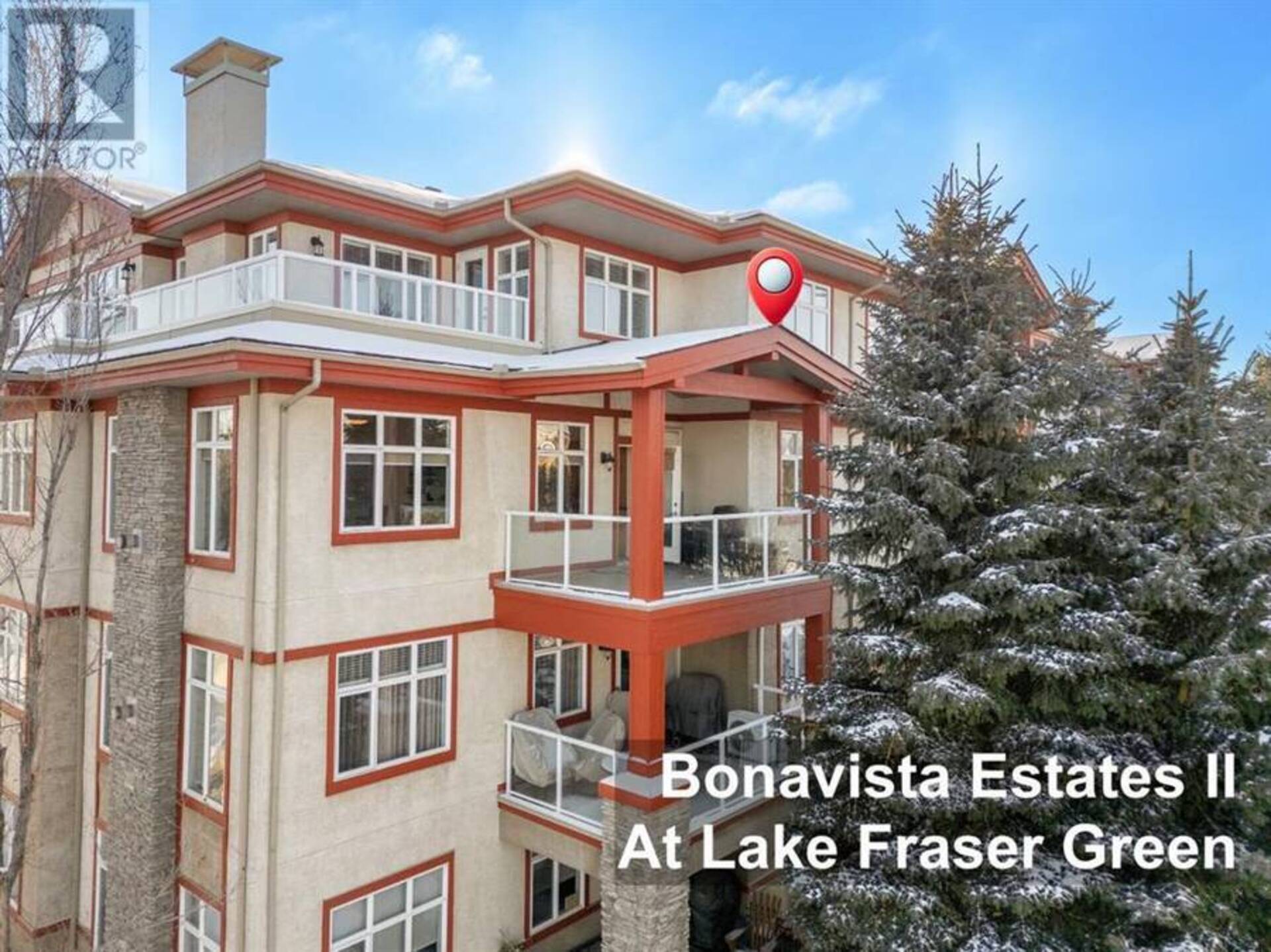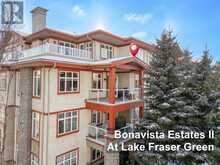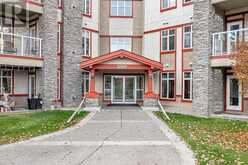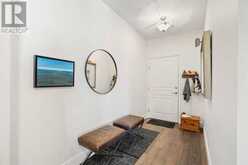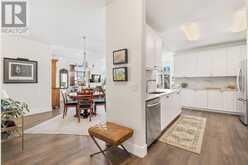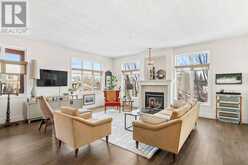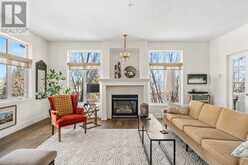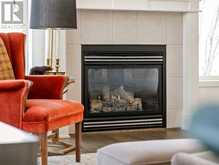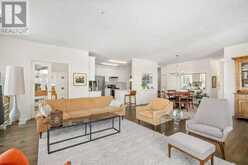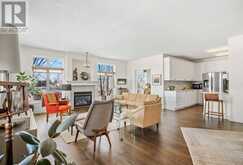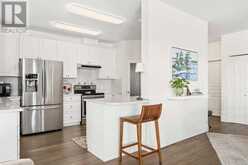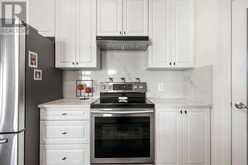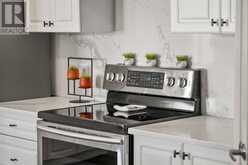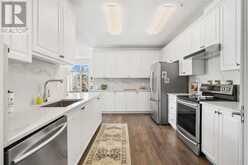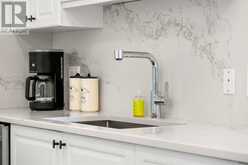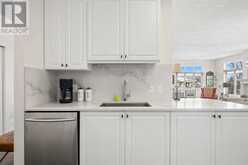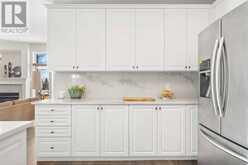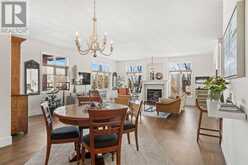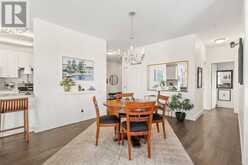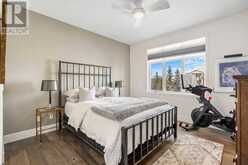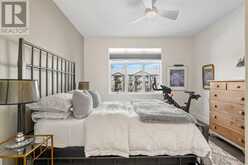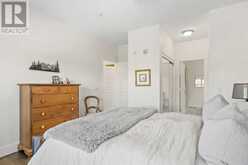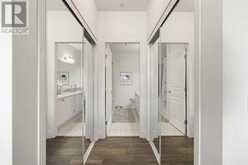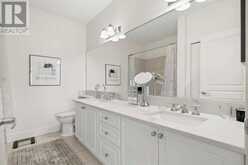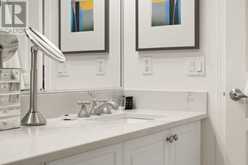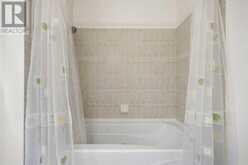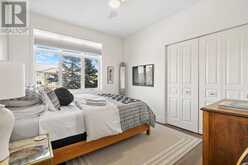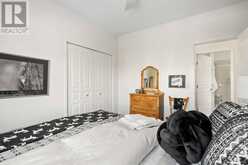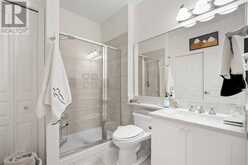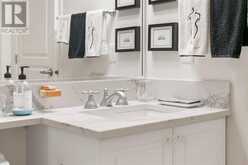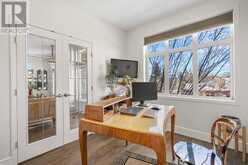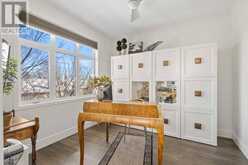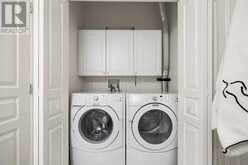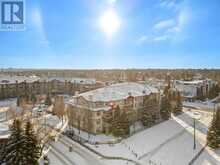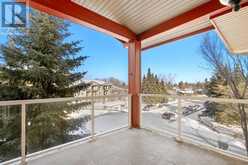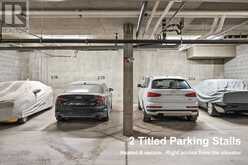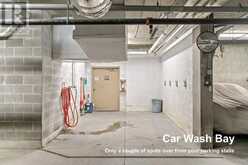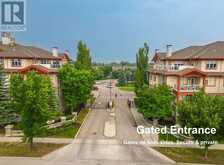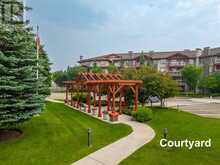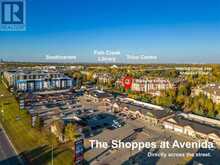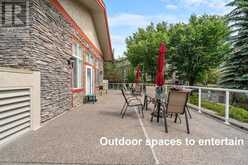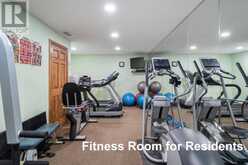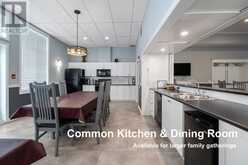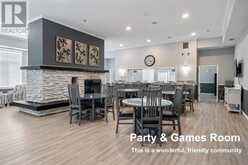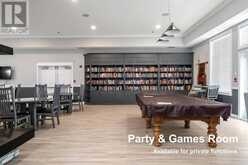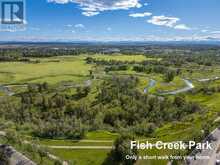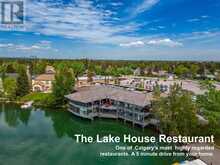2309, 2309 Lake Fraser Green SE, Calgary, Alberta
$725,000
- 2 Beds
- 2 Baths
- 1,501 Square Feet
*Open House details at the end of the remarks* Arguably one of the BEST & MOST SOUGHT AFTER 2-bedroom + den floor plans you will come across at Lake Fraser Green or Court. Your next home boasts several unique features that are very difficult to find in these buildings. (1) This is a quiet, 3rd floor corner unit with windows surrounding all sides of the unit. You will be hard pressed to find a home here that allows for more natural light than this one. (2) The renovations. Beautifully updated kitchen with elegant backsplash & quartz counters. End corner pantry, stainless appliances, & tall/extended cabinets. Updated bathrooms. Premium, engineered hardwood flooring throughout the home. This home offers a contemporary feel, unlike most units in these buildings where many just offer original finishings. (3) The size - at 1501 square feet, there is only one other public sale at Lake Fraser Green in the last 5 years that is over 1500 square feet. RARE! (4) The large, formal den/office. In the last 5 years, only three, 2-bedroom units at Lake Fraser Green were sold publicly with this amazing feature. And because most units in these buildings aren’t corner units like this one, this is one of the only homes that will feature a den with windows. This makes this space super inviting & a great work from home solution. (5) The foyer entrance. You will enter many units in this building right into the main living space - not here. This home features a longer foyer entry that offers ideal privacy & space. The benefits in this home don’t end here. Spacious in-suite storage. Large patio overlooking the green space in a very quiet corner of the building. It’s ALWAYS so quiet here. This home is also air conditioned. 2 titled parking stalls that are side-by-side & RIGHT in front of the entrance to the elevator. It’s a short & easy walk from your vehicles to get to the elevator, making it convenient to bring up groceries & other items. Your vehicle stalls are also very close to the car wash stall. The large, 10x5 storage cage is secure, & also only a short distance from the elevator. Enjoy carefree living & a vibrant community in prestigious Bonavista Estates 2 at Lake Fraser Green. Amenities include a party room, theatre, car wash bays, exercise room, guest suites and loads of visitor parking. Walk across the street to the Avenida market, pharmacy, restaurants, Tim Horton’s, shopping, and LRT. Also in close proximity is the Fish Creek library, Trico Center & South Centre Mall. The gated complex provides a safe & secure environment. You’ll be hard pressed to find a better managed & financially secure building. **OPEN HOUSE INSTRUCTIONS. Thursday, Feb. 27, 5:00-630pm. This is a gated complex. Park on Lake Fraser Drive and access at the gate on LAKE FRASER DRIVE will be provided in groups in 30 min. increments, at 5:00pm, 5:30pm, and 6:00pm. Realtor will come down & let you in at these times. MEET AT GATE ACCESS ON LAKE FRASER DRIVE. NO FURTHER ACCESS WILL BE PROVIDED AFTER 6pm GROUP. (id:23309)
Open house this Thu, Feb 27th from 5:00 PM to 6:30 PM.
- Listing ID: A2195354
- Property Type: Single Family
- Year Built: 2003
Schedule a Tour
Schedule Private Tour
Dylan Topolnisky would happily provide a private viewing if you would like to schedule a tour.
Match your Lifestyle with your Home
Contact Dylan Topolnisky, who specializes in Calgary real estate, on how to match your lifestyle with your ideal home.
Get Started Now
Lifestyle Matchmaker
Let Dylan Topolnisky find a property to match your lifestyle.
Listing provided by RE/MAX First
MLS®, REALTOR®, and the associated logos are trademarks of the Canadian Real Estate Association.
This REALTOR.ca listing content is owned and licensed by REALTOR® members of the Canadian Real Estate Association. This property for sale is located at 2309, 2309 Lake Fraser Green SE in Calgary Ontario. It was last modified on February 25th, 2025. Contact Dylan Topolnisky to schedule a viewing or to discover other Calgary real estate for sale.

