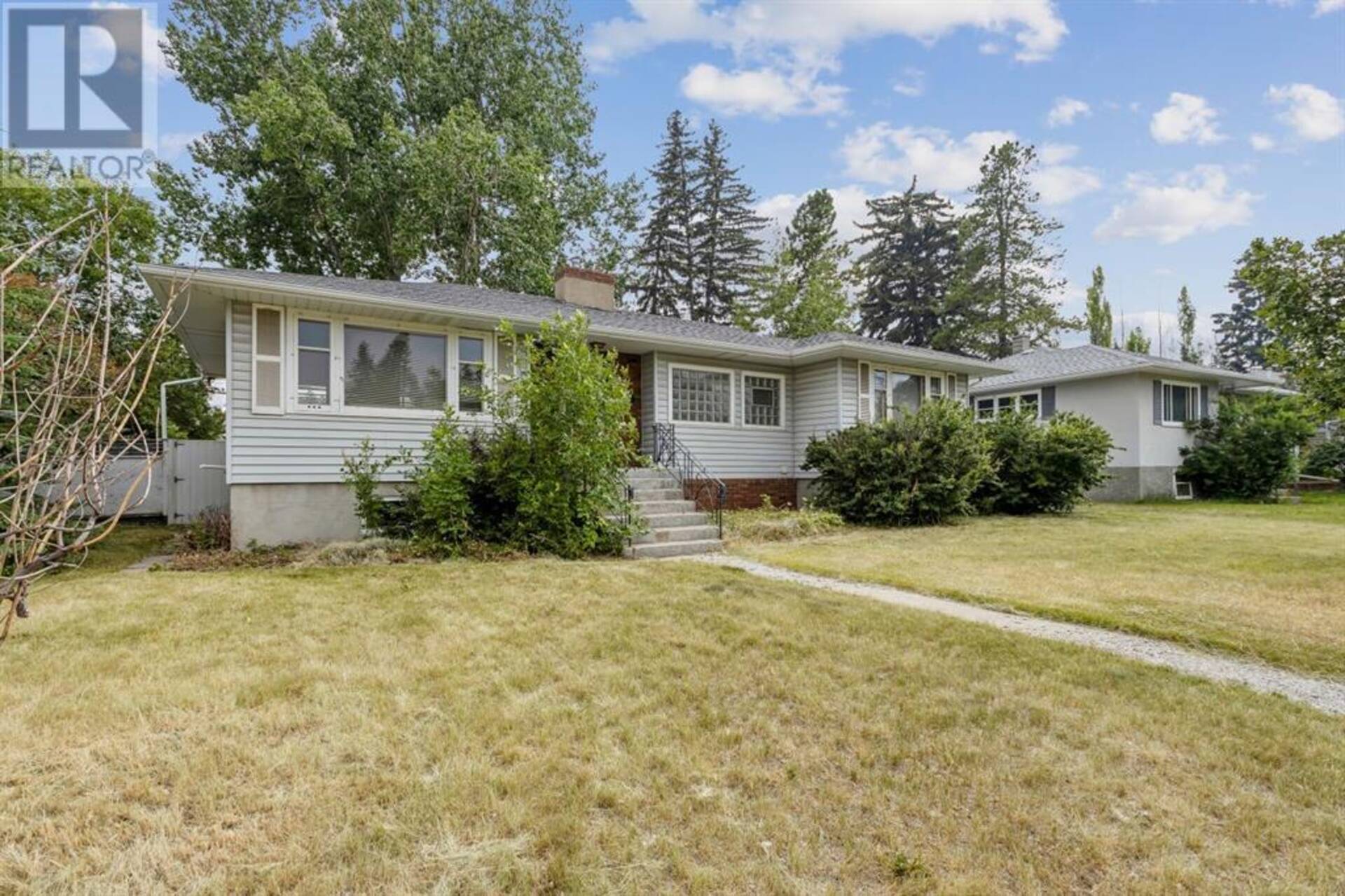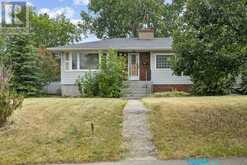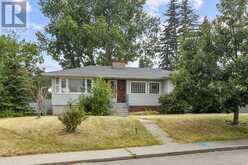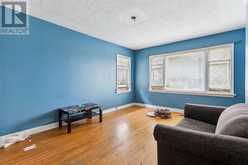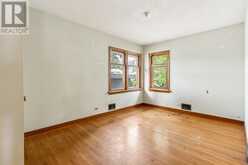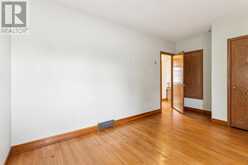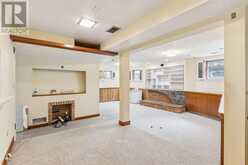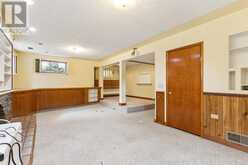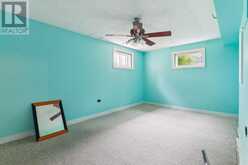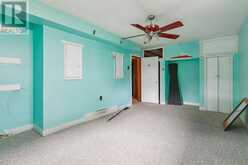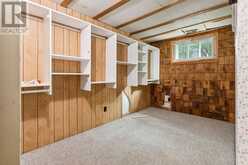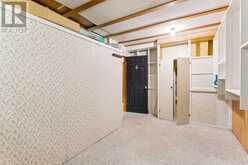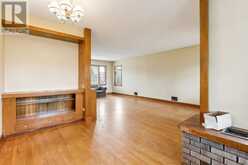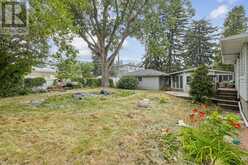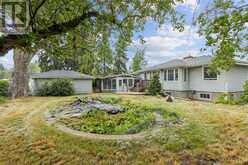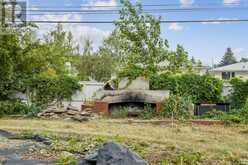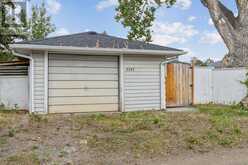2207 Victoria Crescent NW, Calgary, Alberta
$929,999
- 3 Beds
- 2 Baths
- 1,289 Square Feet
Discover an extraordinary opportunity in the heart of Banff Trail—one of Calgary's most sought-after neighborhoods. This exceptional property boasts a massive 8,675 sq ft lot, offering endless possibilities for development or creating your dream home. With a 61-foot frontage, approximately 120 feet of depth, and an expansive 93-foot width at the back, this lot is a rare find in a location where luxury redevelopment is flourishing on every street. Just minutes from downtown Calgary, the University of Calgary, SAIT, North Hill Mall, McMahon Stadium, Foothills Hospital, Children's Hospital, and the vibrant University District, this property combines unparalleled convenience with the tranquility of a well-established community. Top-rated schools are within walking distance, making it an ideal location for families. Step inside to explore over 2,790 sq ft of well-designed living space. The main floor is bright and spacious, featuring a large family room, a dining area, two generously sized bedrooms, and a full bath. The property also includes a unique covered pool area, perfect for year-round enjoyment. Completing the package is an oversized single garage with ample storage space, easily accessible from the back lane. Whether you’re looking to enjoy the home as it stands, capitalize on its rental potential, or embark on a transformative redevelopment project, this property promises significant returns and the comfort of living in one of Calgary’s premier neighbourhoods. Seize this rare opportunity to invest in a property where the possibilities are as vast as the lot itself. Your vision awaits in Banff Trail—Calgary’s destination for upscale living and smart investment. (id:23309)
- Listing ID: A2149634
- Property Type: Single Family
- Year Built: 1953
Schedule a Tour
Schedule Private Tour
Dylan Topolnisky would happily provide a private viewing if you would like to schedule a tour.
Match your Lifestyle with your Home
Contact Dylan Topolnisky, who specializes in Calgary real estate, on how to match your lifestyle with your ideal home.
Get Started Now
Lifestyle Matchmaker
Let Dylan Topolnisky find a property to match your lifestyle.
Listing provided by eXp Realty
MLS®, REALTOR®, and the associated logos are trademarks of the Canadian Real Estate Association.
This REALTOR.ca listing content is owned and licensed by REALTOR® members of the Canadian Real Estate Association. This property for sale is located at 2207 Victoria Crescent NW in Calgary Ontario. It was last modified on August 22nd, 2024. Contact Dylan Topolnisky to schedule a viewing or to discover other Calgary real estate for sale.

