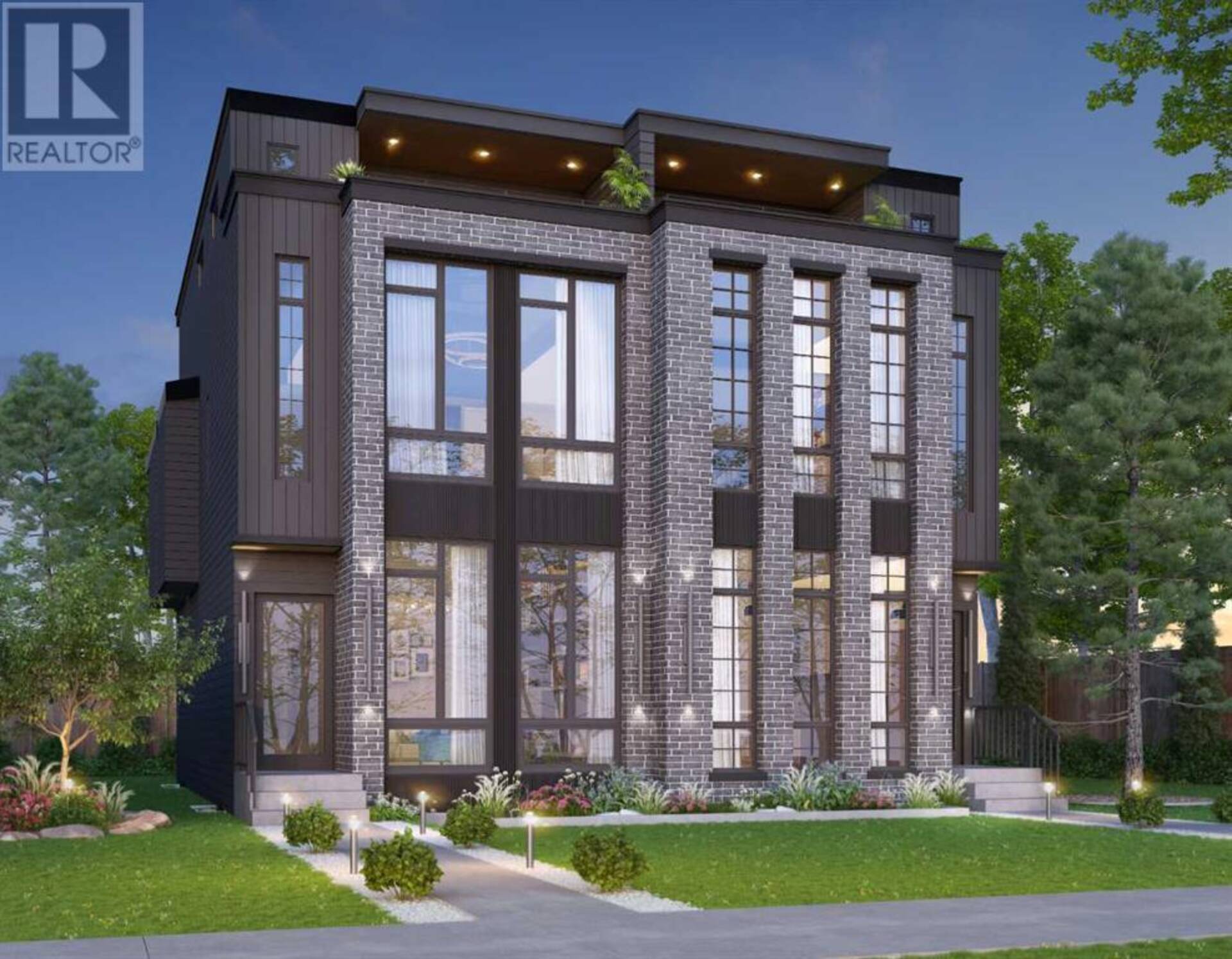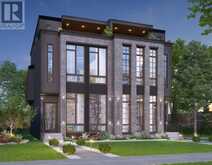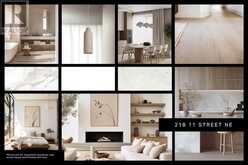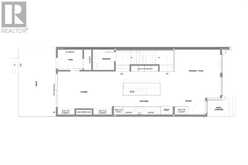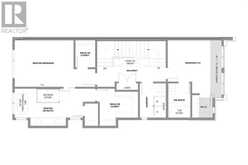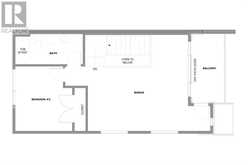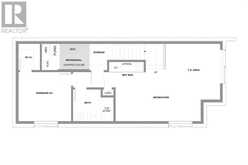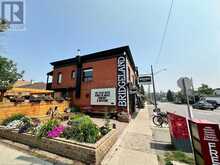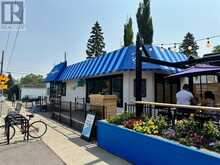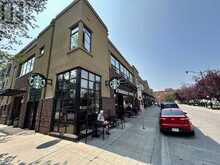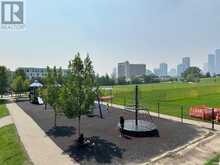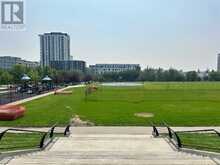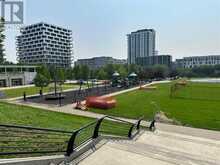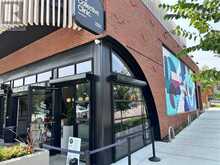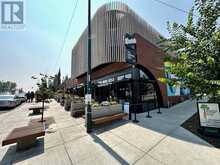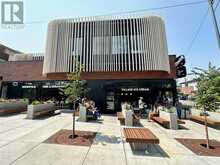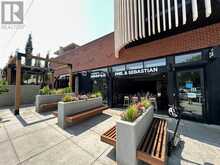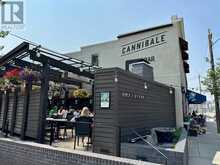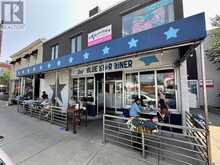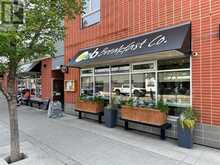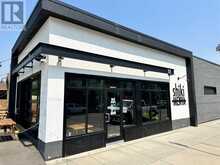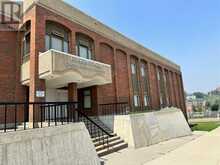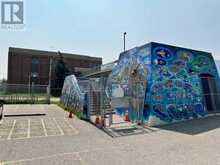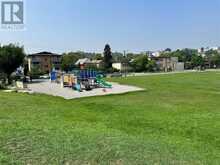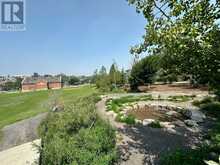218 11 Street NE, Calgary, Alberta
$1,225,000
- 4 Beds
- 5 Baths
- 2,091 Square Feet
Coming soon to BRIDGELAND! This stunning SEMI-DETACHED home offering a THIRD FLOOR LOFT W/ BALCONY, OVERSIZED PRIMARY SUITE, JUNIOR SUITE, & FULLY DEVELOPED BASEMENT in BRIDGELAND is sure to wow you and your family! Boasting a lavish exterior, the elegant interior finishes & upgrades all come together in this modern home, starting w/ the main floor. The main floor features wide plank-engineered white oak hardwood floors, 10-ft ceilings, & a DOUBLE DETACHED GARAGE. The chef-inspired kitchen centers on a central island & has upgraded appliances, including a gas range, a French door fridge, & a built-in wall oven. Quartz counters sit alongside a full-height backsplash w/ custom cabinetry for a highly modern aesthetic, with a large built-in pantry giving you tons of storage space. The front dining room/flex space enjoys views of the front yard through CEILING-HEIGHT PANELLED WINDOWS & a designer chandelier. After dinner, relax in the great room around the inset gas fireplace w/ custom millwork & oversized sliding patio doors onto the back deck. A rear mudroom also takes you out back, with a pocket door and built-in bench for convenience, and an elegant powder room finishes off the level with a modern vanity and designer lighting. Upstairs, the primary suite takes up half the floor for the ultimate retreat, with large windows, dual walk-in closets, and a huge, contemporary 5-pc ensuite equipped with heated tile floors, dual vanity, tiled shower, and freestanding soaker tub. The junior suite enjoys its own walk-in closet and 4-pc ensuite, with a raised 12-ft ceiling in front of the ceiling-height windows! Older kids or guests will love the freedom and quiet they get from the THIRD FLOOR LOFT bedroom, which sits next to the main 4-pc bath. The bonus room is a great rec area, with oversized sliding glass doors taking you out to a good-sized balcony, perfect for summer drinks and morning coffee. The living space doesn’t end there – an additional 647 sq ft of space continues in the developed basement, with a spacious rec room, dedicated TV area, full wet bar, fourth bedroom, and another full 4-pc bathroom! The only thing that makes this home better than it already is, is the amazing location! Bridgeland is a trendy inner-city community home to several high-end homes and popular local businesses. This ideal neighbourhood is within walking/biking distance to everything Downtown and East Village offers, including access to the Bow River Pathway system, and features several nearby parks/green spaces and schools. You’re steps from Murdoch Park and the Bridgeland-Riverside Community Association and only a 15-minute walk to Tom Campbell’s Hill Natural Park and Off-Leash Area. Nestled away out of the hustle and bustle, this is the perfect home for families or established professionals looking to enjoy the modern amenities this home and neighbourhood offers! (id:23309)
- Listing ID: A2083408
- Property Type: Single Family
Schedule a Tour
Schedule Private Tour
Dylan Topolnisky would happily provide a private viewing if you would like to schedule a tour.
Match your Lifestyle with your Home
Contact Dylan Topolnisky, who specializes in Calgary real estate, on how to match your lifestyle with your ideal home.
Get Started Now
Lifestyle Matchmaker
Let Dylan Topolnisky find a property to match your lifestyle.
Listing provided by RE/MAX House of Real Estate
MLS®, REALTOR®, and the associated logos are trademarks of the Canadian Real Estate Association.
This REALTOR.ca listing content is owned and licensed by REALTOR® members of the Canadian Real Estate Association. This property for sale is located at 218 11 Street NE in Calgary Ontario. It was last modified on November 28th, 2024. Contact Dylan Topolnisky to schedule a viewing or to discover other Calgary real estate for sale.

