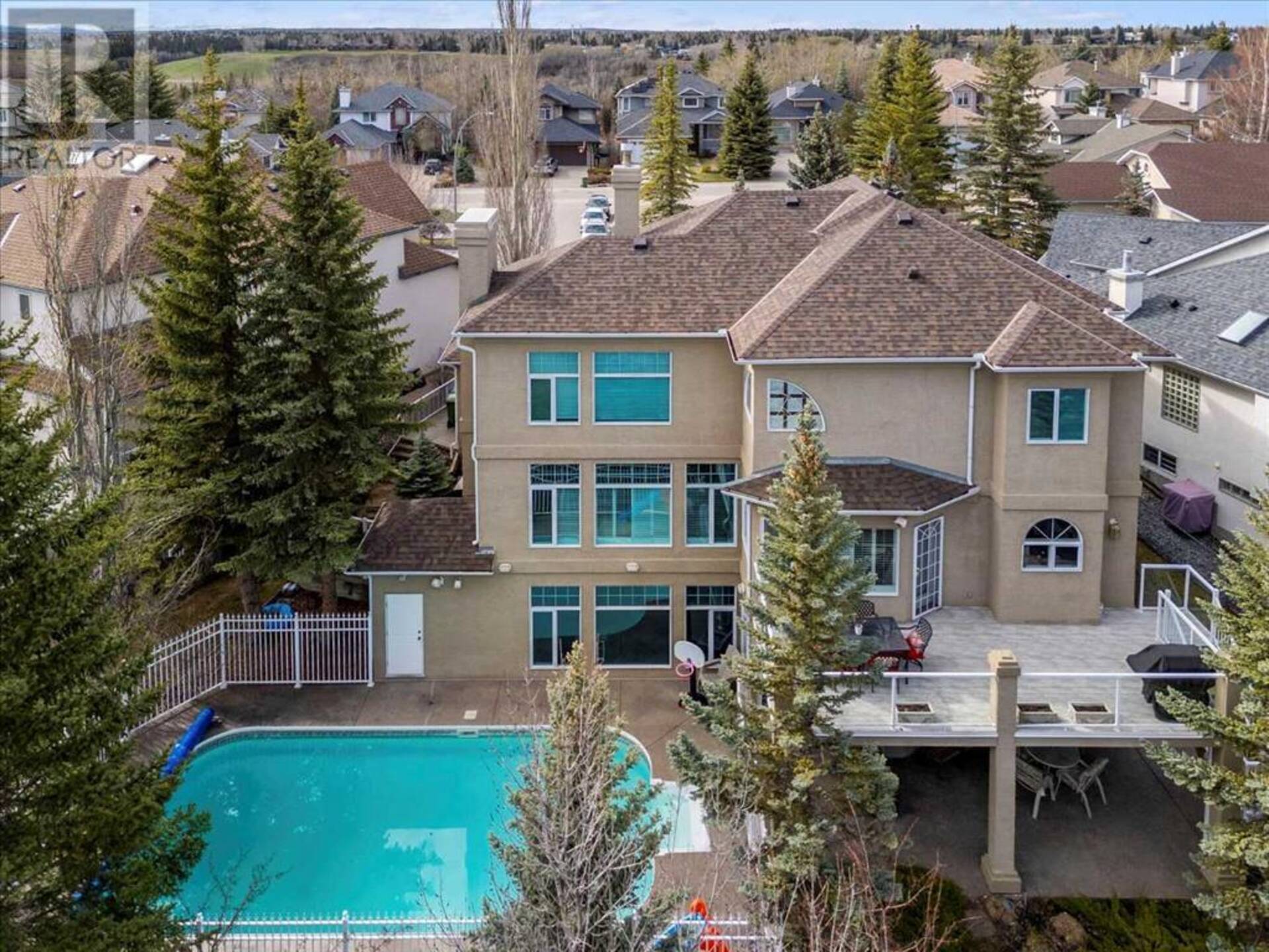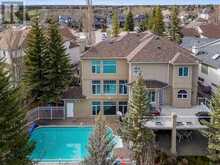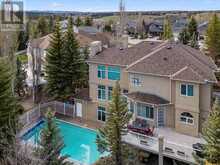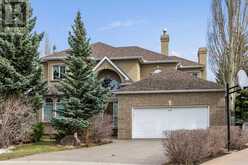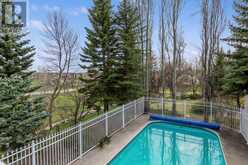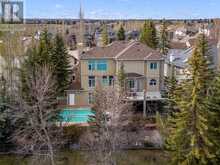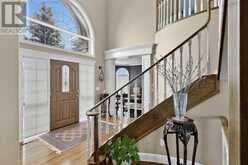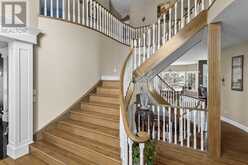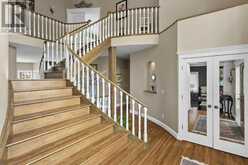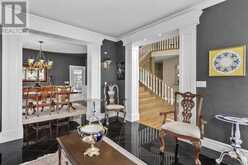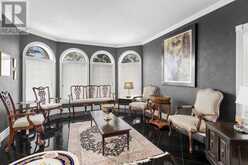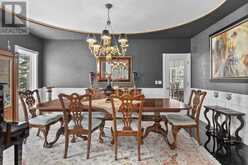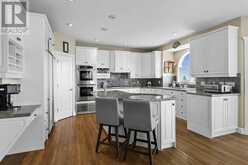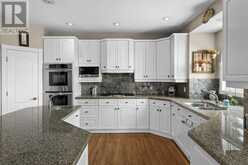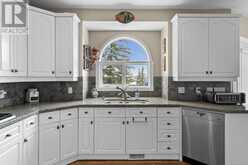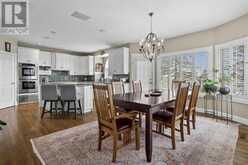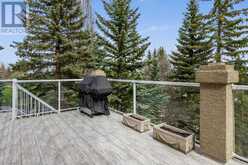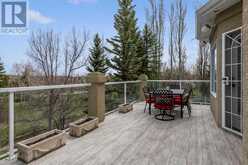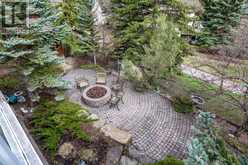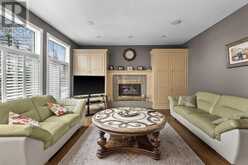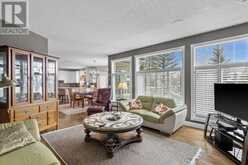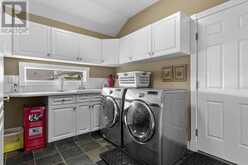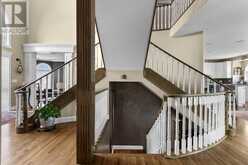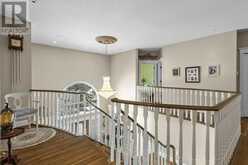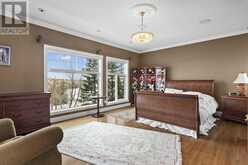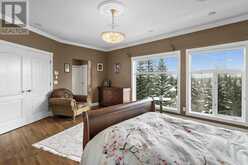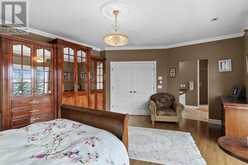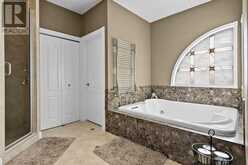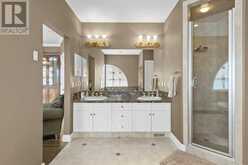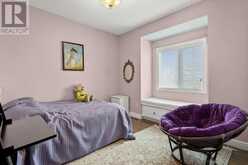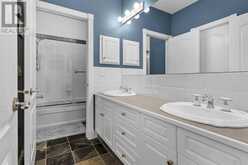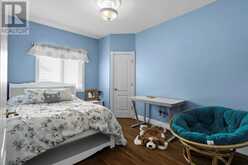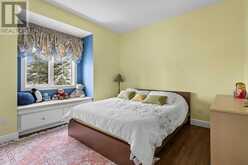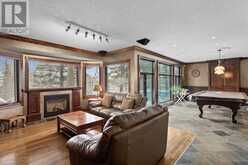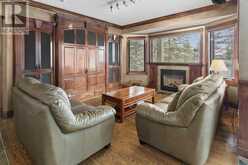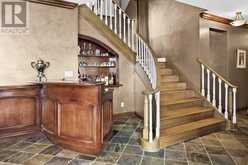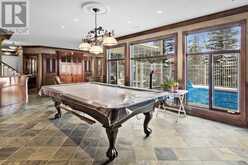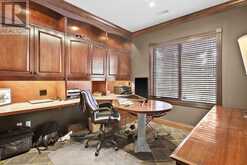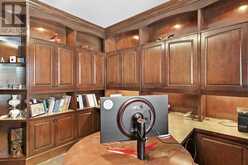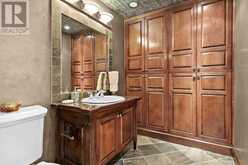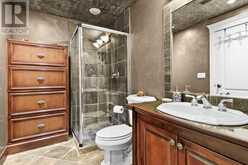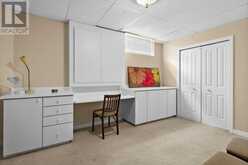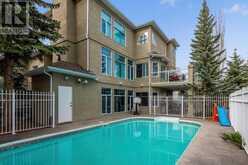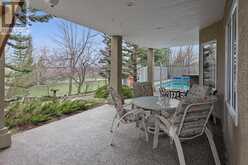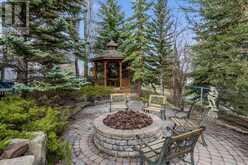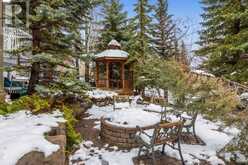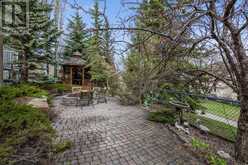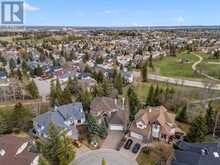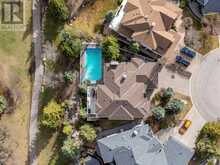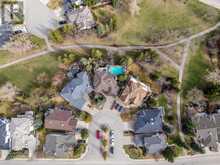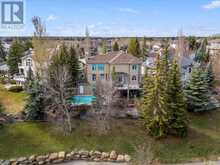216 Evergreen Heath SW, Calgary, Alberta
$1,549,000
- 5 Beds
- 4 Baths
- 3,072 Square Feet
Nestled in the heart of Evergreen Estates, this exquisite home offers a captivating blend of elegance and family-friendly features. Situated on a quiet cul-de-sac, it boasts a vast pie-shaped lot that feels like your very own private park. As you step inside, the grand staircase immediately captures your attention with its dual-access design, seamlessly connecting the foyer and the back of the house. The intricate millwork and wainscoting in the formal sitting and dining rooms set the tone for the refined aesthetic that runs throughout the home. The culinary enthusiast's dream kitchen boasts timeless white cabinetry, granite countertops, and top-tier stainless steel appliances, including a 5-burner gas range, double wall ovens, two dishwashers, a warming oven, and a Sub-Zero fridge. The spacious dining nook opens onto the back deck, offering a panoramic view of the uniquely designed yard. The main floor family room, with views of the pool and yard, provides a cozy yet open space ideal for family time. Upstairs, the luxurious primary suite awaits, featuring large windows that overlook the backyard and green space. Hidden behind a wall of cabinets, discover a spacious walk-in closet with built-in storage. The spa-like ensuite offers a two-person jetted tub, dual sinks with stone countertops embedded with fossils, a heated towel rack, and a separate shower, creating the ultimate retreat. Three additional generous bedrooms and a well-appointed bathroom with dual sinks and a separate tub and toilet area complete the upper level, ideal for accommodating larger families. The walkout basement is a haven for entertainment and relaxation, featuring a cozy family room with a fireplace and beautiful media built-ins, a games area with a pool table, a convenient wet bar, a den or office with built-in bookshelves, a bathroom with a large shower, and a versatile flex room for crafts or hobbies. With IN-FLOOR HEATING throughout all three levels, comfort is guaranteed year-round. Ste p into the backyard, where you'll find your own private retreat. The in-ground pool, securely fenced for the safety of young children, is perfect for summer fun (costs $200-$300 per month when running between mid-May to the end of September when managed by contractors, plus $1,000 for opening and closing costs including chemicals). The charming gazebo offers a quiet spot to read or enjoy your morning coffee. Direct access to the green-space trails allows for spontaneous walks or bike rides, leading to the nearby playground and Fish Creek Park. This home truly combines elegant living spaces with a family-friendly layout and direct access to nature's beauty. Experience luxury and convenience in one stunning package. (id:23309)
- Listing ID: A2198519
- Property Type: Single Family
- Year Built: 1993
Schedule a Tour
Schedule Private Tour
Dylan Topolnisky would happily provide a private viewing if you would like to schedule a tour.
Match your Lifestyle with your Home
Contact Dylan Topolnisky, who specializes in Calgary real estate, on how to match your lifestyle with your ideal home.
Get Started Now
Lifestyle Matchmaker
Let Dylan Topolnisky find a property to match your lifestyle.
Listing provided by Century 21 Bamber Realty LTD.
MLS®, REALTOR®, and the associated logos are trademarks of the Canadian Real Estate Association.
This REALTOR.ca listing content is owned and licensed by REALTOR® members of the Canadian Real Estate Association. This property for sale is located at 216 Evergreen Heath SW in Calgary Ontario. It was last modified on March 7th, 2025. Contact Dylan Topolnisky to schedule a viewing or to discover other Calgary real estate for sale.

