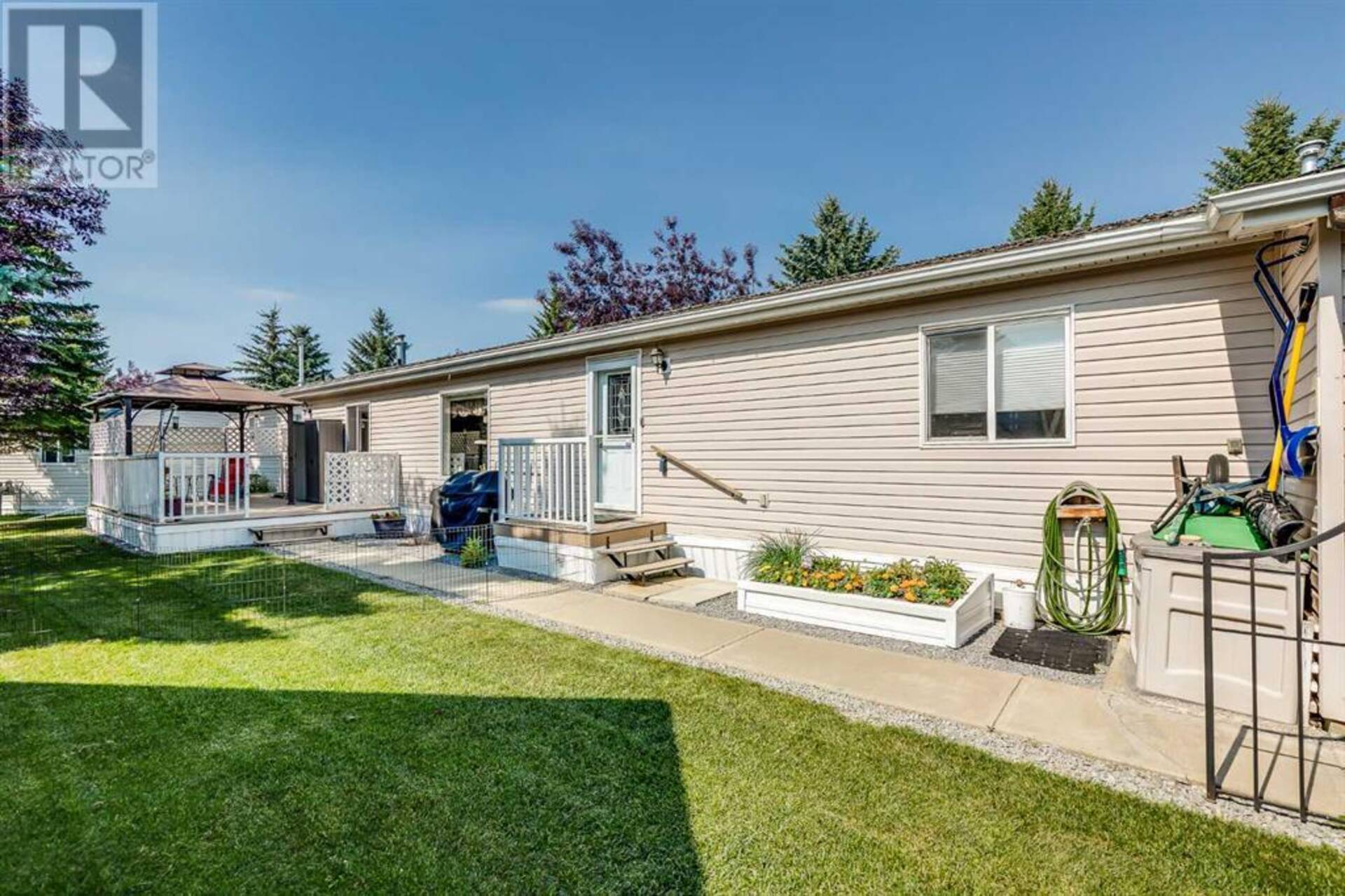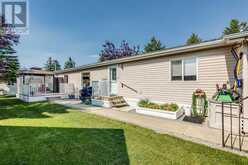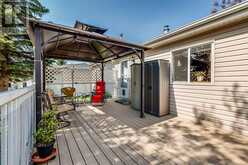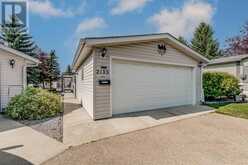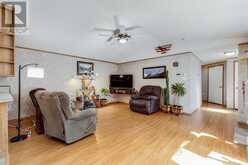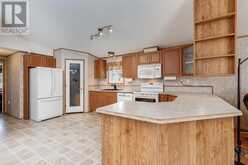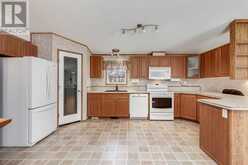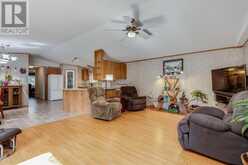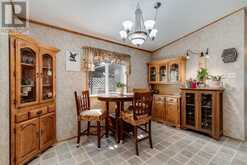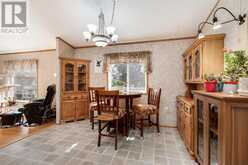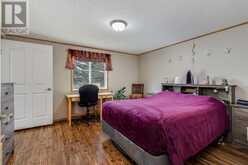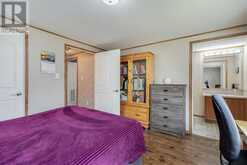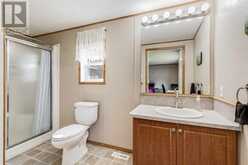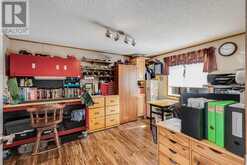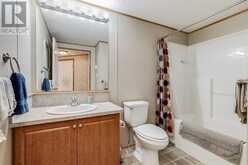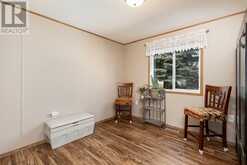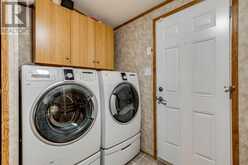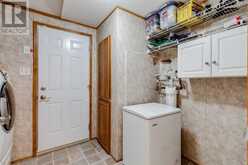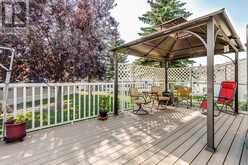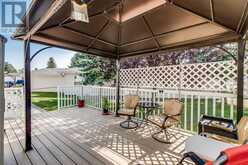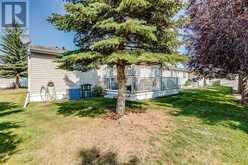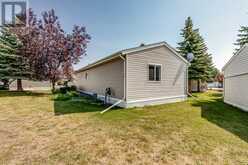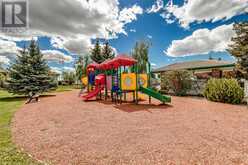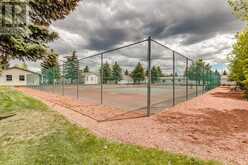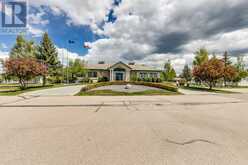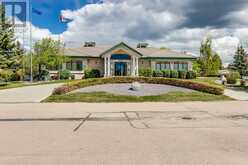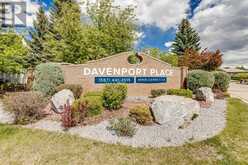2135 Danielle Drive, Red Deer, Alberta
$277,900
- 3 Beds
- 2 Baths
- 1,498 Square Feet
Improved Pricing! *BRAND NEW ROOF on both the home and garage!* MOVE IN condition just in time for winter! This home offers 1520 sq ft living space with an insulated HEATED DOUBLE Garage and SO many upgrades including AIR CONDITIONING, perfect for all seasons! This 55+ Adult Living Community is ideal for a maintenance free lifestyle. Whether you are downsizing or want a lock & leave it lifestyle for Snow Birds, this home is move in ready and pride of ownership shows throughout. Come on into this immaculately kept home with large main living area and open concept kitchen. All cabinets (kitchen and bathrooms) were refaced in 2015 and all lower cabinets have pull-outs. There is N/G hook ups for a gas stove if you want to put one in (owners preferred electric). There is also rough-in for a gas fireplace in the Living Room on the main wall (venting and gas) if you want to put one in. The spacious Primary Bedroom has its own ensuite with a big shower and walk-in closet. The two other bedrooms are a good size with easy access to the full bathroom close by. The second bedroom includes the Murphy Bed w/ Mattress (used only a few times) and third bedroom has a walk-in closet. Front entry has both a front closet AND a big walk-in closet for all the coats and shoes for all seasons. Laundry room is conveniently located at the back entry way. Step outside to a very private deck w/ no-maintenance composite decking, gazebo and storage units on the deck and beside the garage are included. There is natural gas hook up for the BBQ on the deck. Its the perfect place to enjoy summer afternoons and visiting with friends. The insulated and heated double garage has plenty of storage (included) makes a great workshop for the handy man to putter or hobbyist to enjoy! Fan motor and thermostat for garage heater just replaced in Jan 24. Telus Security System in place including cameras, doorbell and door sensors. You may sign up to keep it going, but no obligation to do so. All of this with comm unity amenities that include: Clubhouse, Playground, Tennis Court, Putting Greens and Walking Path (shale) around the perimeter, called the "Red Mile". There is even a secure RV storage yard at a minimal cost if you need to park the RV ($35 per month). Association is active with community events (assoc. fee is $50/ yr or $75 per couple - optional). This home sits in the most pristine park like community where the landscaping is all perfectly maintained in the summer months for you and snow removal is taken care of for you in those winter months. Nothing to do here but move in! (id:23309)
- Listing ID: A2171621
- Property Type: Single Family
- Year Built: 2008
Schedule a Tour
Schedule Private Tour
Dylan Topolnisky would happily provide a private viewing if you would like to schedule a tour.
Match your Lifestyle with your Home
Contact Dylan Topolnisky, who specializes in Red Deer real estate, on how to match your lifestyle with your ideal home.
Get Started Now
Lifestyle Matchmaker
Let Dylan Topolnisky find a property to match your lifestyle.
Listing provided by Real Broker
MLS®, REALTOR®, and the associated logos are trademarks of the Canadian Real Estate Association.
This REALTOR.ca listing content is owned and licensed by REALTOR® members of the Canadian Real Estate Association. This property for sale is located at 2135 Danielle Drive in Red Deer Ontario. It was last modified on October 8th, 2024. Contact Dylan Topolnisky to schedule a viewing or to discover other Red Deer real estate for sale.

