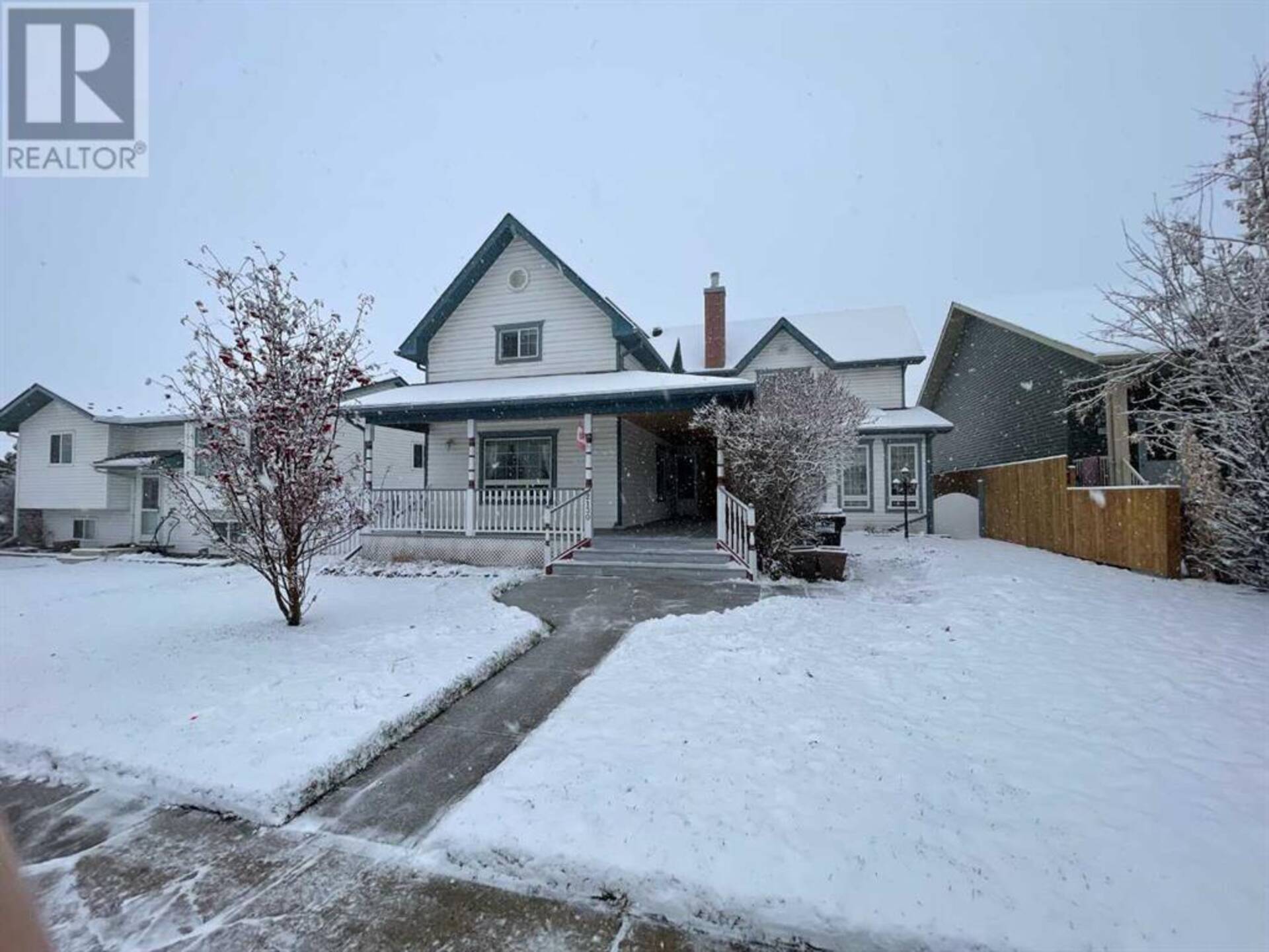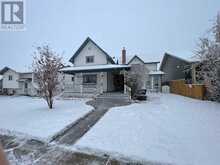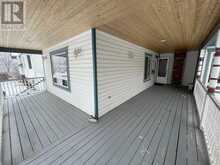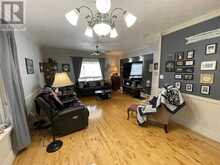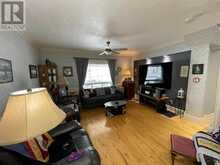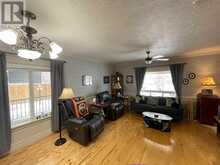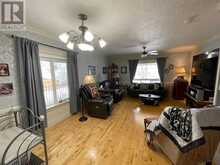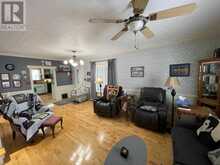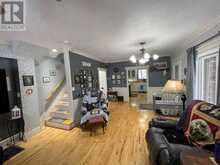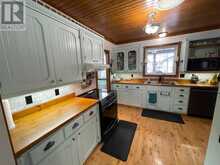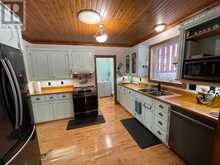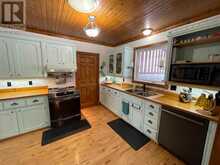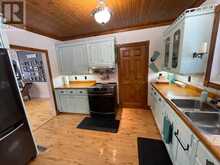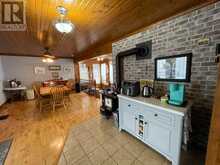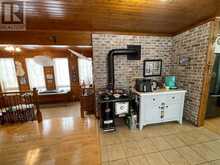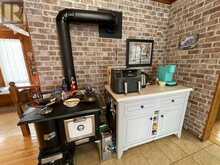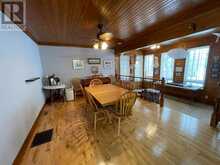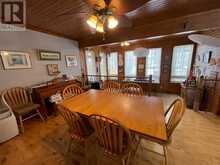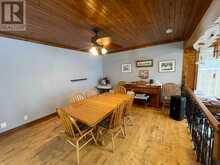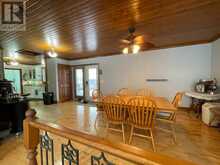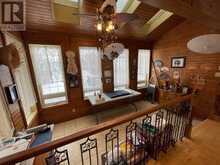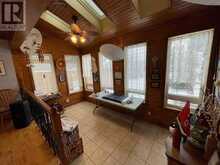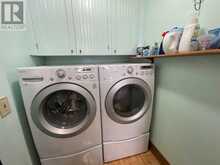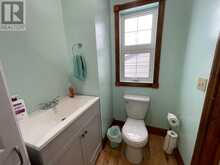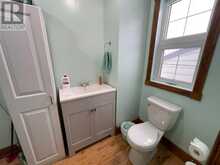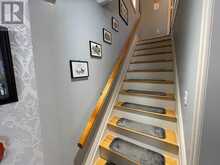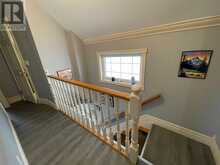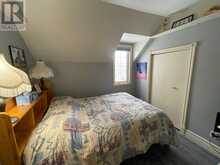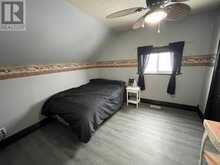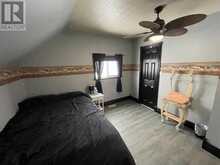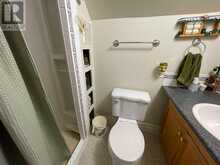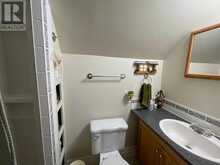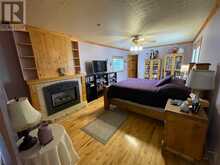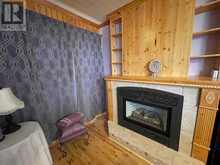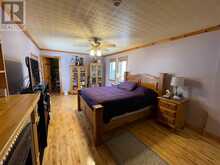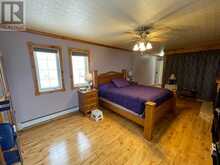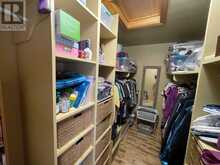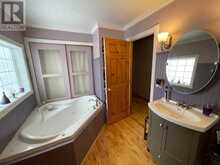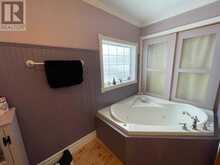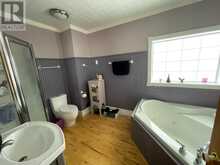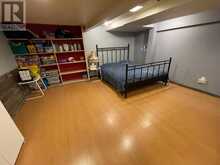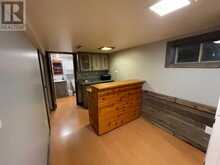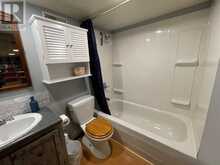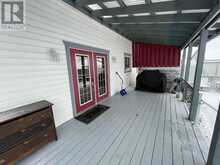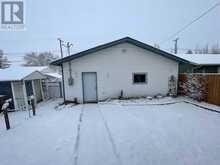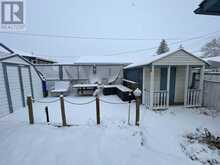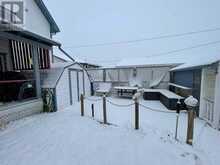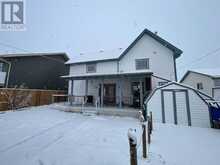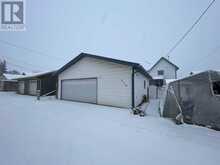2130 19 Avenue, Didsbury, Alberta
$499,900
- 3 Beds
- 4 Baths
- 1,932 Square Feet
PRICE JUST REDUCED ON THIS CHARMING CHARACTER!!! An amazing family home where older (1912) meets newer (major addition in 2004) and all of it is very well maintained. The curb appeal is second to none with the covered wrap-around deck that leads to the front door. Once inside you'll love the beautiful maple hardwood floors through most of the main floor. The country style kitchen with newer black stainless steel appliances is the hub of the main floor and features a moveable island (currently the coffee station) to give you flexibility in your food prep. The living room is very spacious featuring crown moulding and leads to the stairs to the upper floor. The dining room offers all kinds of space for family get-togethers and features a cedar ceiling that vaults over the sunken south facing sunroom which features 3 skylights complete with shades and infloor heating. Double garden doors lead from the dining area to the back yard. A 2 piece bathroom and laundry combination round out the main floor. Upstairs you'll be impressed with the massive primary suite that boasts a gas fireplace, hardwood floors, hot water baseboard heat and large walk-in closet. The ensuite bath includes a corner jetted tub and separate stand-up shower. Two other bedrooms and another 3 piece bath complete the upper floor. The basement has a family room and wet bar as well as a 4 piece bathroom and lots of storage. Outside you'll love the covered back deck (complete with natural gas barbecue), patio area and "party" shed that you can open up to entertain your friends on nice summer days. The oversized double garage (28 X 30) will give a good home to your vehicles and toys. Recent upgrades include: new shingles on house and garage (2021), new treated fence on east side (2024), new hot water tank (2024), and newer vinyl plank flooring upstairs. Come have a peek with the realtor of your choice. An impressive property in a nice mature area of town close to schools, shopping and parks . (id:23309)
- Listing ID: A2179887
- Property Type: Single Family
- Year Built: 1912
Schedule a Tour
Schedule Private Tour
Dylan Topolnisky would happily provide a private viewing if you would like to schedule a tour.
Match your Lifestyle with your Home
Contact Dylan Topolnisky, who specializes in Didsbury real estate, on how to match your lifestyle with your ideal home.
Get Started Now
Lifestyle Matchmaker
Let Dylan Topolnisky find a property to match your lifestyle.
Listing provided by Front Porch Realty
MLS®, REALTOR®, and the associated logos are trademarks of the Canadian Real Estate Association.
This REALTOR.ca listing content is owned and licensed by REALTOR® members of the Canadian Real Estate Association. This property for sale is located at 2130 19 Avenue in Didsbury Ontario. It was last modified on November 18th, 2024. Contact Dylan Topolnisky to schedule a viewing or to discover other Didsbury real estate for sale.

