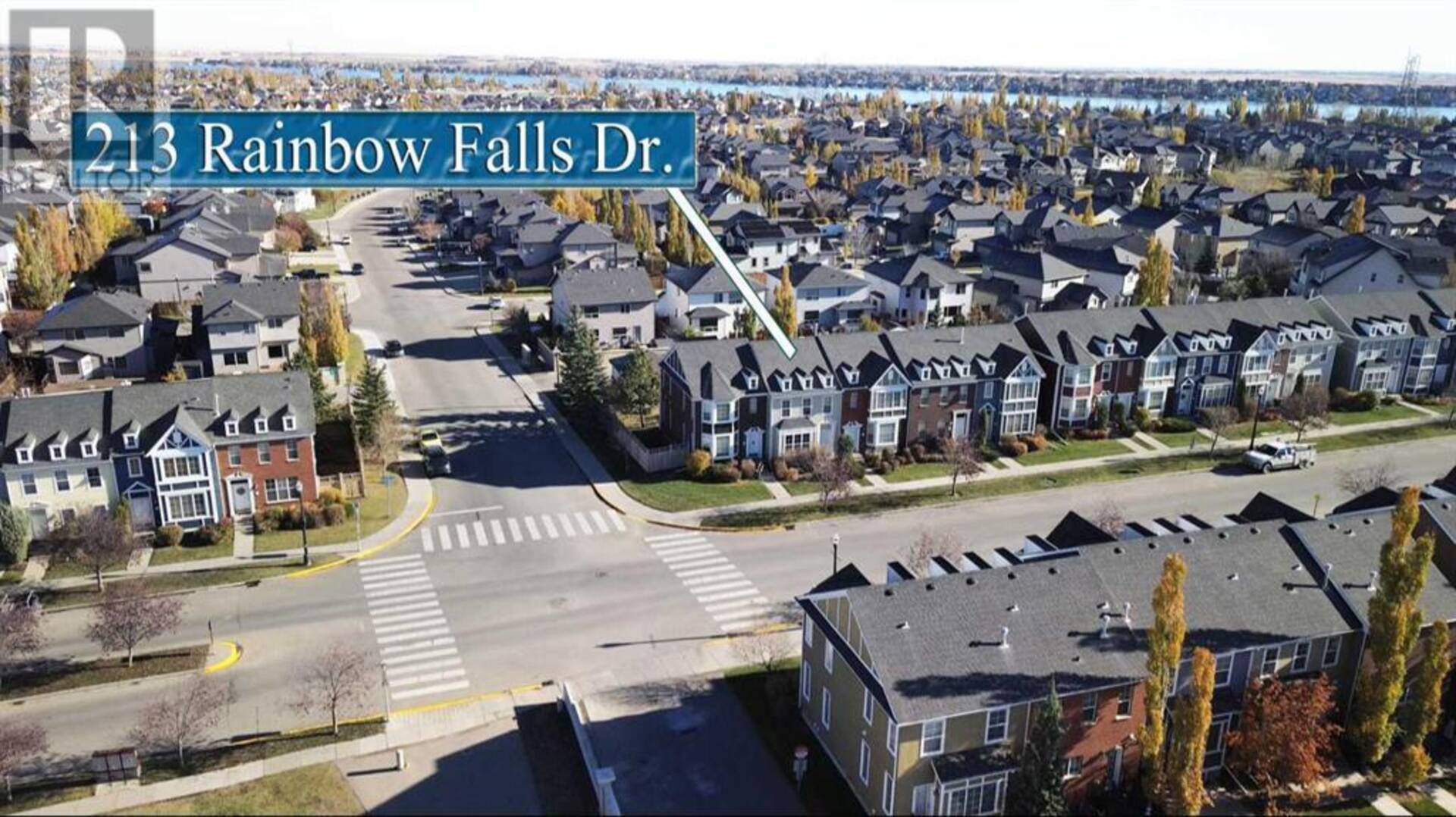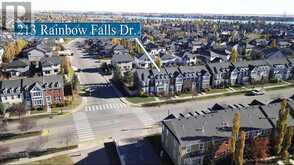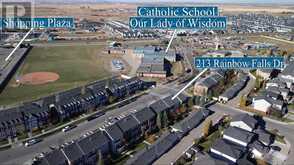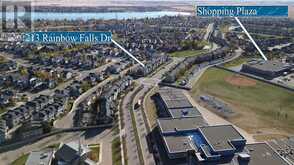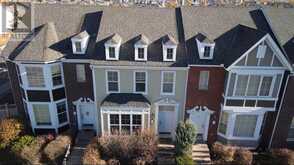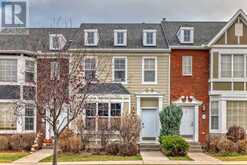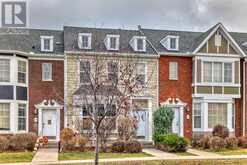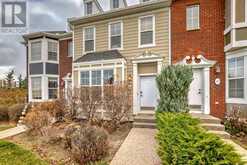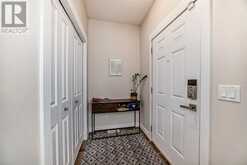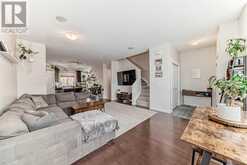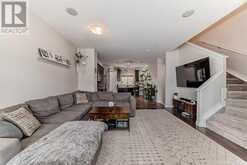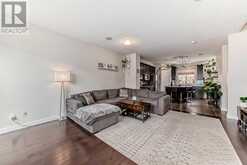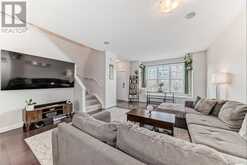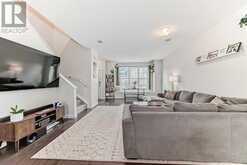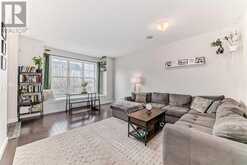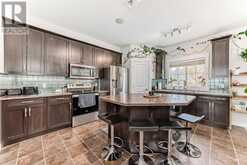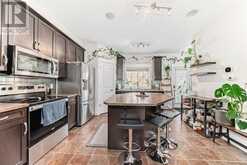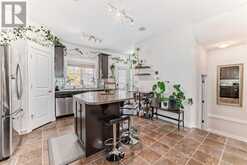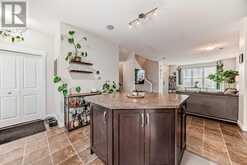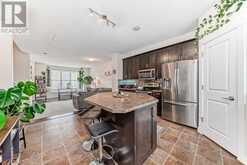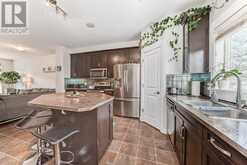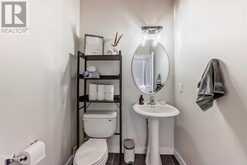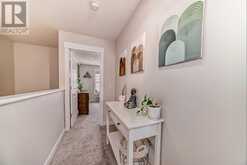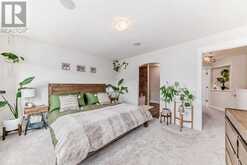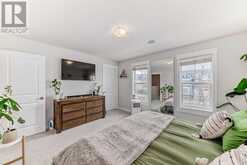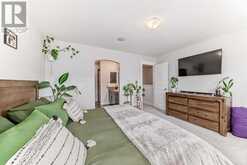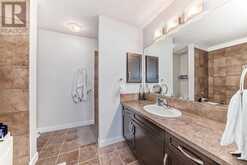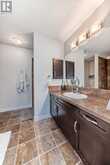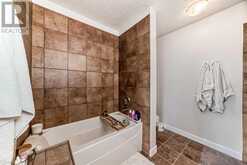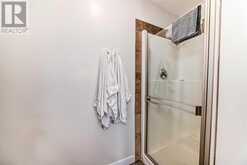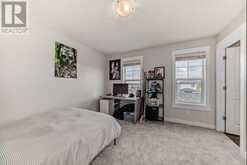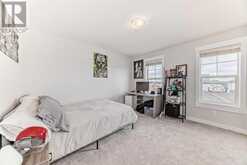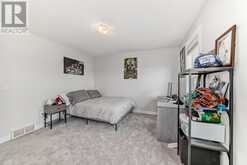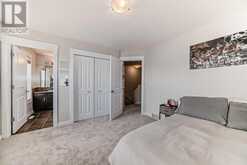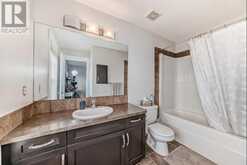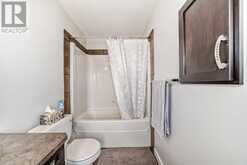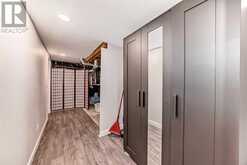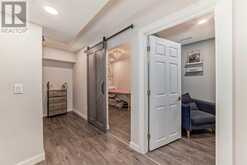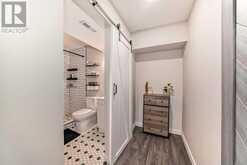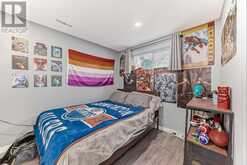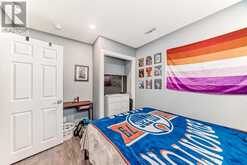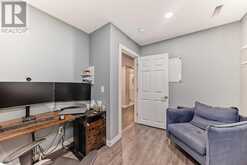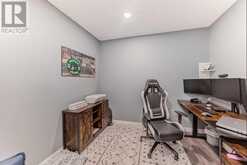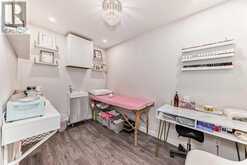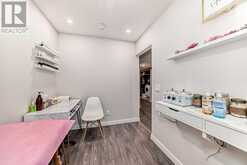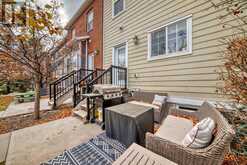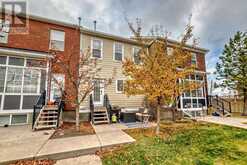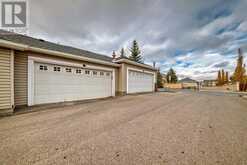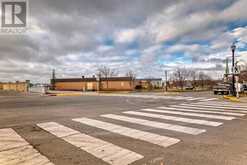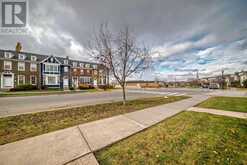213 RAINBOW FALLS Drive, Chestermere, Alberta
$439,900
- 3 Beds
- 4 Baths
- 1,376 Square Feet
Welcome to 213 Rainbow Falls Drive! This immaculate property is 'move in ready', perfect for a growing family! There are a total of three bedrooms and 3.5 baths! Enjoy the bright, spacious and open concept main floor plan! This home boasts a large living room and for the chef in the house, there are upgraded Stainless Steel Appliances, full height cabinets and a very large center island, which provides a great space for your Bar Stools! The upper level features two Primary bedrooms! Each with their own ensuites and walk in closets, perfect for a roommate situation or a teenager! The lower level is fully developed with the third bedroom, two flex rooms and a three piece bath! Keep your vehicles out of the cold, you're going to love the double detached garage! Call to schedule your appointment! (id:23309)
- Listing ID: A2175868
- Property Type: Single Family
- Year Built: 2006
Schedule a Tour
Schedule Private Tour
Dylan Topolnisky would happily provide a private viewing if you would like to schedule a tour.
Match your Lifestyle with your Home
Contact Dylan Topolnisky, who specializes in Chestermere real estate, on how to match your lifestyle with your ideal home.
Get Started Now
Lifestyle Matchmaker
Let Dylan Topolnisky find a property to match your lifestyle.
Listing provided by Stonemere Real Estate Solutions
MLS®, REALTOR®, and the associated logos are trademarks of the Canadian Real Estate Association.
This REALTOR.ca listing content is owned and licensed by REALTOR® members of the Canadian Real Estate Association. This property for sale is located at 213 RAINBOW FALLS Drive in Chestermere Ontario. It was last modified on October 31st, 2024. Contact Dylan Topolnisky to schedule a viewing or to discover other Chestermere real estate for sale.

