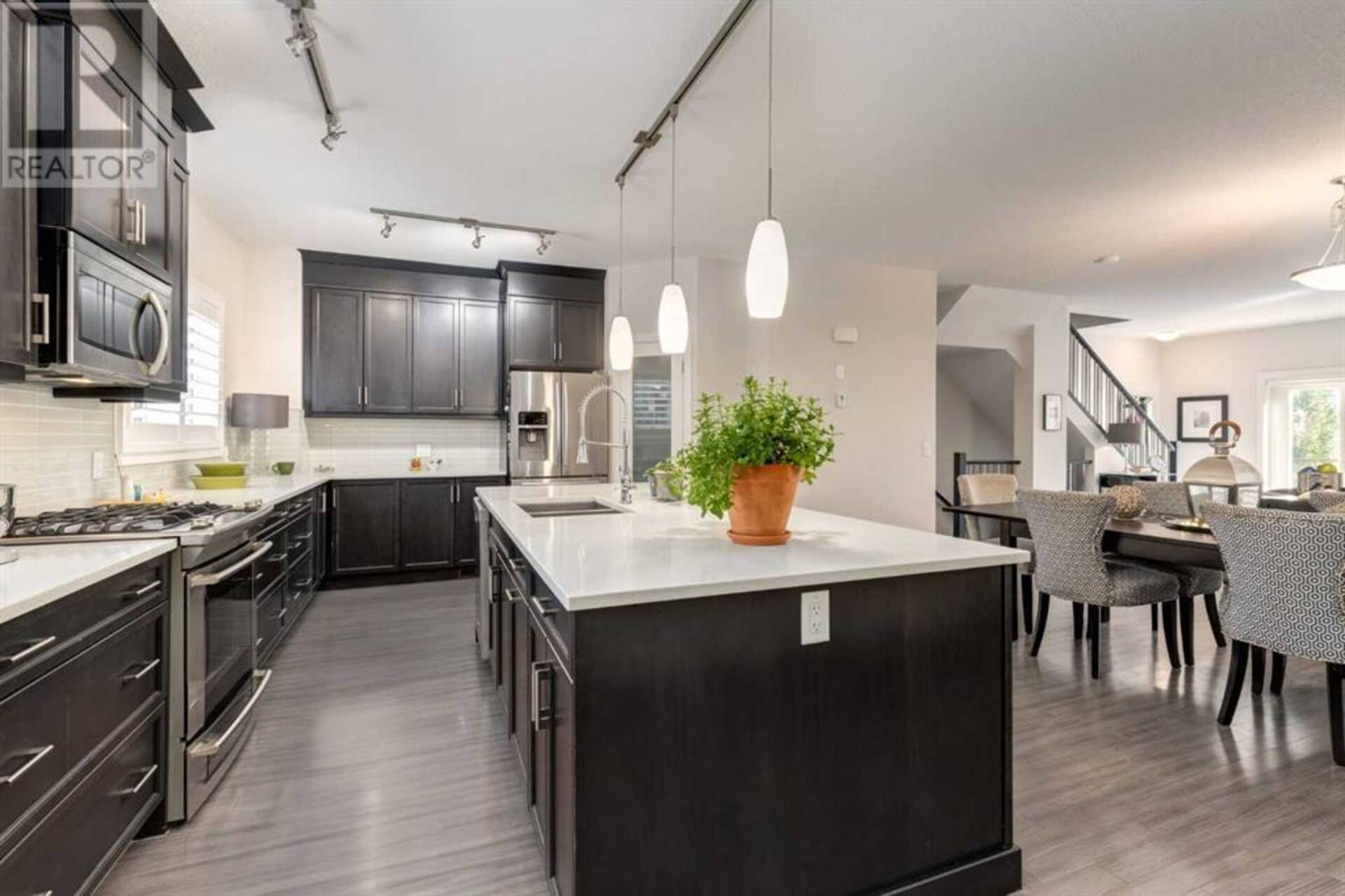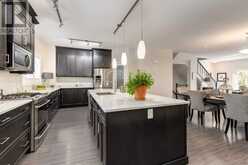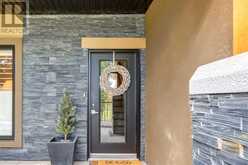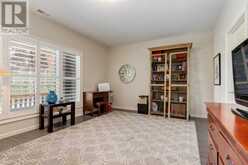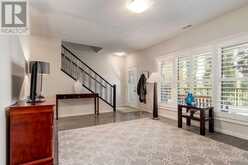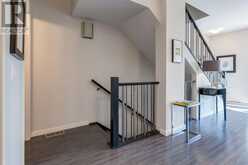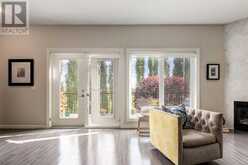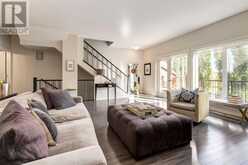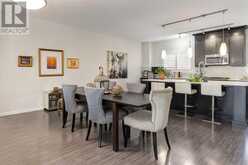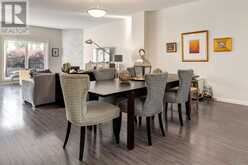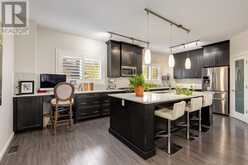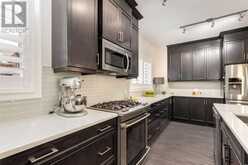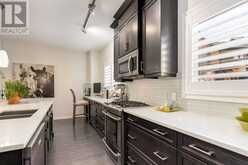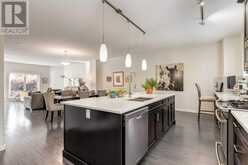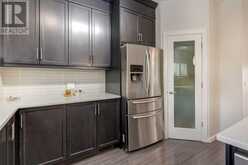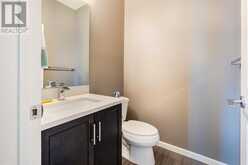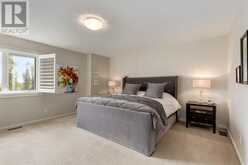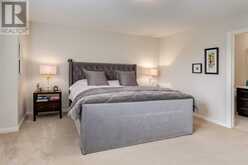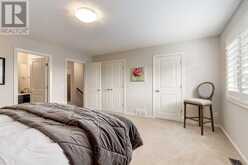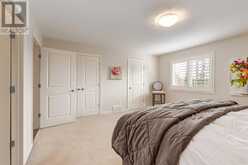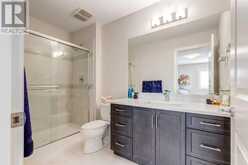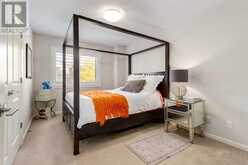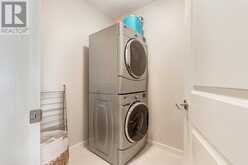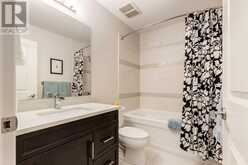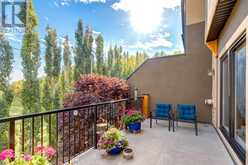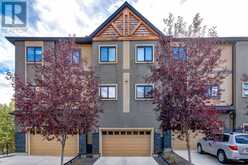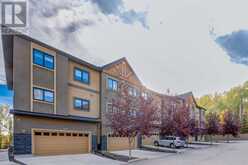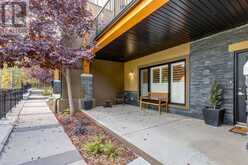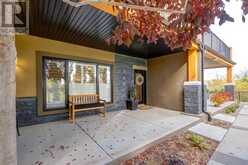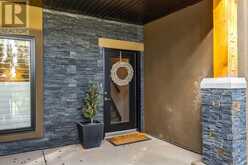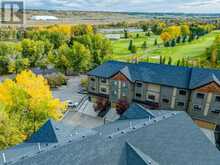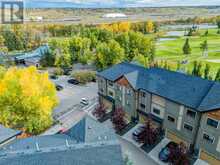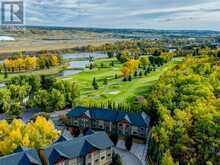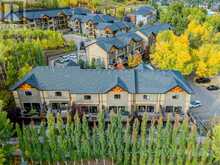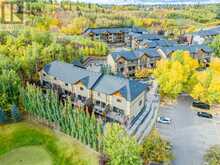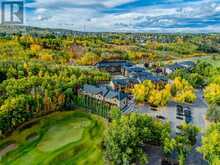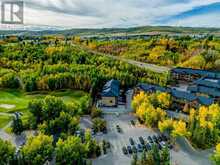211 Valley Ridge Manor NW, Calgary, Alberta
$699,900
- 3 Beds
- 4 Baths
- 2,359 Square Feet
New Price and such a STUNNING LOCATION!!! Spacious and beautiful, this 3 BEDROOM home is situated on the edge of a golf course providing views to the Bow River, ponds, trees and greenery. ALL levels have amazing views. Conveniently this town home is easy to Lock + Leave just as much as it is to enjoy being at home. There are many places to walk, run or cycle be it paved paths or forest hikes, golf lessons + a golf game on your doorstep, a trip to the mountains in 45 minutes, dinner in the city or clubhouse - all are nearby. The main entrance is enhanced with the covered patio/porch & lovely landscaping. As you step into the large foyer there is a large FLEX AREA featuring huge windows w plantation shutters off to the side which can be used for your exercise equipment, an extra tv or games room or whatever you wish and conveniently, there is also a 2-piece bathroom by the garage entrance. The focus of the LIVING ROOM is again the amazing views seen from your sofa! With the warmth from your marble fireplace, it is perfect to curl up and read a good book. The KITCHEN is every ones dream with fun times spent baking, cooking or even using the computer in the corner. The wonderful kitchen features 2 large windows w plantation shutters, ceiling height cupboards with a decorative molding, so much counter space, an almost 9 ft island w eating bar, a corner pantry + upgraded stainless steel appliances. The DINING ROOM can easily fit your family and friends for those animated dinners. UPSTAIRS is that spacious PRINCiPAL BEDROOM featuring 2 closets, one being a walk-in with closet organizers + a regular double doored closet, plus an en-suite bathroom featuring a walk-in shower. Bedrooms 2 & 3 each have a closet, plantation shutters and share the family bathroom featuring a bath/shower. One of these bedrooms is used as an office. The upper level also features the LAUNDRY ROOM with washer + dryer. Abundant storage + OVER-SIZED, ATTACHED, DOUBLE GARAGE completes thi s spacious and lovely home. Call your favourite Realtor to view! Seller/Realtor is licensed in Alberta. ***18+ home, but of course your younger family and friends are welcome to visit and stay, just not move in! (id:23309)
- Listing ID: A2170995
- Property Type: Single Family
- Year Built: 2012
Schedule a Tour
Schedule Private Tour
Dylan Topolnisky would happily provide a private viewing if you would like to schedule a tour.
Match your Lifestyle with your Home
Contact Dylan Topolnisky, who specializes in Calgary real estate, on how to match your lifestyle with your ideal home.
Get Started Now
Lifestyle Matchmaker
Let Dylan Topolnisky find a property to match your lifestyle.
Listing provided by MaxWell Capital Realty
MLS®, REALTOR®, and the associated logos are trademarks of the Canadian Real Estate Association.
This REALTOR.ca listing content is owned and licensed by REALTOR® members of the Canadian Real Estate Association. This property for sale is located at 211 Valley Ridge Manor NW in Calgary Ontario. It was last modified on October 6th, 2024. Contact Dylan Topolnisky to schedule a viewing or to discover other Calgary real estate for sale.

